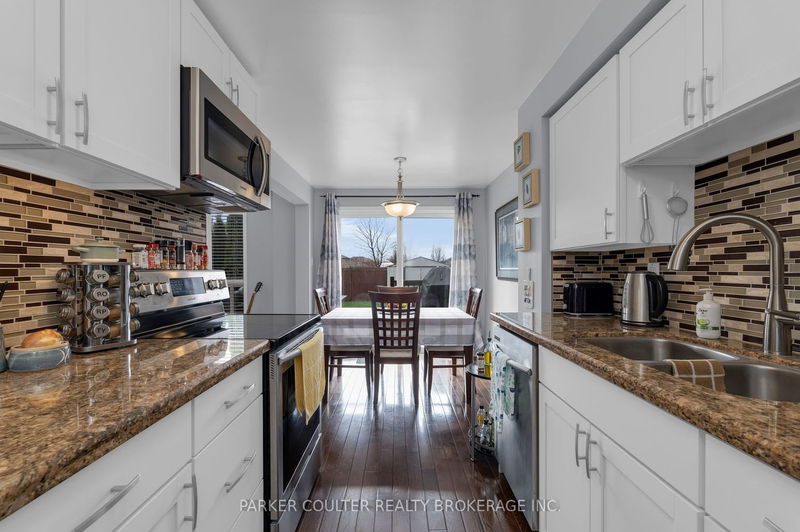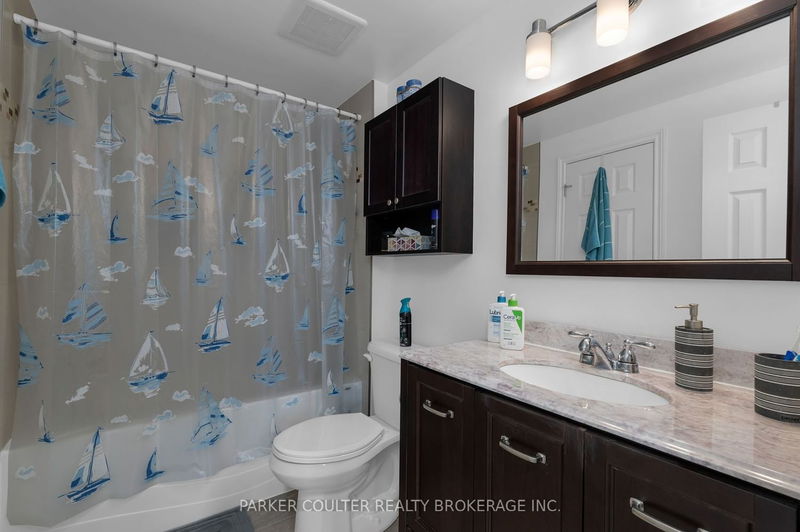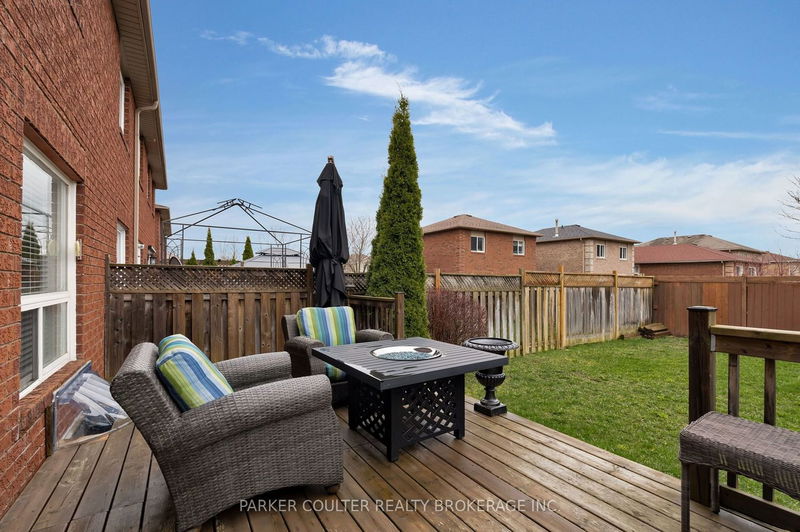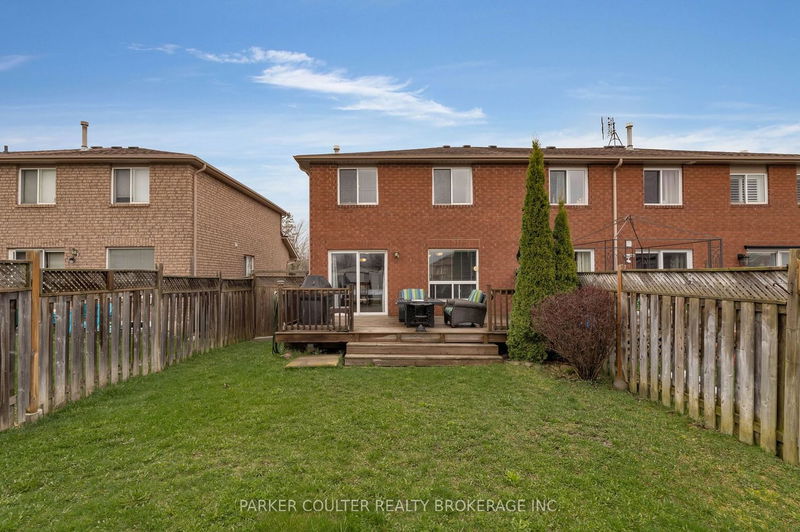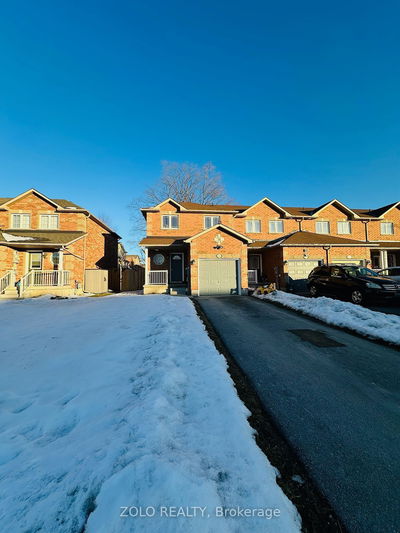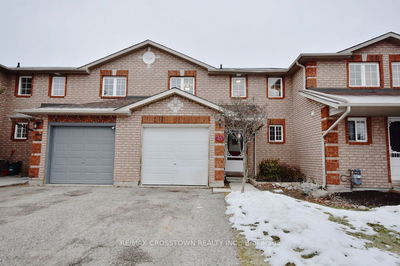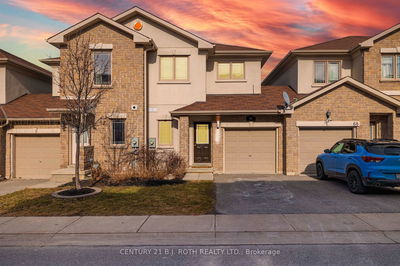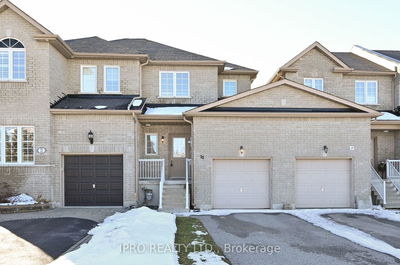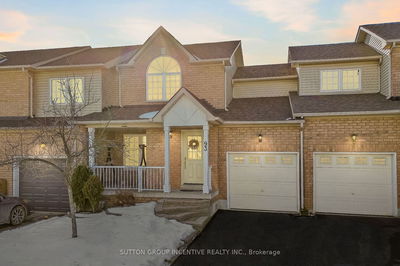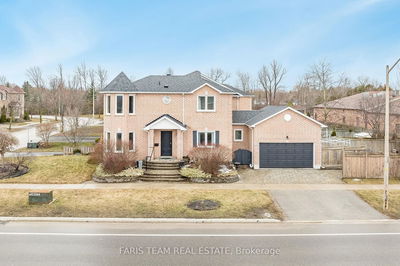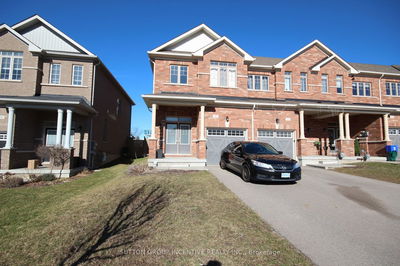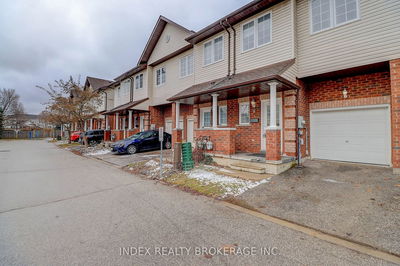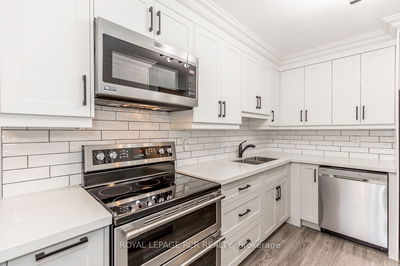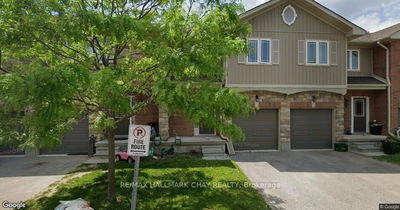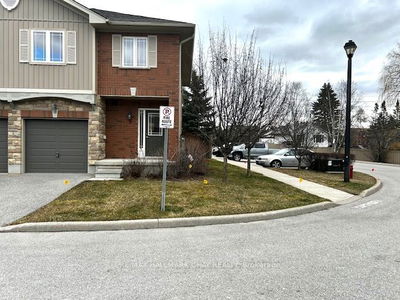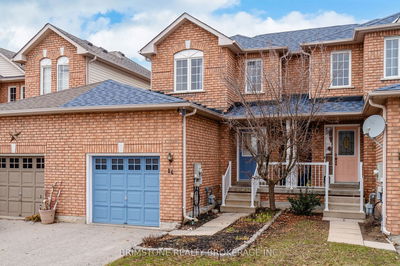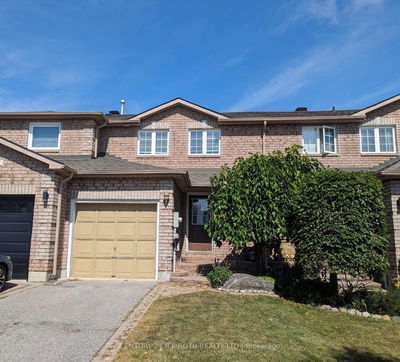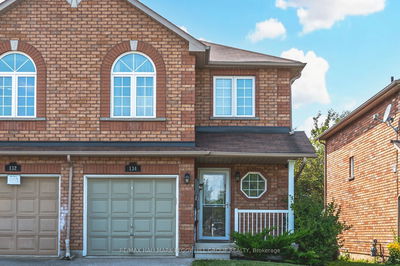Welcome to 50 Quinlan Road, Barrie, an elegantly appointed 2-storey end unit townhome that combines comfort with convenience in Barrie's sought-after north end. This well-maintained property is move-in ready and offers easy access to Royal Victoria Hospital, ample shopping, groceries, a recreation center, schools, parks, and more, along with quick routes to Highways 400 & 11ideal for both commuting and local living. The home features beautiful hardwood flooring throughout the main living areas, installed in 2017, and a modern kitchen renovated in the same year with granite countertops, ceramic backsplash, stainless steel appliances, and an undermount sink. The main floor is thoughtfully designed with a powder room and an inside garage entrance for added convenience. Upstairs, the refined aesthetics continue with updated flooring leading into a spacious primary bedroom equipped with a semi-ensuite bathroom, completed in 2017 with a stylish porcelain inlay. The fully fenced backyard is perfect for gatherings, featuring a large deck and a storage shed. The basement offers a recreational room with laminate flooring and a rough-in for an additional bathroom. Recent updates include a new roof in 2016, an owned hot water heater in 2018, and air conditioning installed in 2017. 50 Quinlan Road is a perfect choice for those entering the housing market or looking to downsize, offering a blend of lifestyle and comfort in a vibrant community. This home is a must-see for anyone seeking a quality property in an excellent location.
Property Features
- Date Listed: Wednesday, April 24, 2024
- City: Barrie
- Neighborhood: 400 East
- Major Intersection: Johnson To Dunsmore To Quinlan
- Full Address: 50 Quinlan Road, Barrie, L4M 7B1, Ontario, Canada
- Living Room: Main
- Kitchen: Main
- Listing Brokerage: Parker Coulter Realty Brokerage Inc. - Disclaimer: The information contained in this listing has not been verified by Parker Coulter Realty Brokerage Inc. and should be verified by the buyer.











