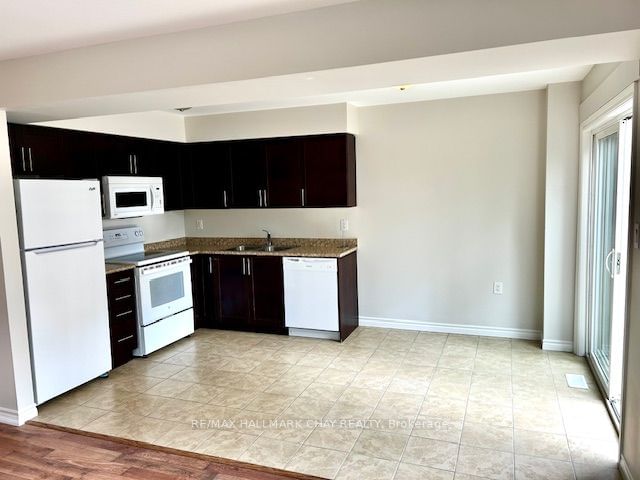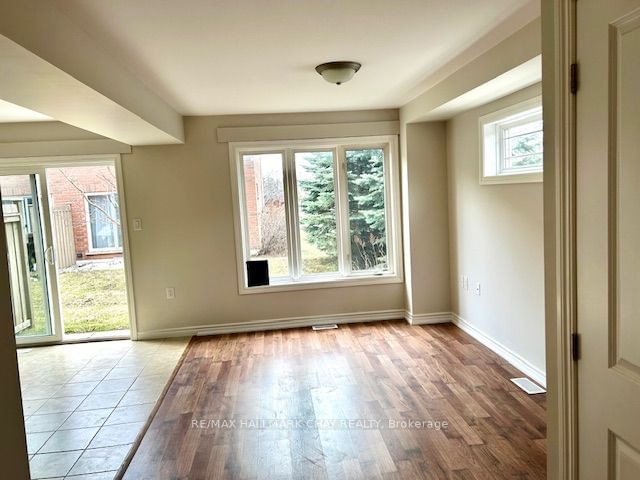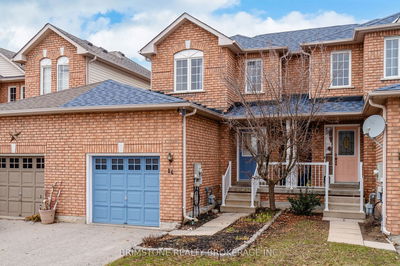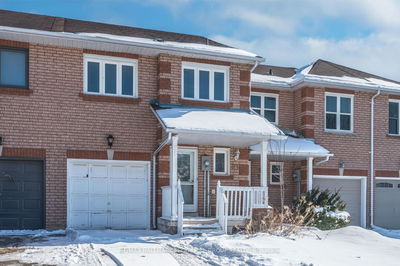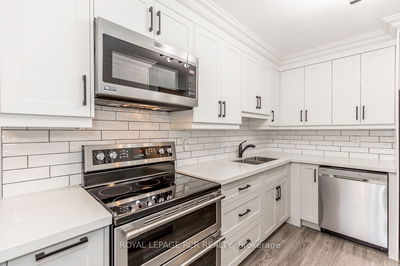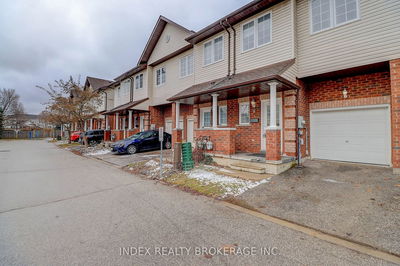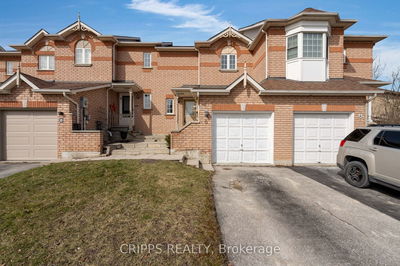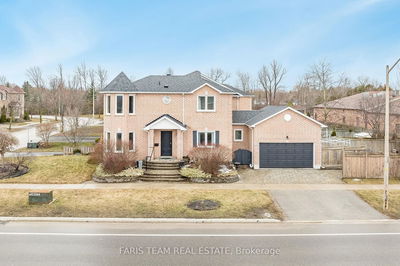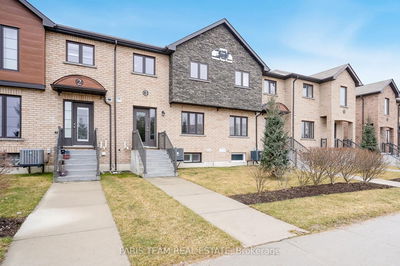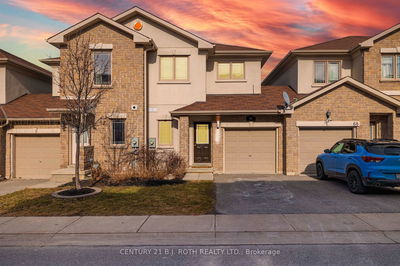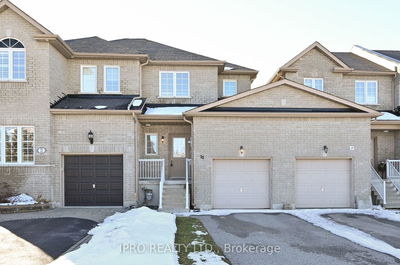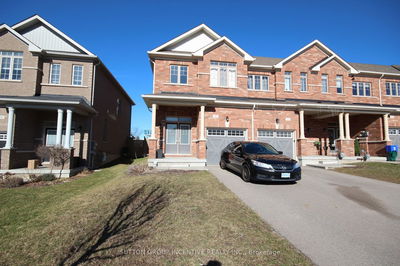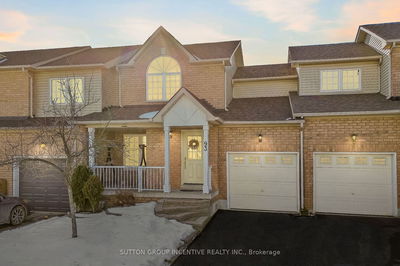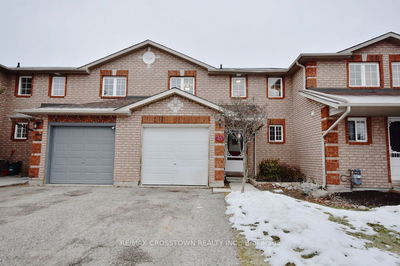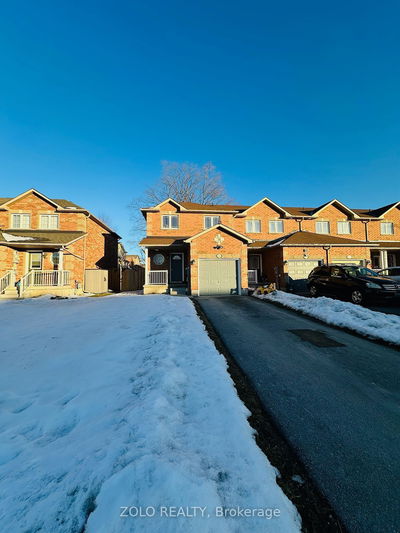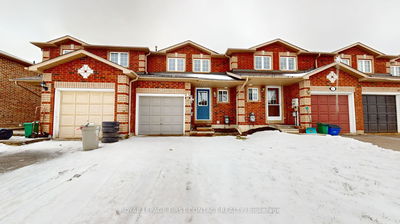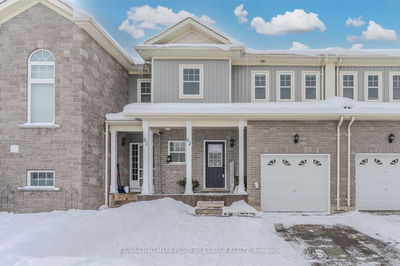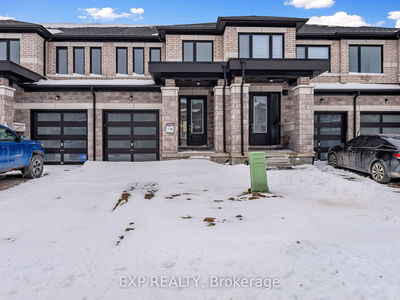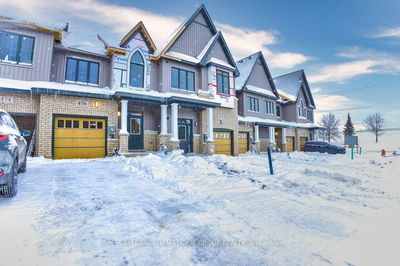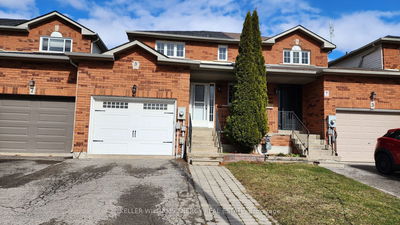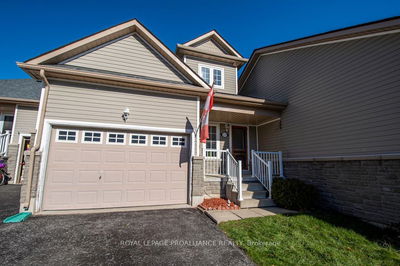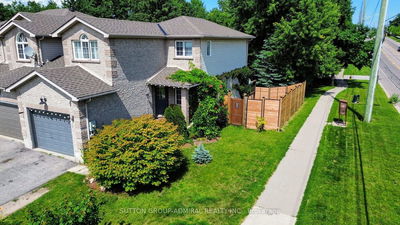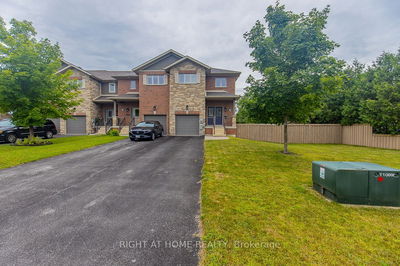Freehold Townhome 1255 sq.ft first time offered for sale, foyer ceramic floor, Lg closet entrance to gar, open plan liv/rm & kitchen liv/rm laminated flooring lg window for natural light kitchen plenty of cabinets backsplash ceramic tile floor patio door , includes six appliances lg principal bedrm two lg windows double closet laminated floor semi ensuite second & third bedrms double closets carpeted laundry room in basement walls studded & insulated no electrical c-air high efficiency furnace garage insulated & drywall insulated door, two parking spaces well cared for complex mixture of exterior finishing, privacy fencing and wrought iron fencing with decorative pillars, casement windows very pleasing and quiet complex with park area Easy access to hwy 4OO & 5 minute walk to new proposed Go Station - approx 10 minute drive to main Go Station , 5 minute to Barrie's beautiful water front , Unit Vacant freshly painter also available units 11 & 18 - 204 Alva Street
Property Features
- Date Listed: Thursday, April 04, 2024
- City: Barrie
- Neighborhood: Ardagh
- Major Intersection: Patterson/Alva
- Full Address: 9-204 Alva Street S, Barrie, L4N 3W3, Ontario, Canada
- Kitchen: Ceramic Floor, W/O To Yard, B/I Dishwasher
- Living Room: Laminate, O/Looks Backyard, Large Window
- Listing Brokerage: Re/Max Hallmark Chay Realty - Disclaimer: The information contained in this listing has not been verified by Re/Max Hallmark Chay Realty and should be verified by the buyer.



