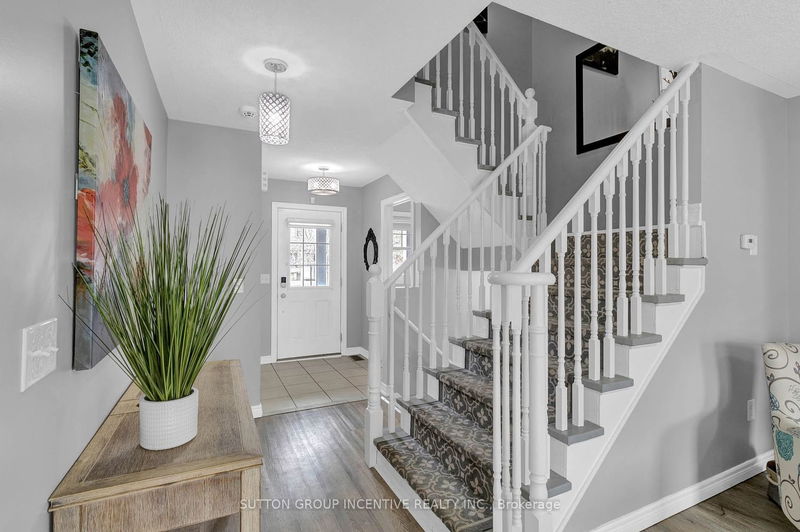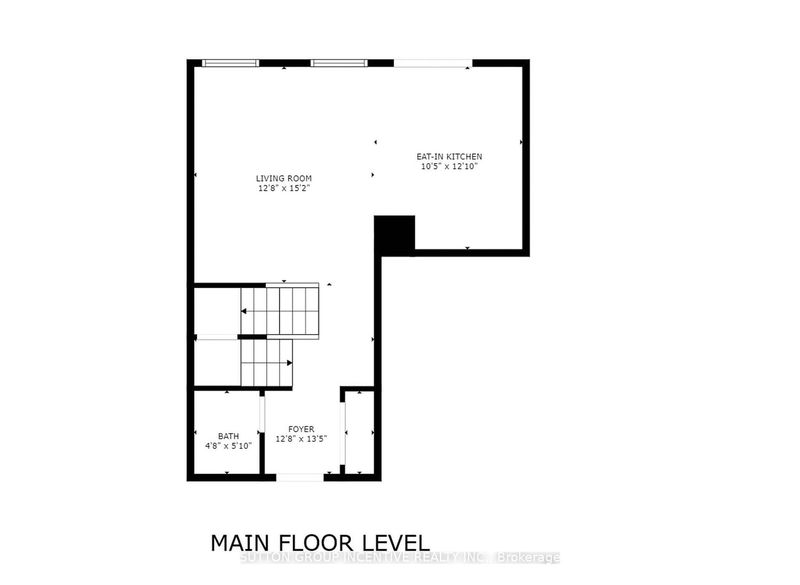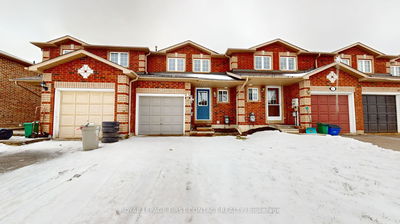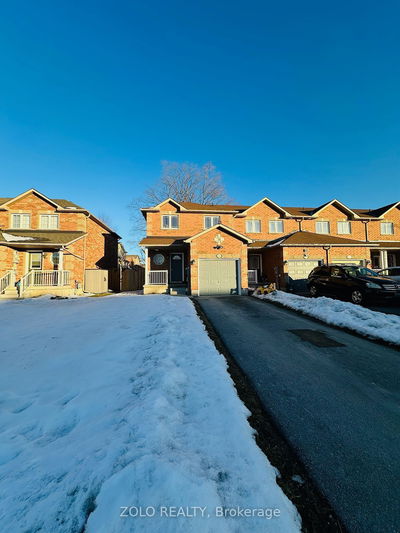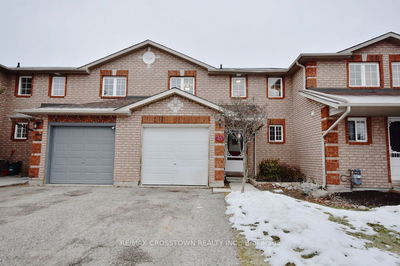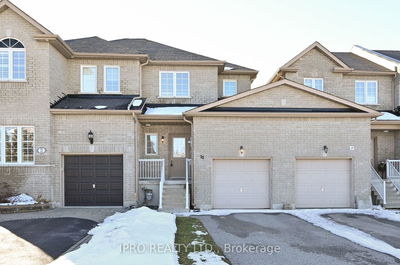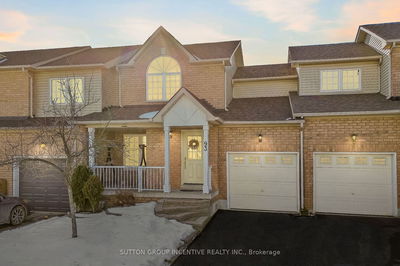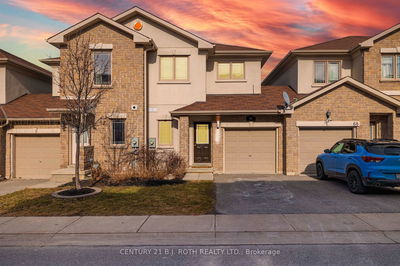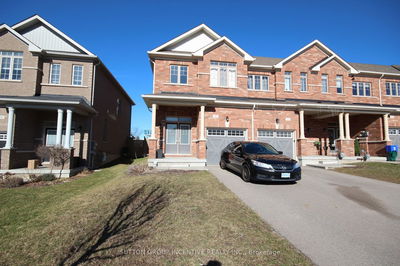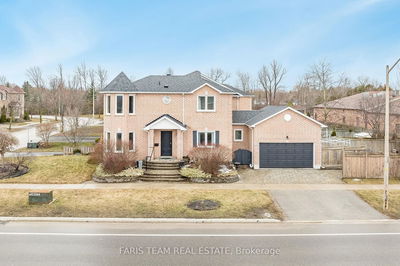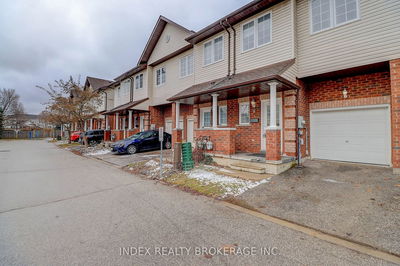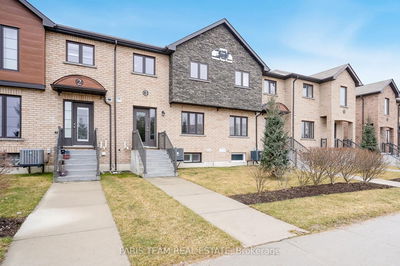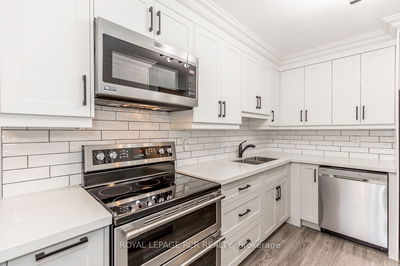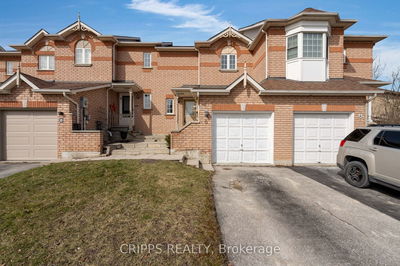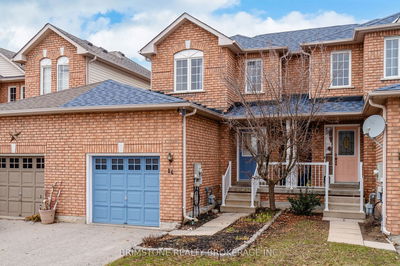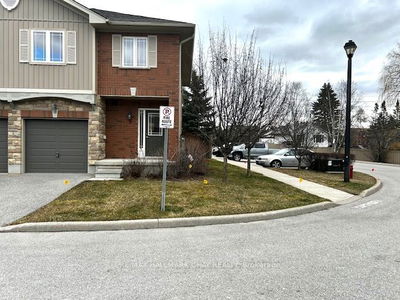Welcome to your dream home in Orillia! This charming & beautiful well-maintained 3 bed, 2 bath townhome is located in the vibrant and community oriented neighbourhood of Westridge Orillia. As you step inside, you'll be greeted by an abundance of natural light that fills every corner of this well-kept residence, creating a warm and inviting atmosphere for relaxing after a days work. Take advantage of the hot tub, custom composite deck and custom awning for the summer evenings, and worry free backyard maintenance with turf grass! This home is carpet free for easy upkeep and living, with a great layout in space and design that will fit the needs youre looking for. Just minutes away from Orillias top amenities such as Costco, fitness and gymnastics, dining out, high rated elementary and secondary schools, 10 min drive to Orillias beautiful waterfront, Scout Valley Loop Hiking trail and more! Walking distance you have Notre Dame elementary school right next door to Clayt French Park featuring an off leash dog area, and just down the road you have the West Orillia Sports complex and Rotary Place with fields, ice rinks, and other recreation opportunities for both youth and adults. If you commute to work out of the city, youre close by to the highway for fast and easy access. As you head towards the core of Orillia, you have a vibrant downtown that offers experiences on local shops & cafes, businesses, theatre, golfing or enjoy the beach with many water sport activities and events available! Extra permit packing is available. Exclusive access to nearby pool for residents only. The property is amazing and the location is truly fantastic, make sure to book your showing today so you dont miss out! 3D Tour, Video & Aerial Tour!
Property Features
- Date Listed: Thursday, April 04, 2024
- Virtual Tour: View Virtual Tour for 121-800 West Ridge Boulevard
- City: Orillia
- Neighborhood: Orillia
- Full Address: 121-800 West Ridge Boulevard, Orillia, L3V 0A1, Ontario, Canada
- Living Room: Main
- Kitchen: Main
- Listing Brokerage: Sutton Group Incentive Realty Inc. - Disclaimer: The information contained in this listing has not been verified by Sutton Group Incentive Realty Inc. and should be verified by the buyer.


