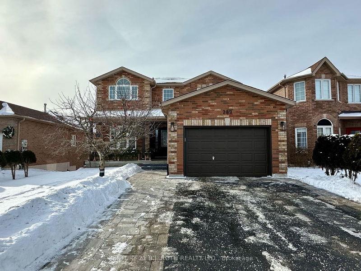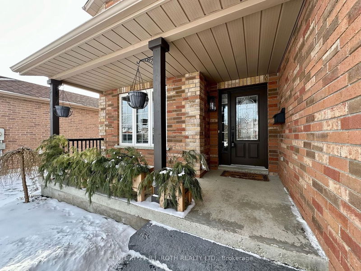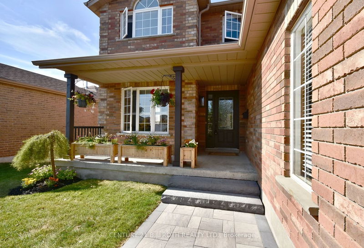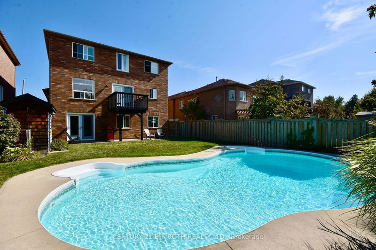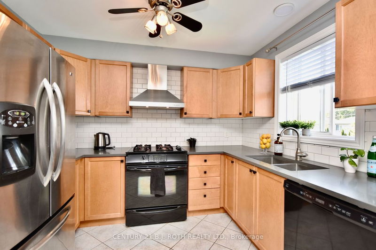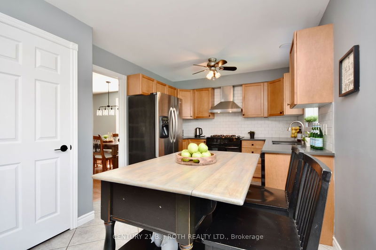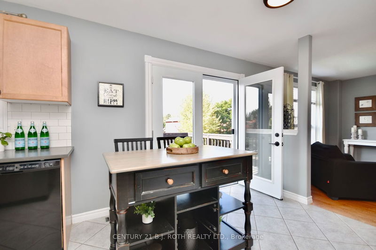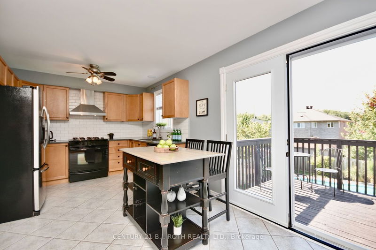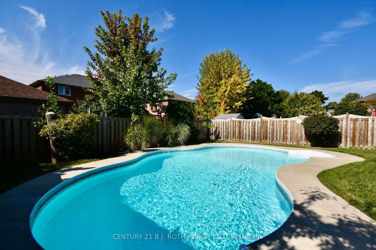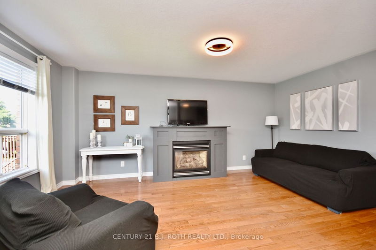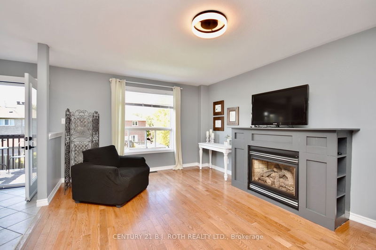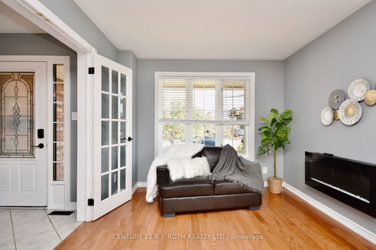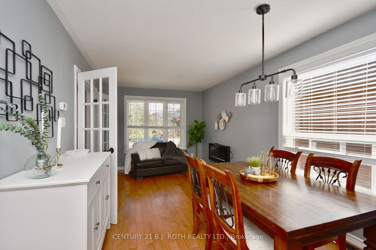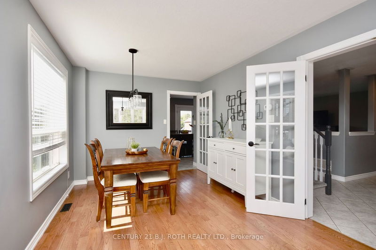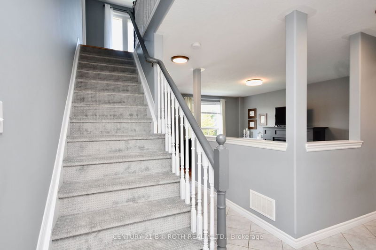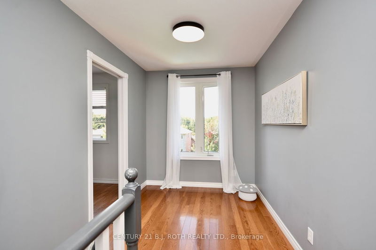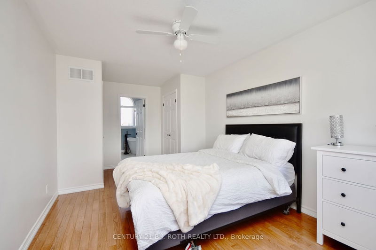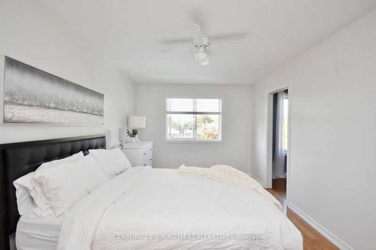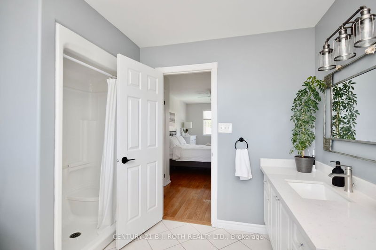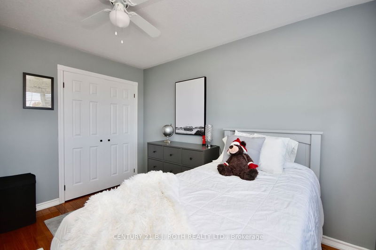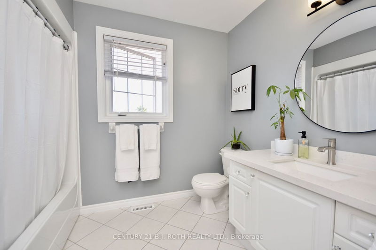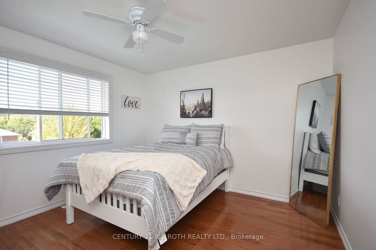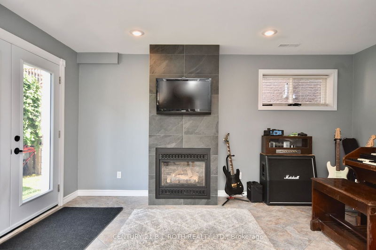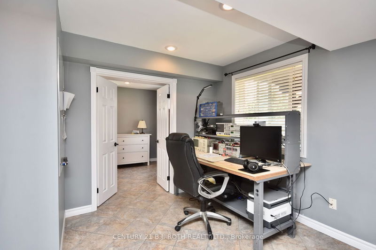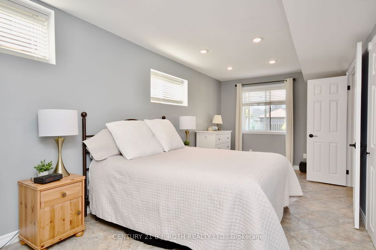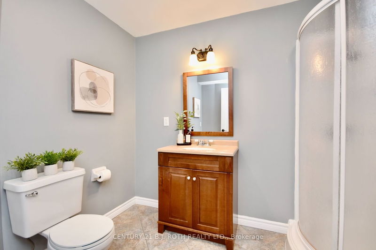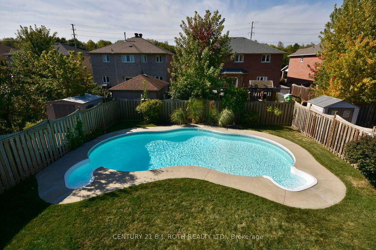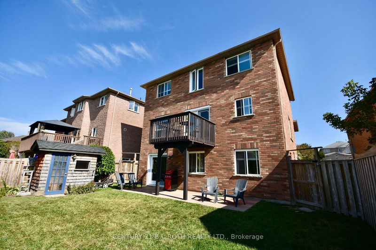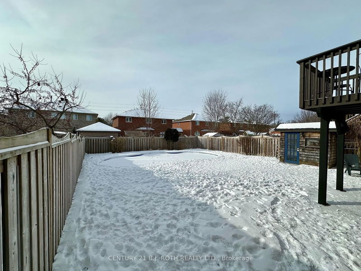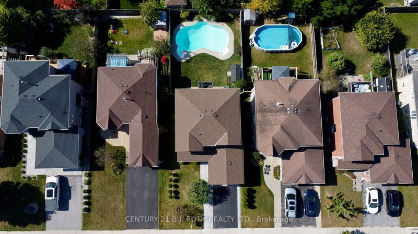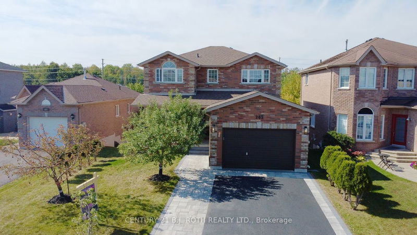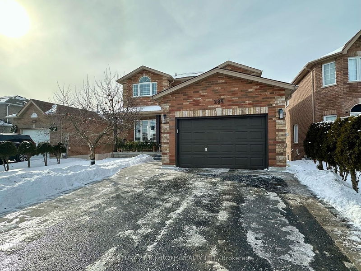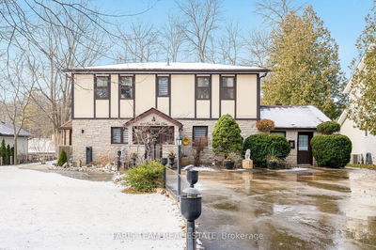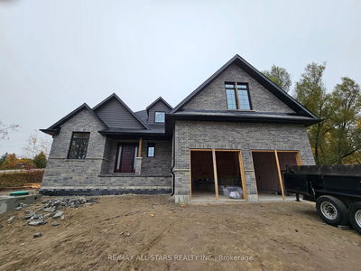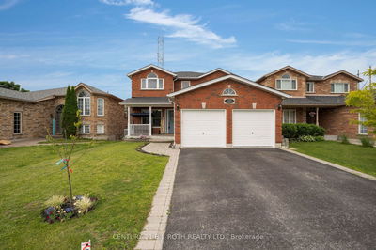Welcome to 289 Pringle Drive! This updated home boasts a bright w/o basement w an inground pool, in a family-friendly neighborhood. If you're in search of a home w ample space for multi-generational living or income potential, look no further! The main flr feat an o/c liv & din rm, a lrg fam rm w a gas f/p, all w hardwood flrs. Upgraded kit has quartz counts & feat a w/o to a balcony overlooking the f/f yard w a 19'x34' inground pool. A powder rm & a mudroom w inside entry to the garage add to the main floor's functionality. Ascending the stairs, you'll love the new carpet & hardwood throughout all beds. Primary bedroom boasts his & hers closets & an upgraded 4pc ensuite! 2 additional beds & a 4pc bath complete the upper level. The bright l/l, w w/o & lrg windows would be Ideal as an in-law suite or a second unit, this space feat a rec rm w a f/p, a lrg bright bedroom, 3pc bath & a laundry rm. Easy commuter access to Highway 400 & 90, steps from the park & min to all amenities!
Property Features
- Date Listed: Monday, January 22, 2024
- Virtual Tour: View Virtual Tour for 289 Pringle Drive
- City: Barrie
- Neighborhood: Edgehill Drive
- Major Intersection: Sproule Dr.
- Full Address: 289 Pringle Drive, Barrie, L4N 0Z2, Ontario, Canada
- Living Room: Hardwood Floor, Fireplace, Combined W/Dining
- Kitchen: W/O To Balcony, Quartz Counter, Double Sink
- Family Room: Hardwood Floor, Fireplace, Open Concept
- Listing Brokerage: Century 21 B.J. Roth Realty Ltd. - Disclaimer: The information contained in this listing has not been verified by Century 21 B.J. Roth Realty Ltd. and should be verified by the buyer.

