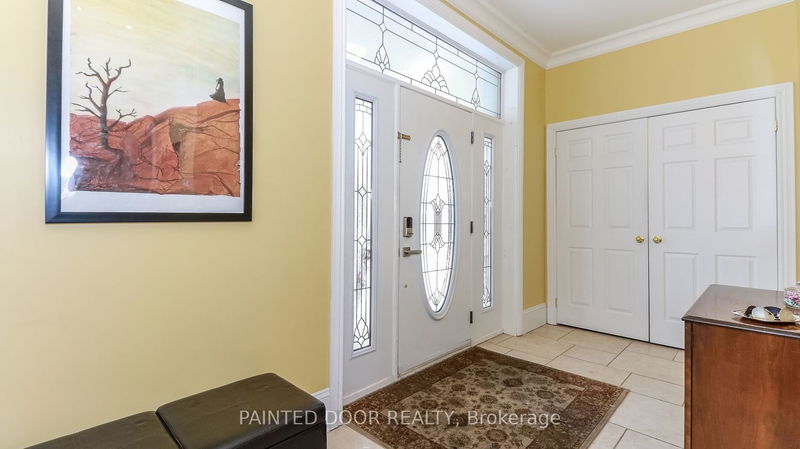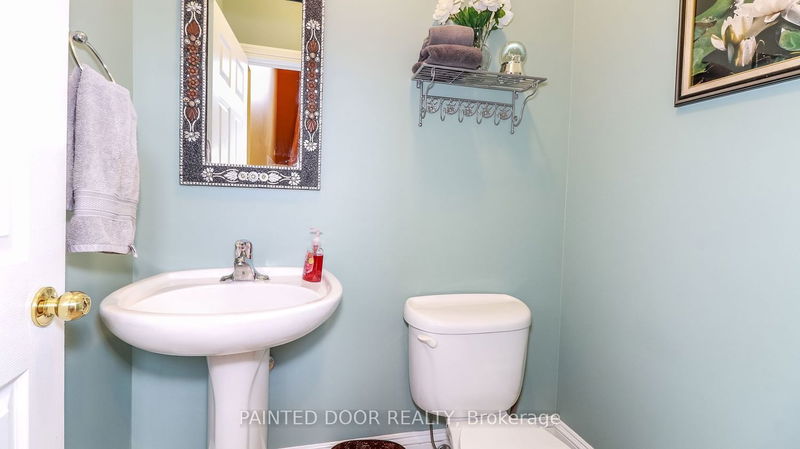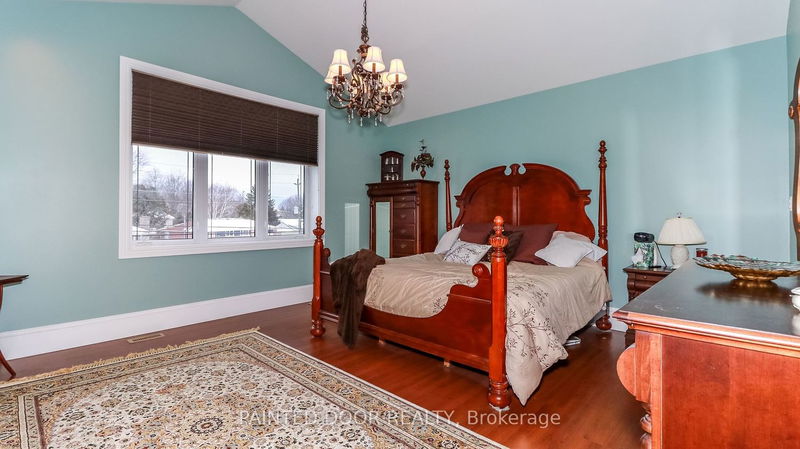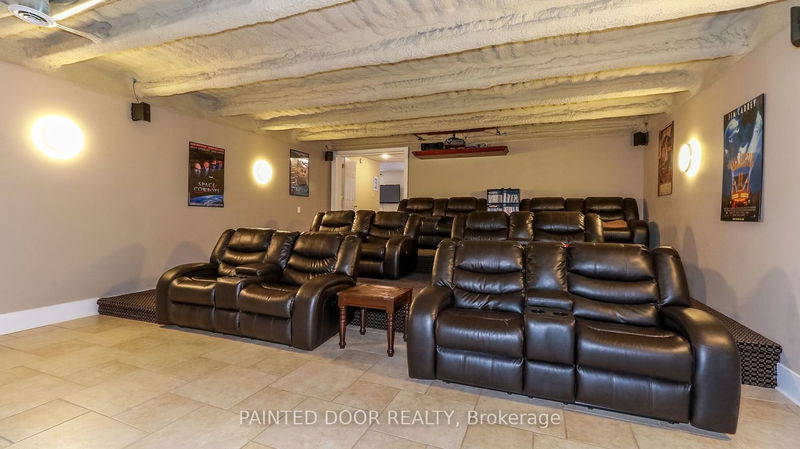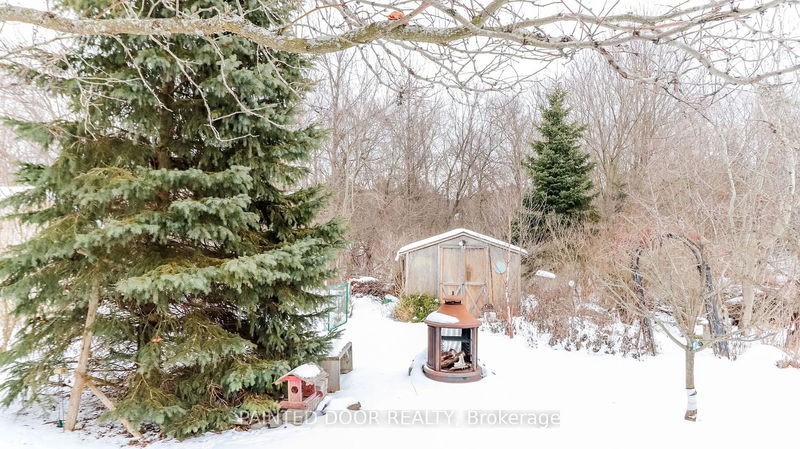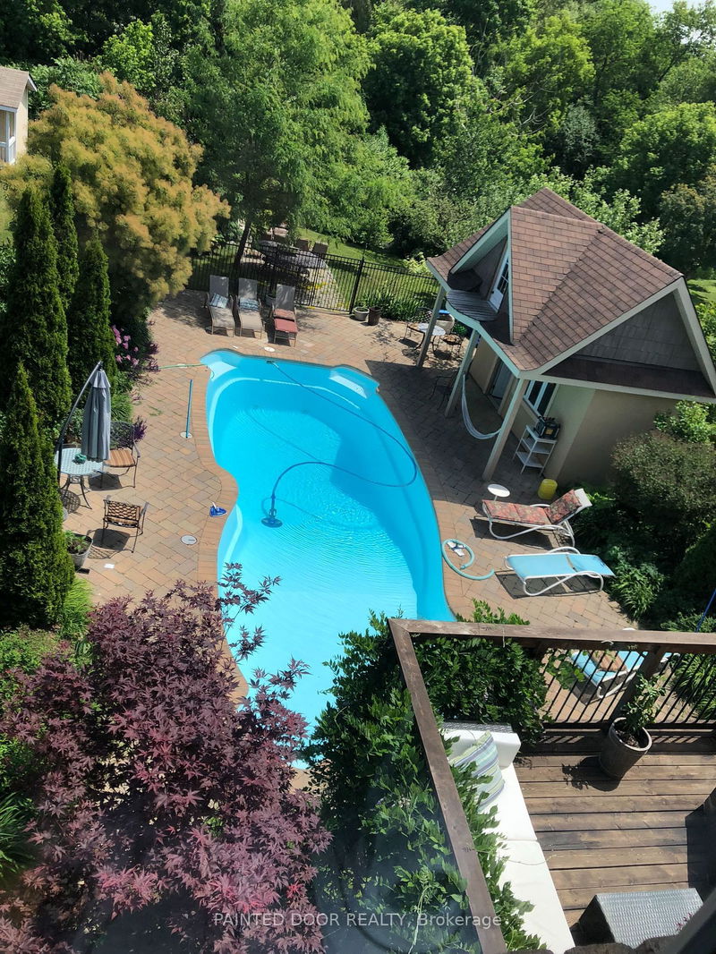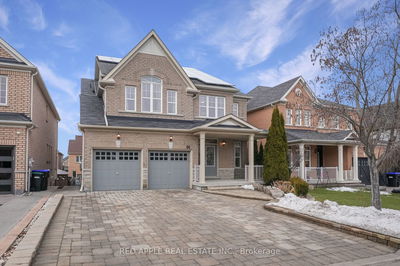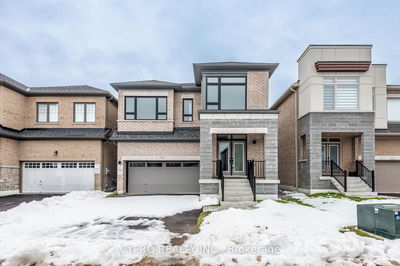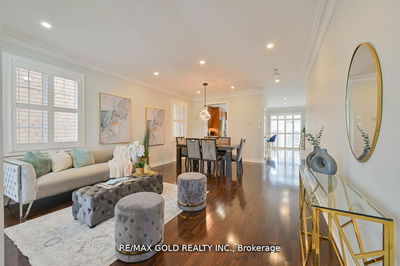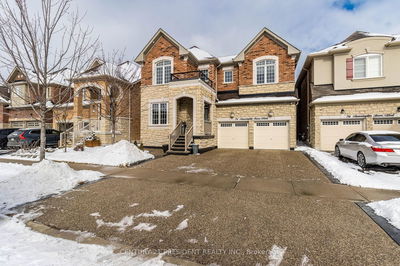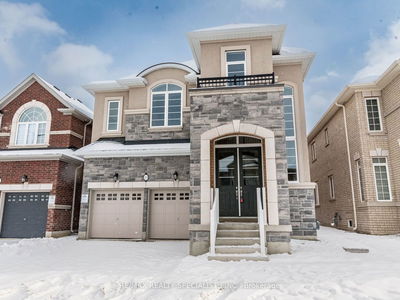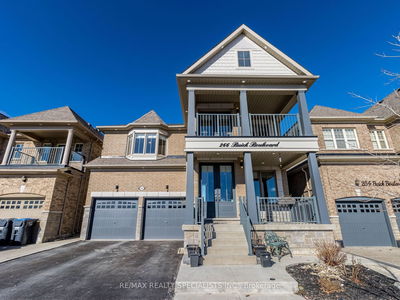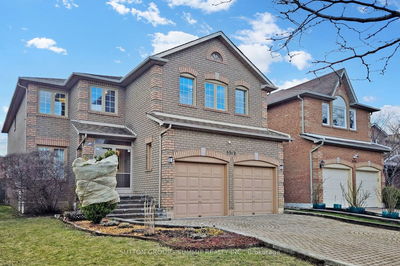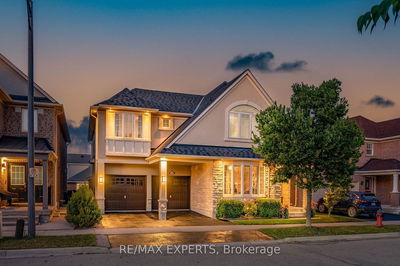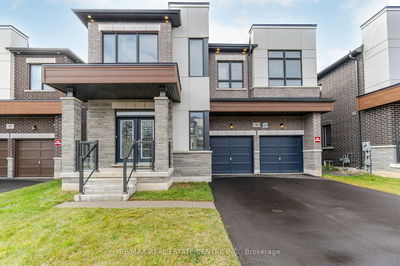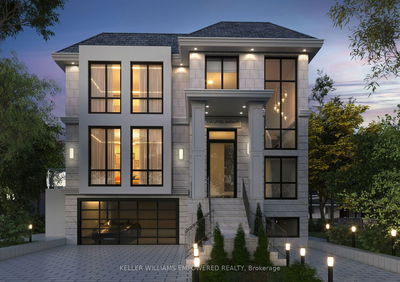Stunning custom 2 storey home built with quality craftsmanship and impeccable design including ICF from foundation to roof. With over 5500 sqft of finished space, 6 bedrooms and 4 bathrooms, this family home has tons of space. The large open concept main floor will be the heart of your home. The kitchen has solid maple cabinetry, large island, stainless steel appliances & large walk-in pantry. Walkout off the kitchen to a large deck and gas bbq hookup. Master bedroom has a cozy fireplace, large walk-in closet & 5 pce ensuite bath. You will be amazed at the fully finished lower level that includes amenities like the cedar sauna outfitted with speakers & TV, a full movie room with tiered seating & sound system, large rec room with exercise area & in-floor heating. Walkout to your private rear yard with no neighbours behind and a 40' fiberglass inground saltwater pool, complete with fountains & pool house with change room & loft. This home comes with all the bells and whistles.
Property Features
- Date Listed: Thursday, January 25, 2024
- Virtual Tour: View Virtual Tour for 109 Huronia Road
- City: Barrie
- Neighborhood: Painswick North
- Full Address: 109 Huronia Road, Barrie, L4N 4G1, Ontario, Canada
- Living Room: Main
- Kitchen: Main
- Listing Brokerage: Painted Door Realty - Disclaimer: The information contained in this listing has not been verified by Painted Door Realty and should be verified by the buyer.


