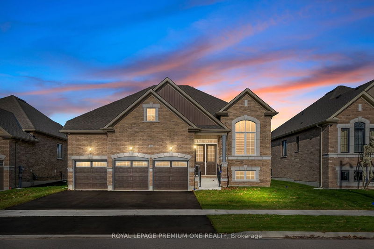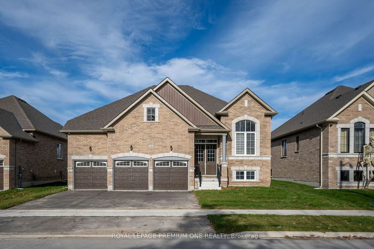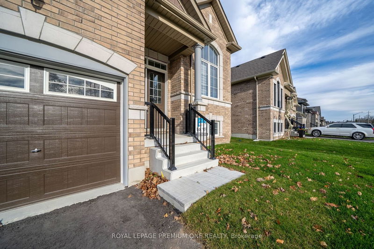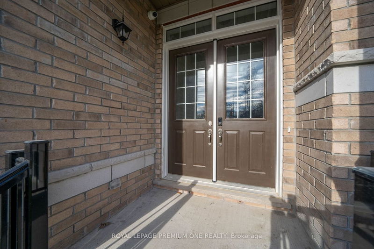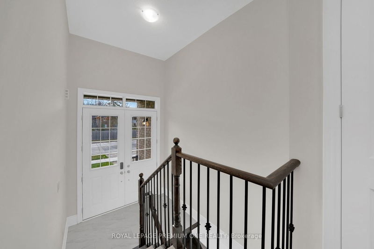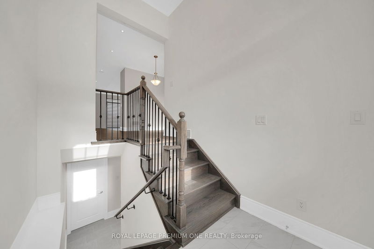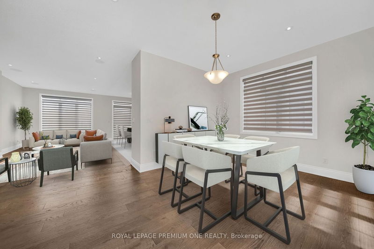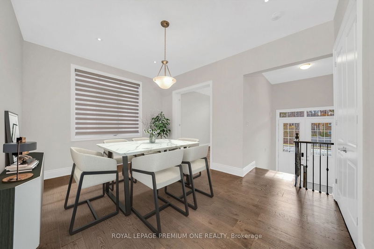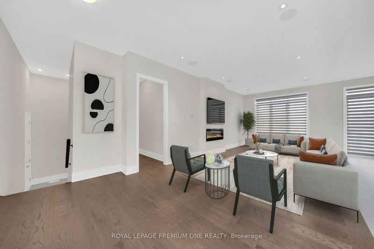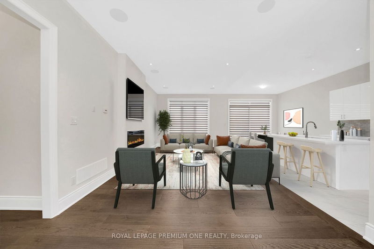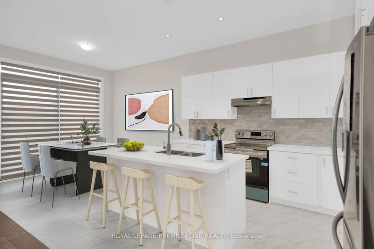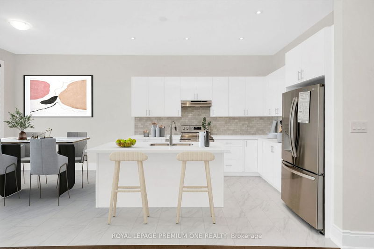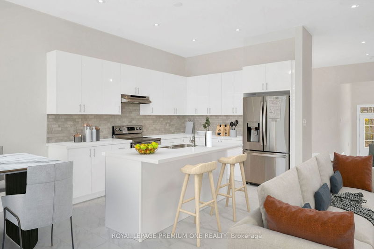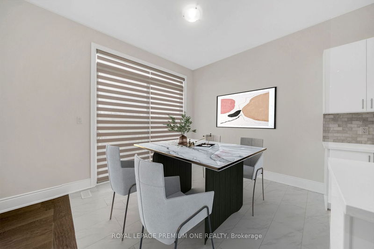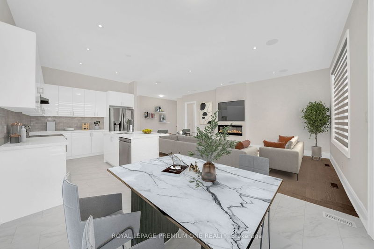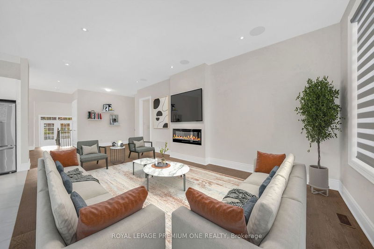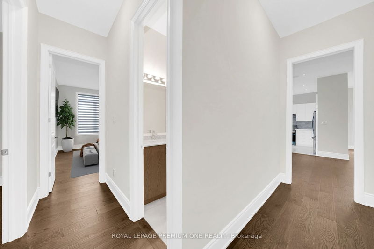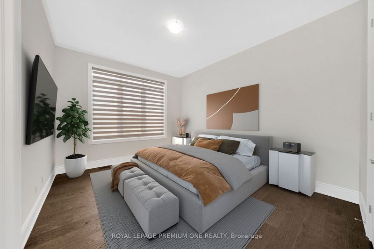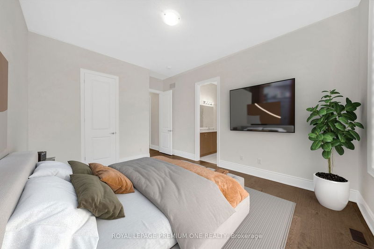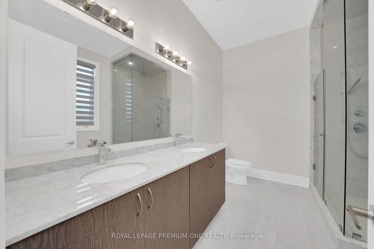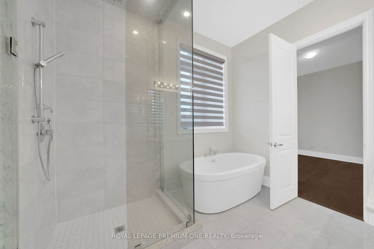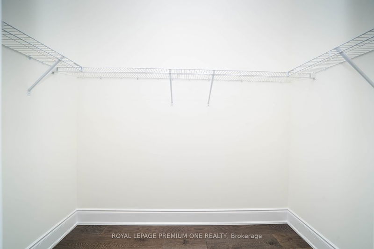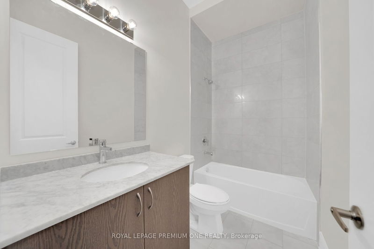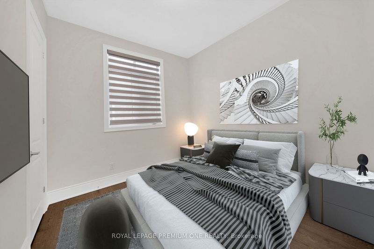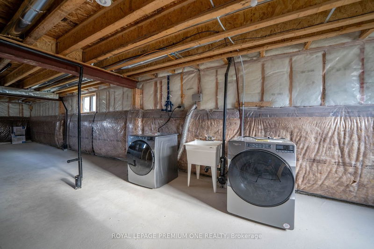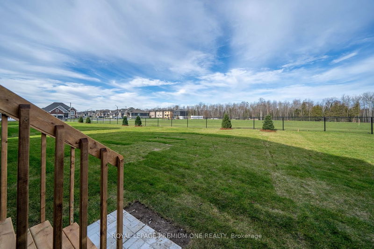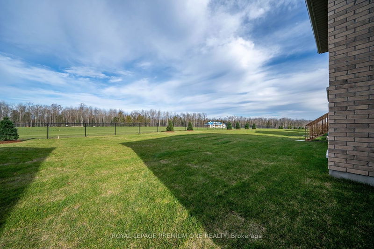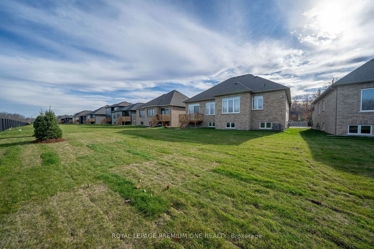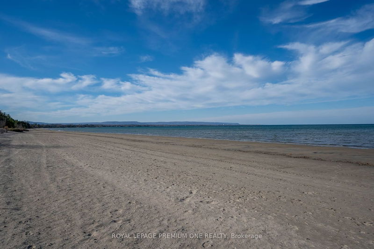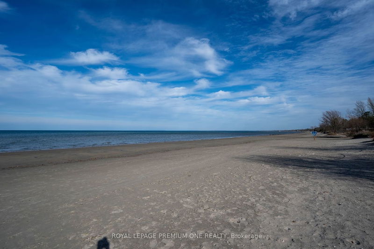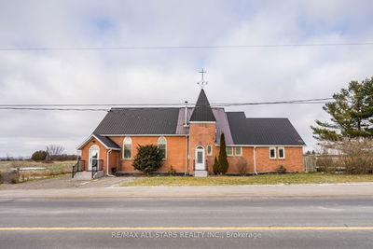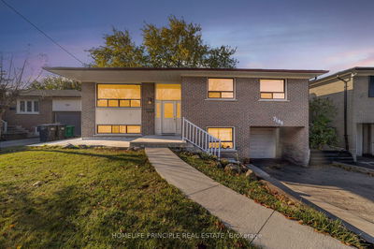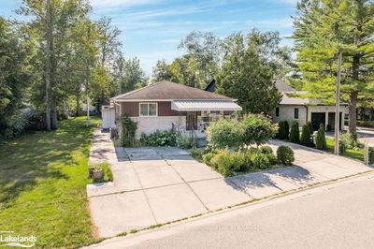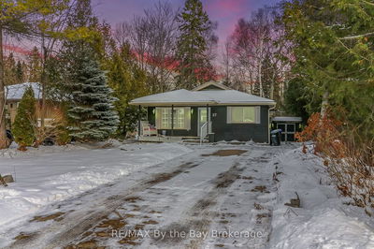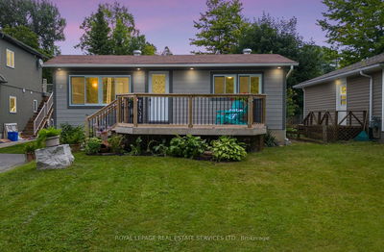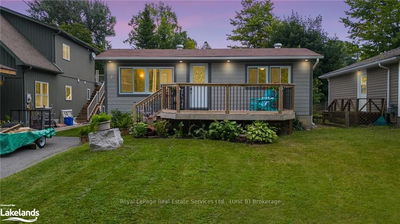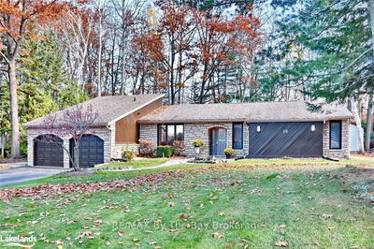Indulge In The Epitome Of Luxury Living With This Newly Constructed Detached Home Nestled In The Prestigious Shoreline Point Neighborhood. Boasting 3 Bedrooms & 2.5 Bathrooms, This Residence Is Meticulously Designed To Be The Perfect Sanctuary. Upon Entry, The Impeccable Attention To Detail High-End Finishes Captivate The Senses. The Kitchen Is A Culinary Masterpiece, Showcasing Upgraded Stainless-Steel Appliances, Quartz Countertops, Pot Drawers, Backsplash, Centre Island Perfect For Entertaining. A Symphony Of Unique Features Awaits, Including 10 Ft Smooth Ceilings Throughout Most Of The Home, Pot Lights & Built In Speakers. The 50-Inch Fireplace Beckons You To Unwind On Chilly Evenings, Complemented By The Warmth Of Hardwood Floors In The Living Space. Bathrooms Exude Opulence With Upgraded Tiles & Stone Counters. This Property Defines Contemporary Elegance, Promising A Lifestyle Of Sophistication & Comfort. Welcome Home To Unparalleled Luxury In Shoreline Point.
Property Features
- Date Listed: Monday, February 05, 2024
- City: Wasaga Beach
- Neighborhood: Wasaga Beach
- Major Intersection: 45th St / Ramblewood Dr
- Family Room: Hardwood Floor, Gas Fireplace, Combined W/Living
- Living Room: Hardwood Floor, Built-In Speakers, Combined W/Family
- Kitchen: Quartz Counter, Centre Island, Stainless Steel Appl
- Listing Brokerage: Royal Lepage Premium One Realty - Disclaimer: The information contained in this listing has not been verified by Royal Lepage Premium One Realty and should be verified by the buyer.

