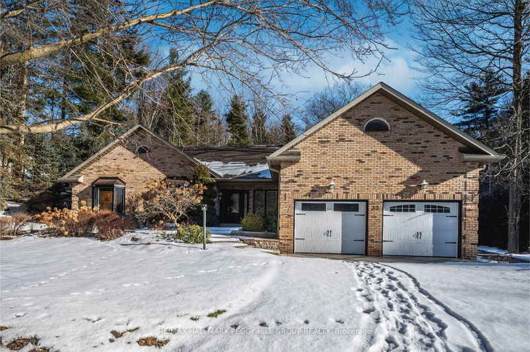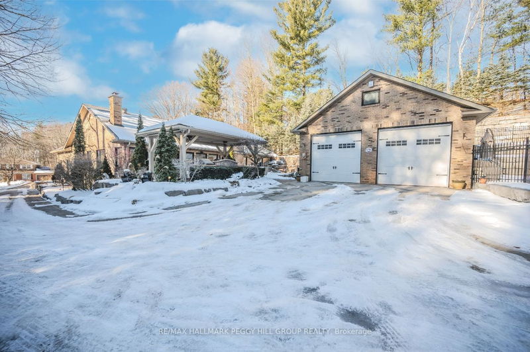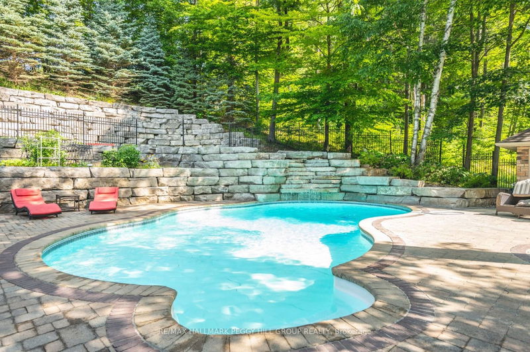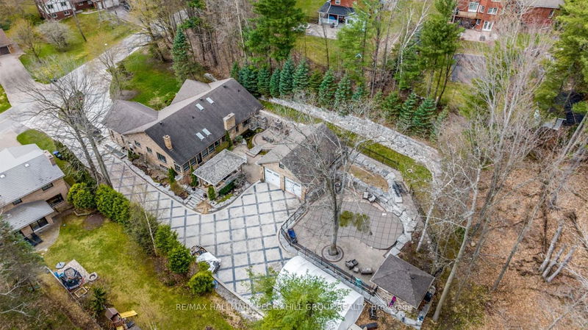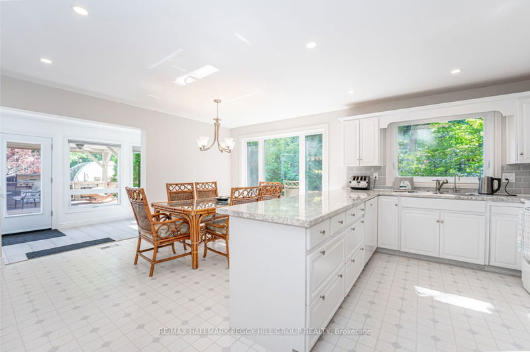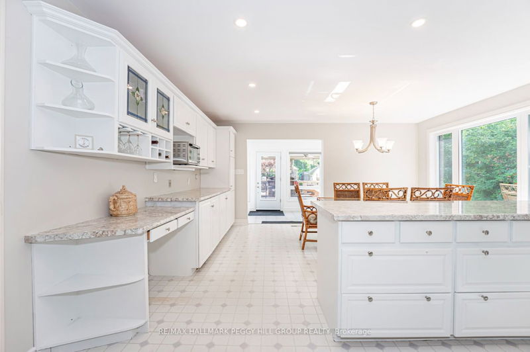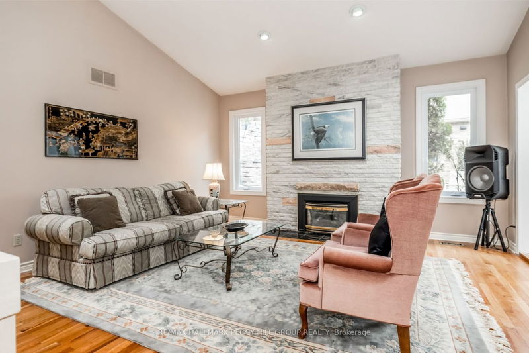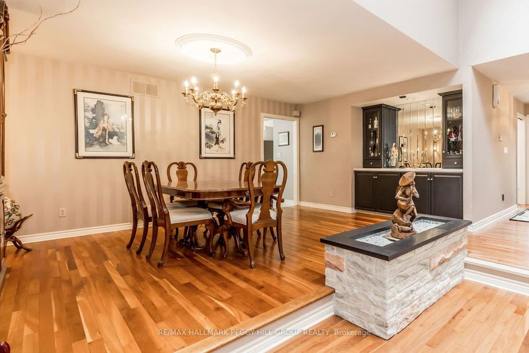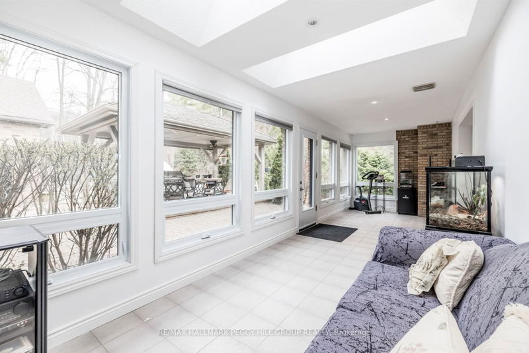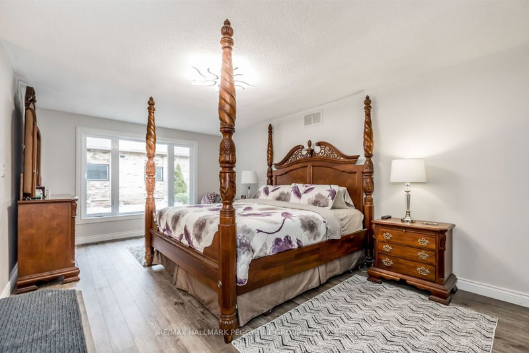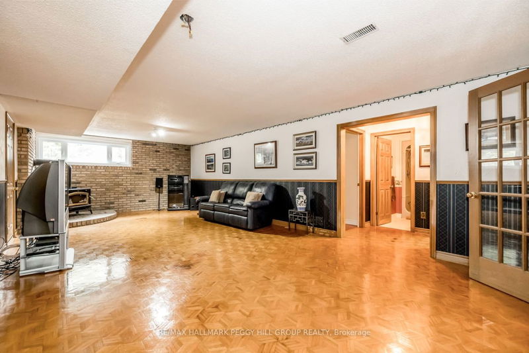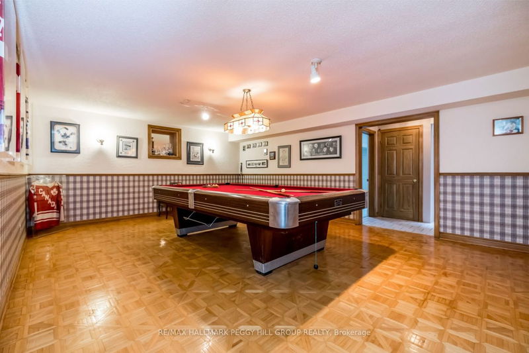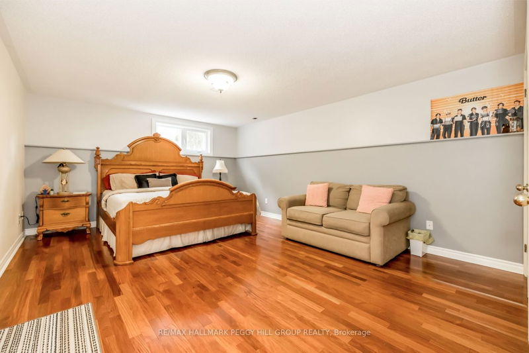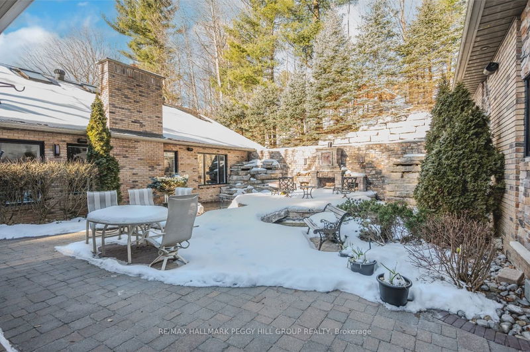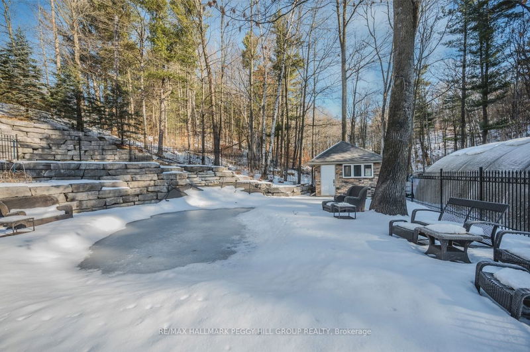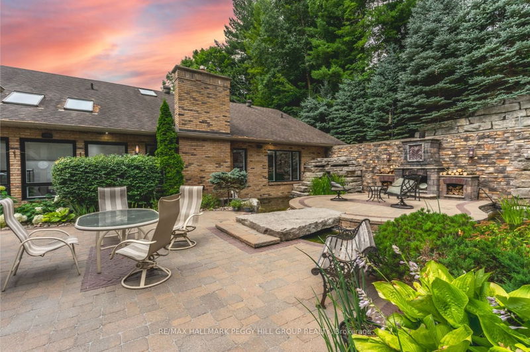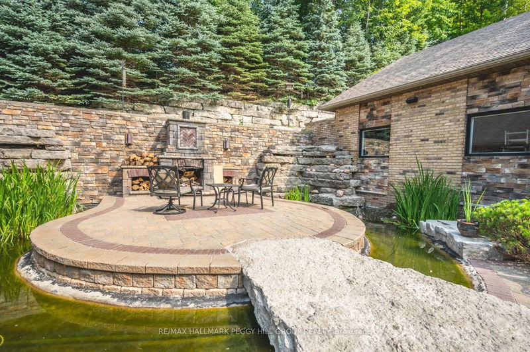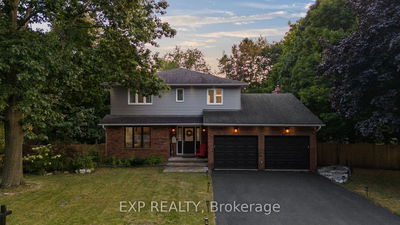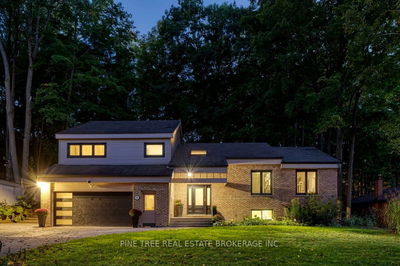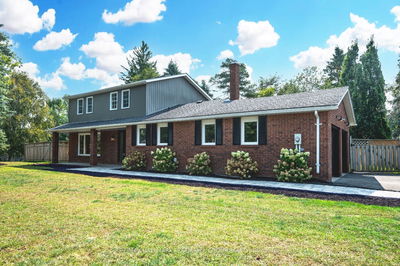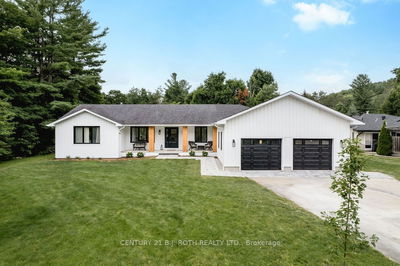RELAX POOLSIDE IN YOUR VERY OWN BACKYARD OASIS IN BEAUTIFUL MIDHURST! This custom-built home is located on one of the best streets in Midhurst & backs onto a green belt. The landscaping, stamped concrete driveway, & peaceful surroundings will grab your attention. Inside, you'll notice the h/w floors, vaulted ceilings, & large primary rooms. The living room has a beautiful f/p & skylights, & the formal dining room features a built-in wet bar. The kitchen has ample storage & a spacious eat-in area. A 4-season sunroom overlooks the natural surroundings. This home has 3 main floor beds, including a primary with a gorgeous ensuite & w/i closet. The fully fin. basement has a wood f/p, a guest bedroom, & a 3pc bath. Outside, you'll find extensive landscaping, a covered outdoor kitchen with a BBQ, cooktop, fridge & an ultra-private saltwater pool, & a custom outdoor f/p surrounded by a pond. The large detached shop with a separate driveway features gas heat, water, & 200 amp service.
Property Features
- Date Listed: Thursday, February 08, 2024
- Virtual Tour: View Virtual Tour for 32 Park Trail
- City: Springwater
- Neighborhood: Midhurst
- Major Intersection: On-26/Finlay/Wattie/Park
- Kitchen: Eat-In Kitchen, Picture Window
- Family Room: Fireplace, Vaulted Ceiling, Hardwood Floor
- Living Room: Bay Window
- Living Room: Fireplace, Above Grade Window
- Listing Brokerage: Re/Max Hallmark Peggy Hill Group Realty - Disclaimer: The information contained in this listing has not been verified by Re/Max Hallmark Peggy Hill Group Realty and should be verified by the buyer.

