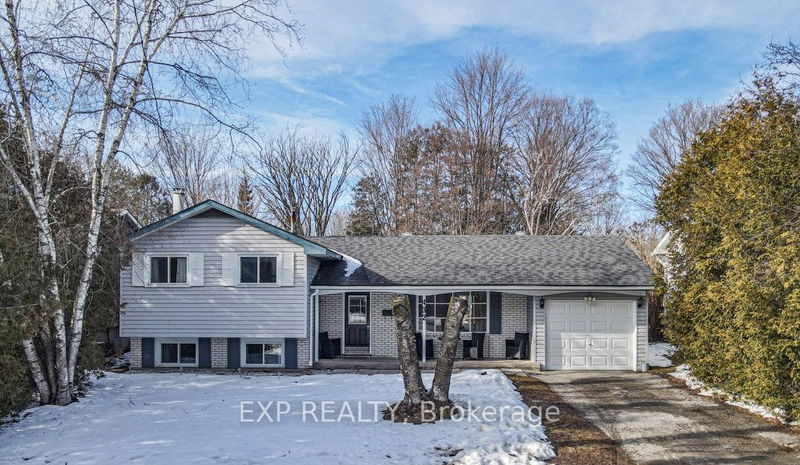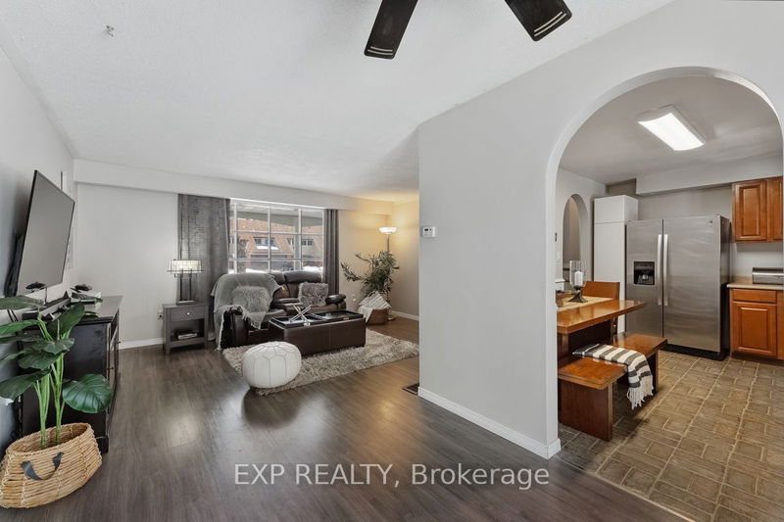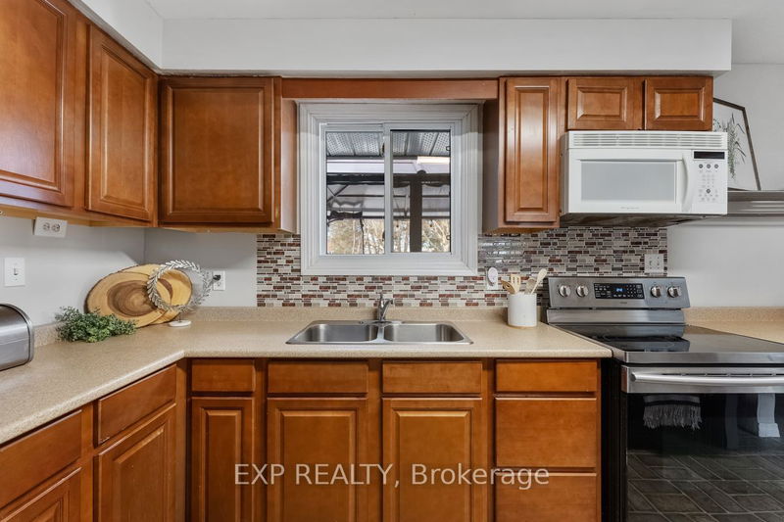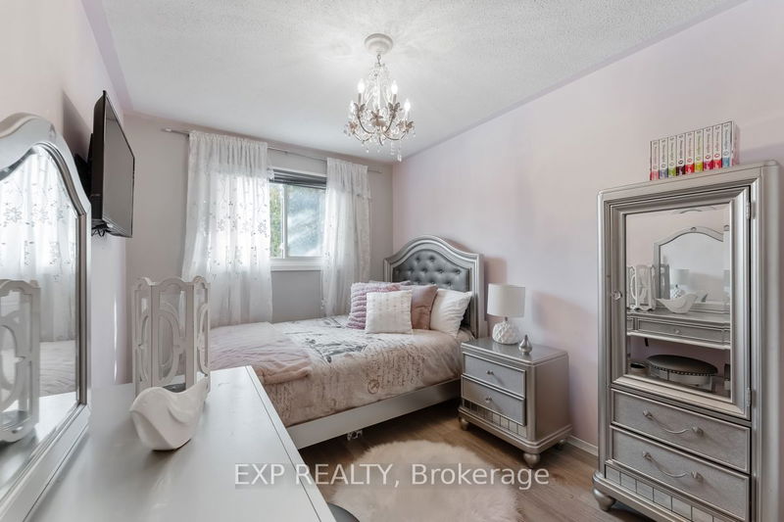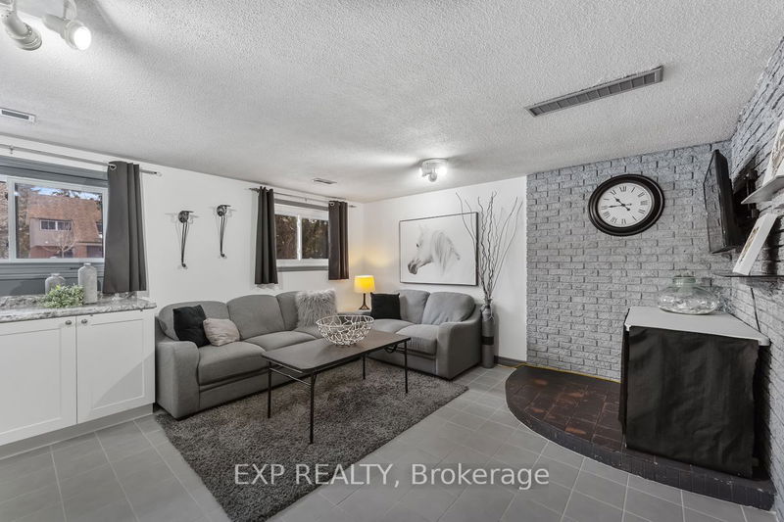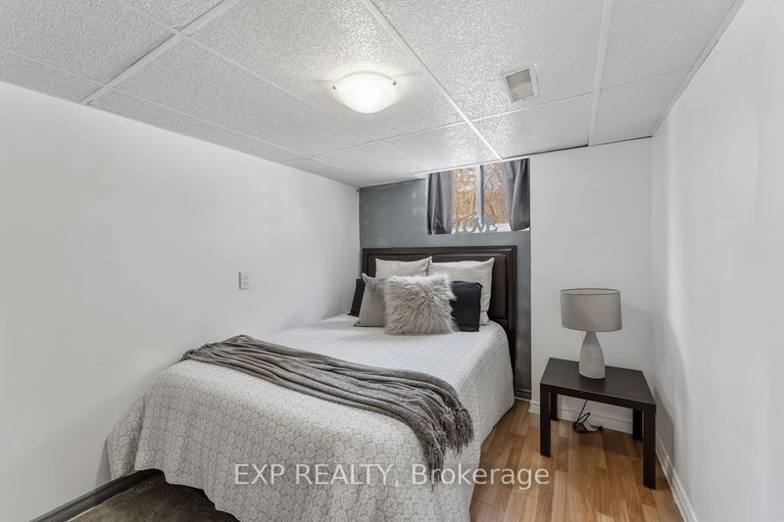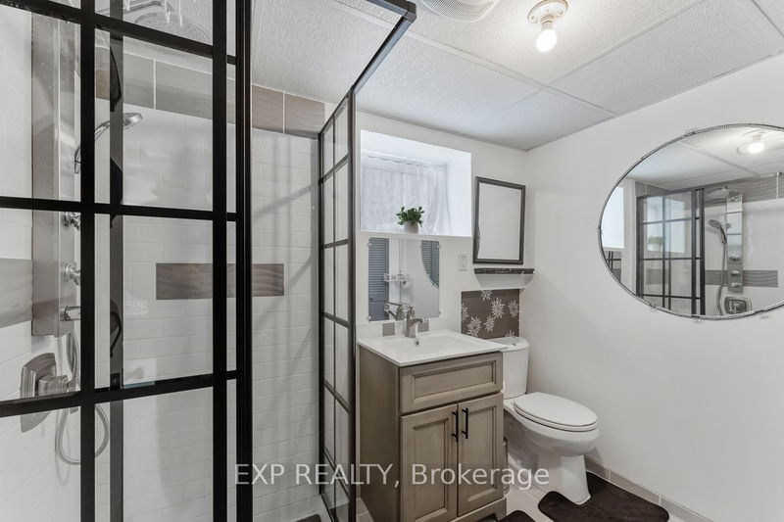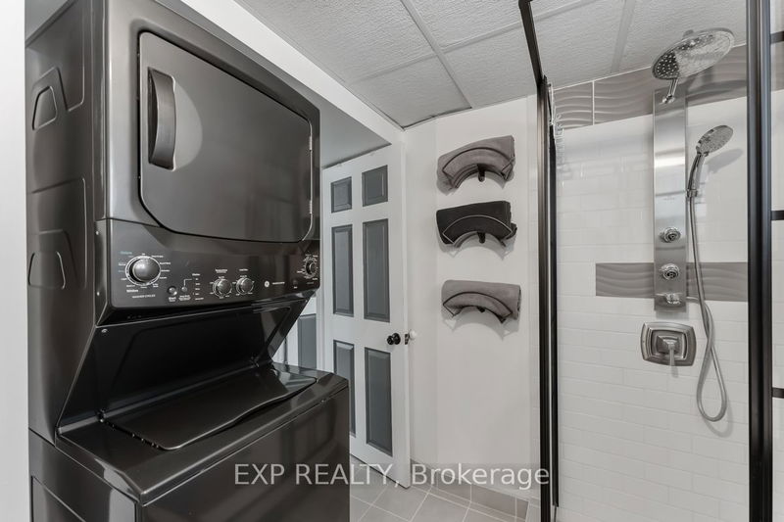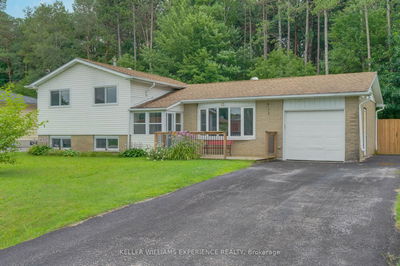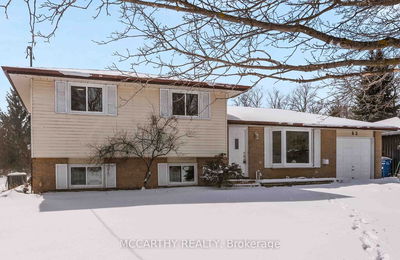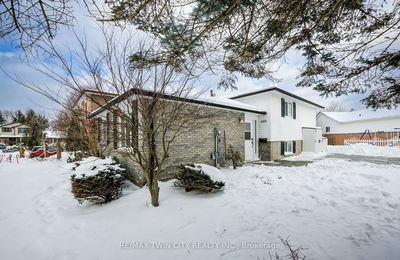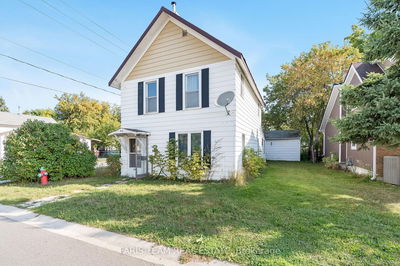Welcome To Your New Oasis In Orillia! This Charming Side-Split Home Nestled On A Generous Private Lot Offers The Perfect Blend Of Space, Comfort, And Convenience. With 3+1 Bedrooms And 2 Baths, There's Ample Room For The Whole Family. The Main Level Welcomes You With An Inviting Open-Concept Living Area, Perfect For Entertaining Or Cozy Nights In. Step Through The Sliding Doors Onto The Deck, Where You Can Enjoy The Serene Surroundings And Lush Greenery Of Your Backyard Retreat. A Single Car Garage Provides Convenient Parking And Storage Space. Downstairs, You'll Find A Separate Living Area With Plenty Of Updates, Creating An Ideal Space For Guests. Located Just Minutes From Highways 11 And 12, Commuting Is A Breeze, While Downtown Orillia's Charming Shops, Delicious Restaurants, And Vibrant Entertainment Options Are Within Easy Reach. Don't Miss Your Chance To Experience The Best Of Both Worlds Peaceful Suburban Living With Urban Conveniences At Your Fingertips.
Property Features
- Date Listed: Tuesday, February 27, 2024
- City: Orillia
- Neighborhood: Orillia
- Major Intersection: Highway 11 & Highway 12
- Living Room: Laminate, Bay Window, O/Looks Frontyard
- Kitchen: Linoleum, Eat-In Kitchen, Window
- Family Room: Tile Floor, Open Concept, Large Window
- Listing Brokerage: Exp Realty - Disclaimer: The information contained in this listing has not been verified by Exp Realty and should be verified by the buyer.

