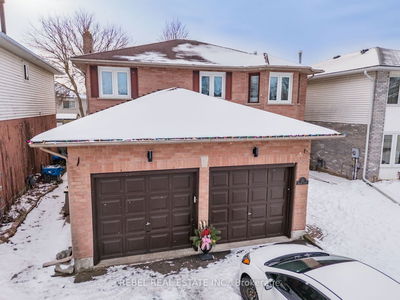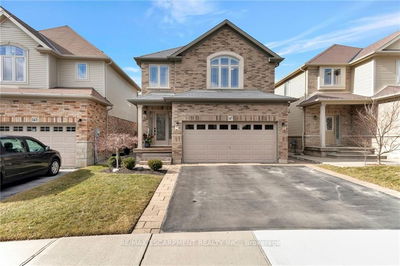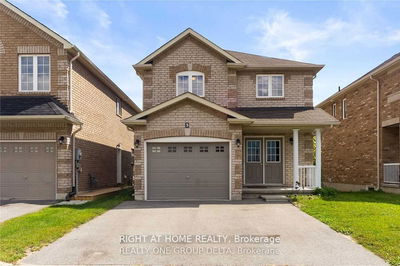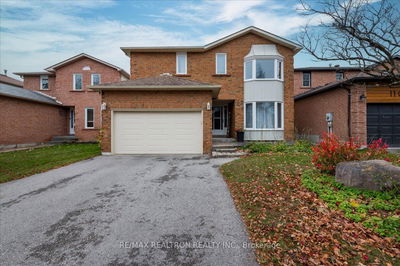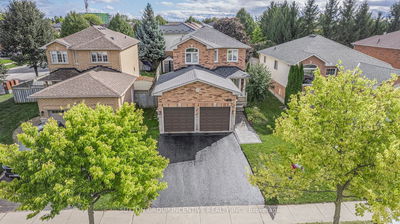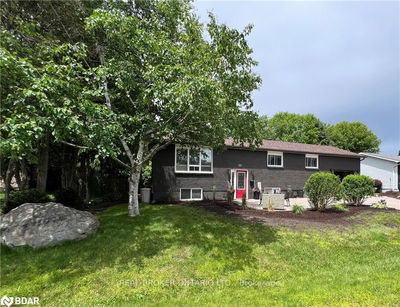Top 5 Reasons You Will Love This Home: 1) Modern marvel boasting an expansive open-concept main level, where the heart of the home, the kitchen showcasing not one but two sinks and a sprawling island 2) Unwind in a large great room adorned with a wood-burning fireplace (as-is), offering warmth during chilly evenings, under the backdrop of a soaring vaulted ceiling 3) Enjoy the added convenience of a main-level laundry room, ensuring that household chores are tackled with ease and efficiency, alongside a water softener for added peace of mind 4) Fully finished basement with two generously sized bedrooms and a spacious recreation room offering ample space for relaxation and entertainment 5) Expansive backyard nestled on a corner lot, providing the perfect space for outdoor gatherings, playtime with loved ones, or basking in the tranquil surround. 3,258 fin.sq.ft. Age 40. Visit our website for more detailed information.
Property Features
- Date Listed: Thursday, February 29, 2024
- Virtual Tour: View Virtual Tour for 358 Ardagh Road
- City: Barrie
- Neighborhood: Ardagh
- Full Address: 358 Ardagh Road, Barrie, L4N 9C2, Ontario, Canada
- Kitchen: Eat-In Kitchen, Hardwood Floor, Quartz Counter
- Living Room: Hardwood Floor, Open Concept, Large Window
- Listing Brokerage: Faris Team Real Estate - Disclaimer: The information contained in this listing has not been verified by Faris Team Real Estate and should be verified by the buyer.




















































