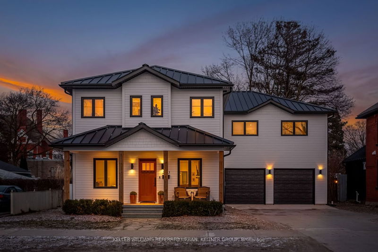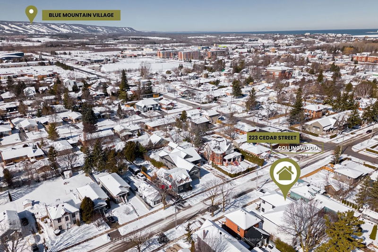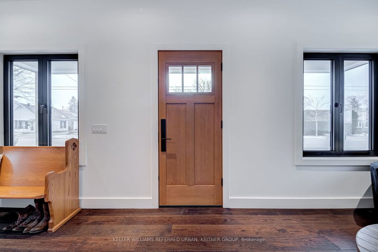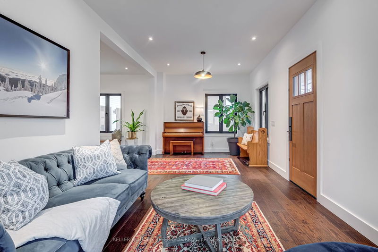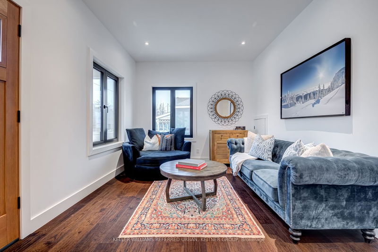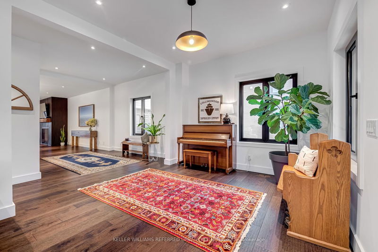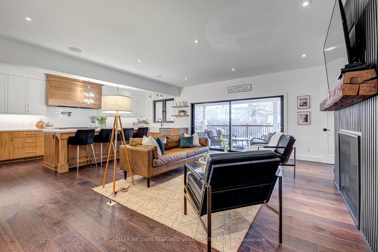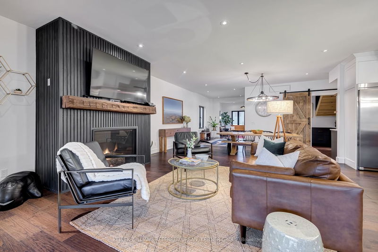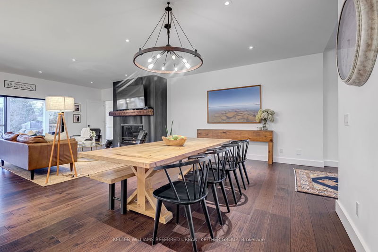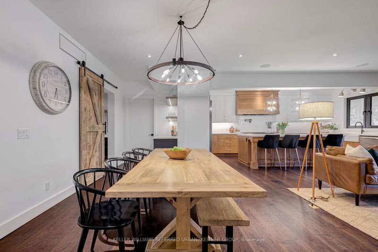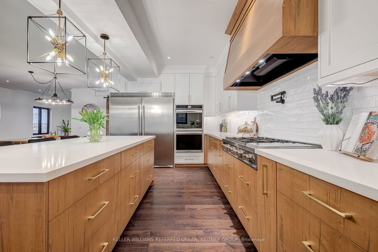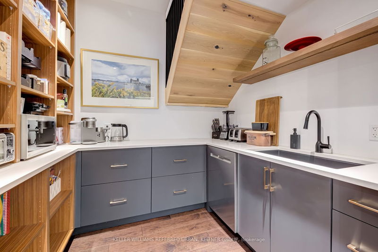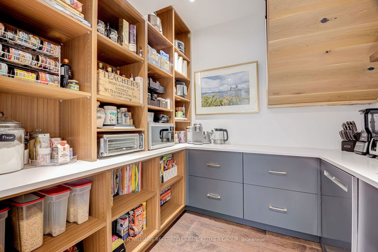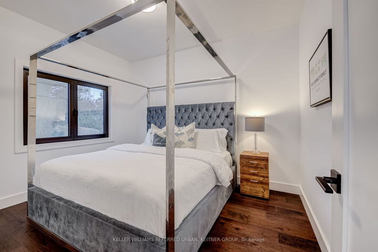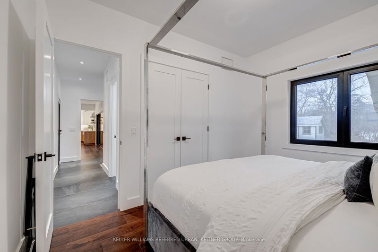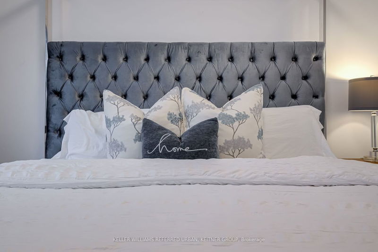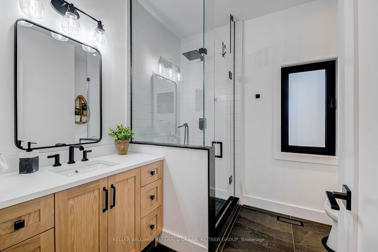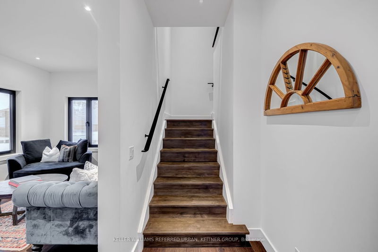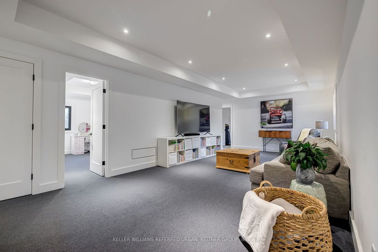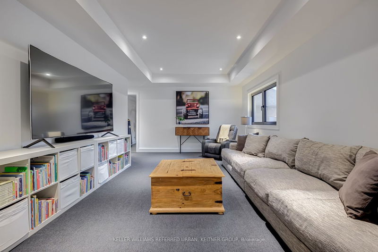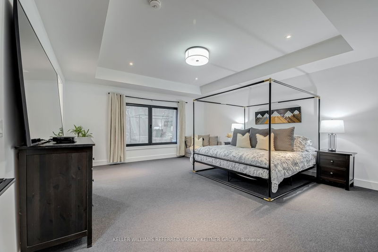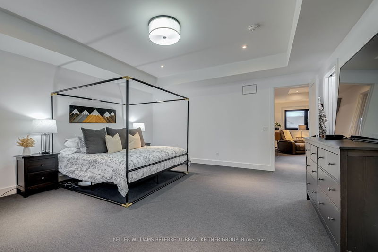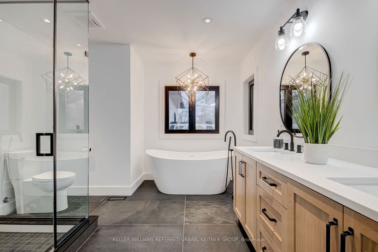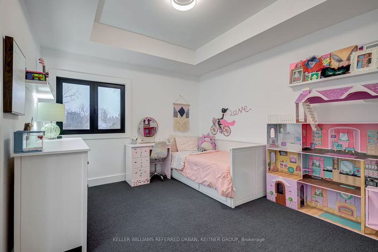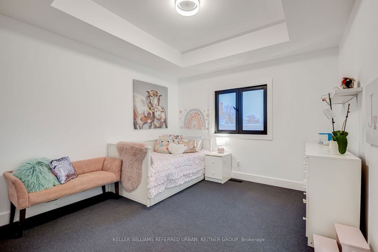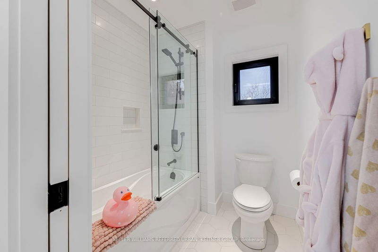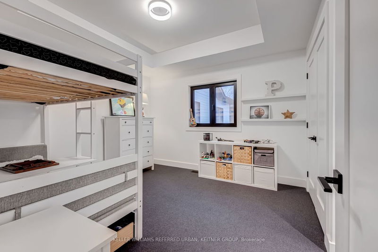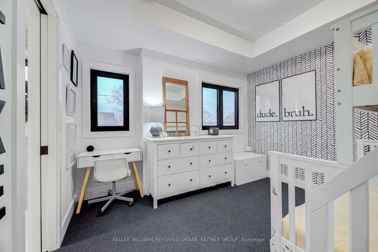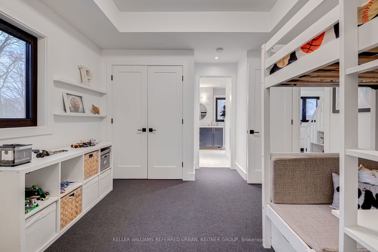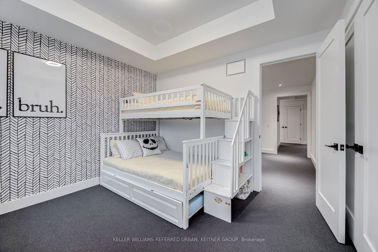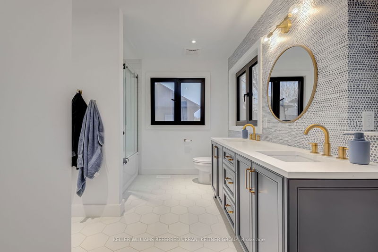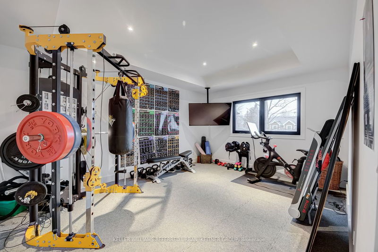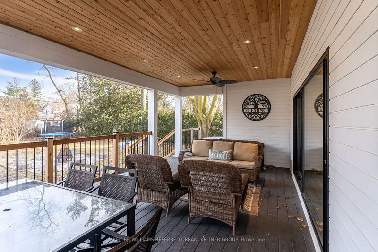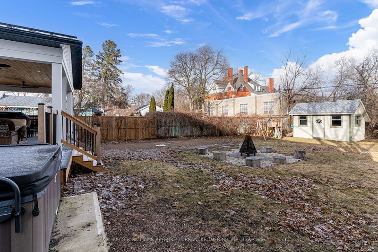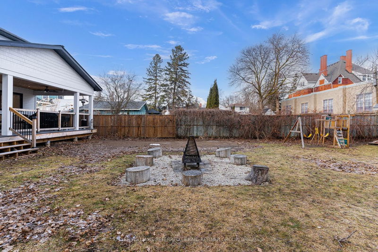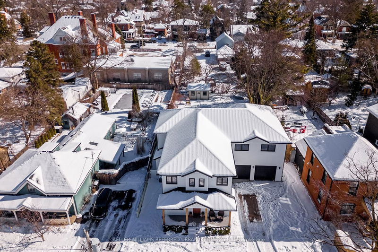Featured in Our Homes magazine for its perfect blend of luxury, functionality. Open-plan living is complemented by a chefs kitchen with top-of-the-line appliances, a Bertazoni 6-burner range, double ovens, and large island for culinary masterpieces and casual gatherings. The kitchen flows into a walk-in pantry with 2nd dishwasher, sink, and water filling station. Enjoy relaxation with a hot tub and adjacent indoor bathroom, creating a spa-like atmosphere in the comfort of your home. For added convenience, the upper level boasts Jack & Jill bath, combining style and functionality. Step outdoors through an impressive 18ft glass door onto the cedar-covered porch to unwind and entertain. Practical features such as central vac and a double car garage add to the overall appeal. With its tasteful design, high-end finishes, and a perfect balance of private and shared spaces, enjoy a lifestyle of comfort and sophistication.
Property Features
- Date Listed: Wednesday, March 06, 2024
- Virtual Tour: View Virtual Tour for 223 Cedar Street
- City: Collingwood
- Neighborhood: Collingwood
- Major Intersection: Cedar St, Third St
- Full Address: 223 Cedar Street, Collingwood, L9Y 3A9, Ontario, Canada
- Living Room: Main
- Family Room: Main
- Kitchen: Main
- Listing Brokerage: Keller Williams Referred Urban, Keitner Group - Disclaimer: The information contained in this listing has not been verified by Keller Williams Referred Urban, Keitner Group and should be verified by the buyer.

