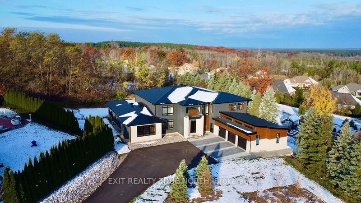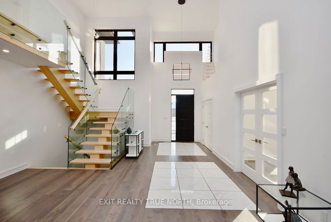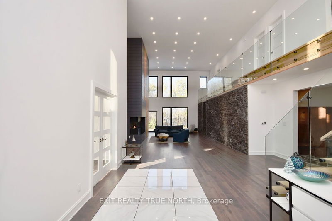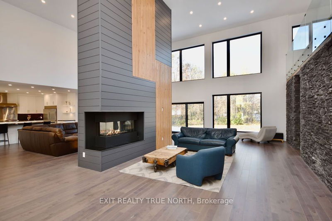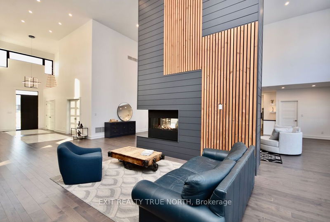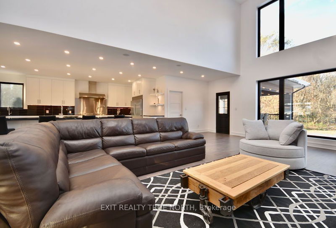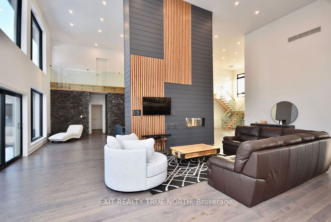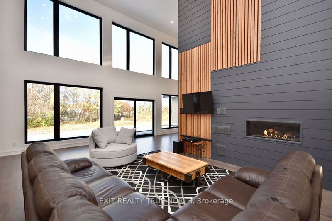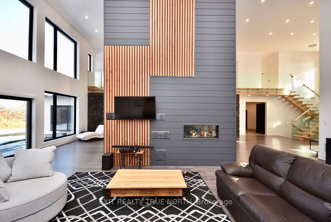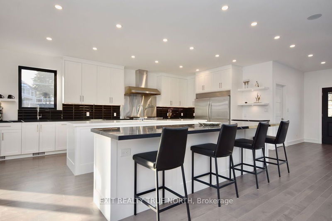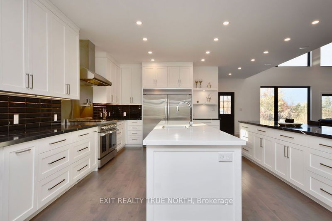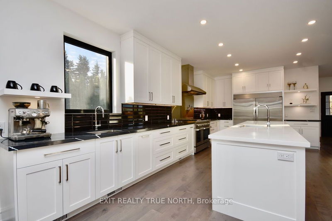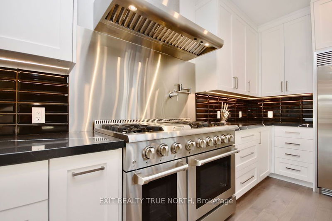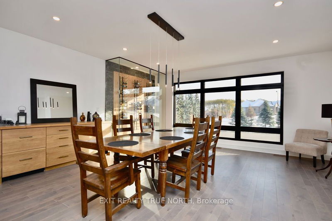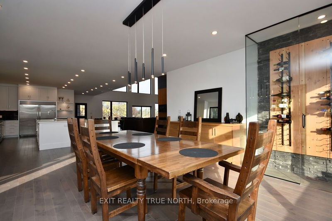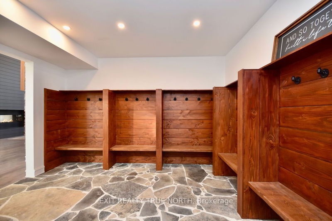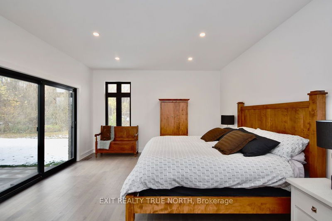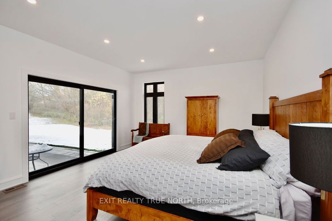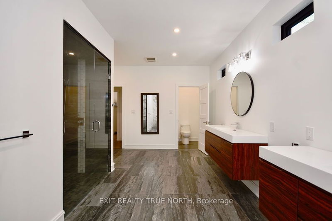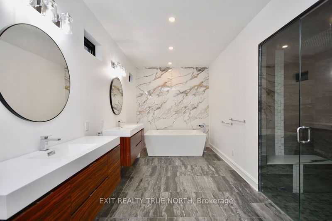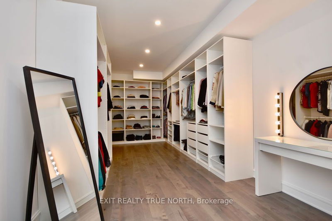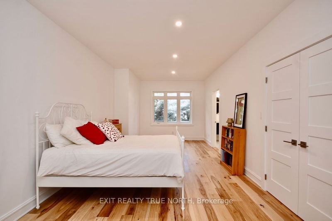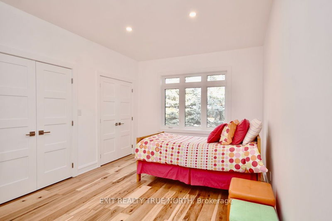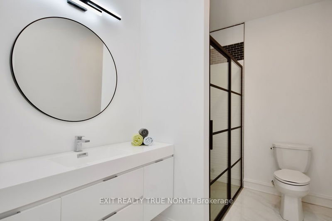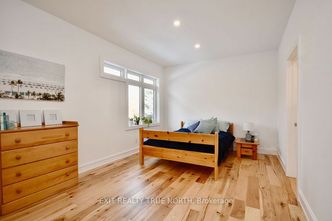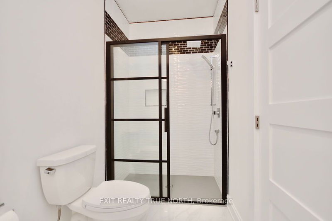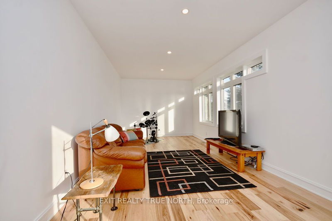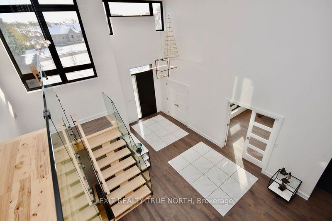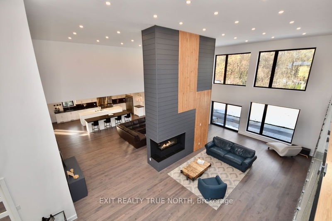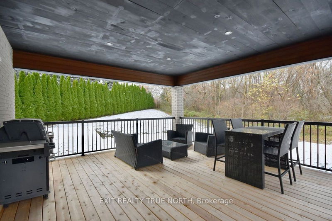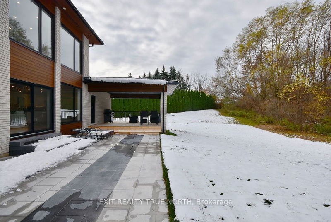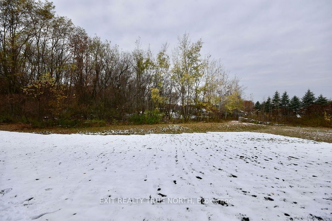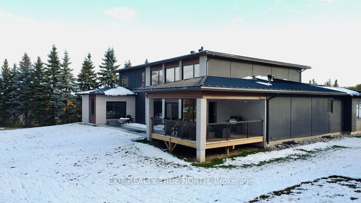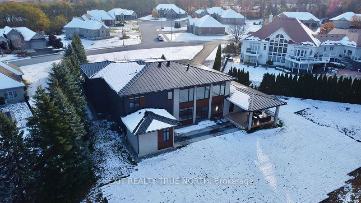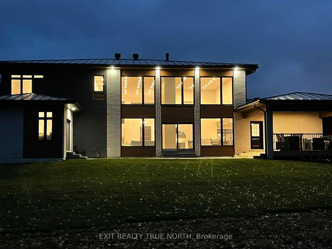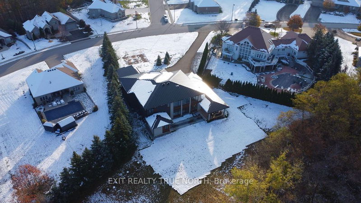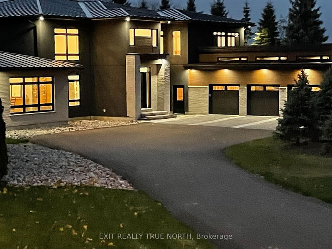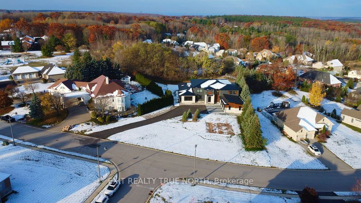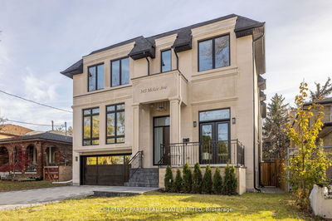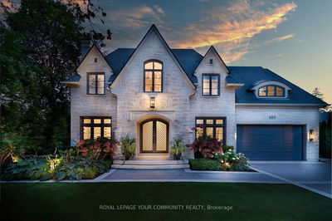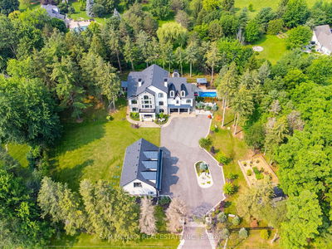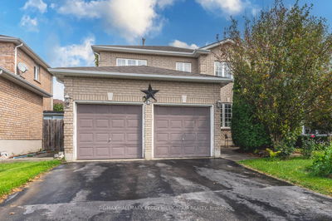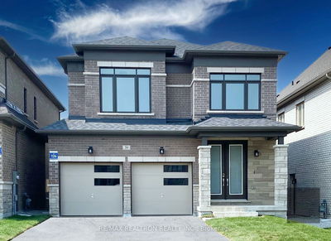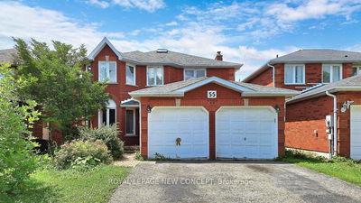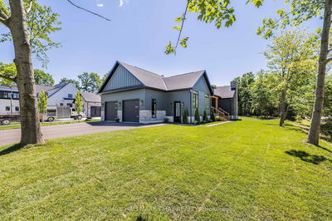Brand new custom estate with no expense spared! Over 10,000 sq.ft. finished space. Soaring 20' ceilings, double sided f/p, executive office, double kitchen island & glass wine cellar. This stunning property boasts a main floor primary suite with walkout, w/i closet (custom cabinets), & primary bath with steam shower. Main floor also has a large mudroom, laundry area with dog wash and grge for up to 5 vehicles. In the chef style kitchen is a large walk-in pantry, Thor dual convection range, 60" fridge freezer, dual dishwashers, cooling drawers and more! 3 bedrooms upstairs, all with ensuites & large den that could double as an additional bedroom, play area/games room or second office. The basement is currently under construction (will be completely finished prior to closing) and will feature in-floor heating, a theatre room, gym, rec area as well as 2 additional bedrooms and bathroom. Stunning 1.5 acre lot perfect to be close to amenities yet space and privacy of a country lot.
Property Features
- Date Listed: Tuesday, March 19, 2024
- Virtual Tour: View Virtual Tour for 57 Glenhuron Drive
- City: Springwater
- Neighborhood: Midhurst
- Major Intersection: Carson Rd/Glenhuron Dr
- Full Address: 57 Glenhuron Drive, Springwater, L4M 6T4, Ontario, Canada
- Family Room: Main
- Kitchen: Main
- Living Room: Main
- Listing Brokerage: Exit Realty True North - Disclaimer: The information contained in this listing has not been verified by Exit Realty True North and should be verified by the buyer.

