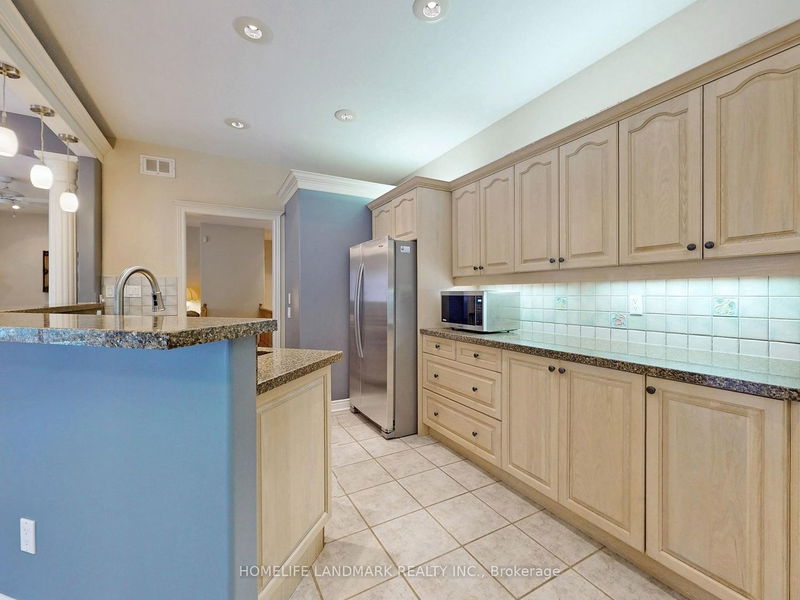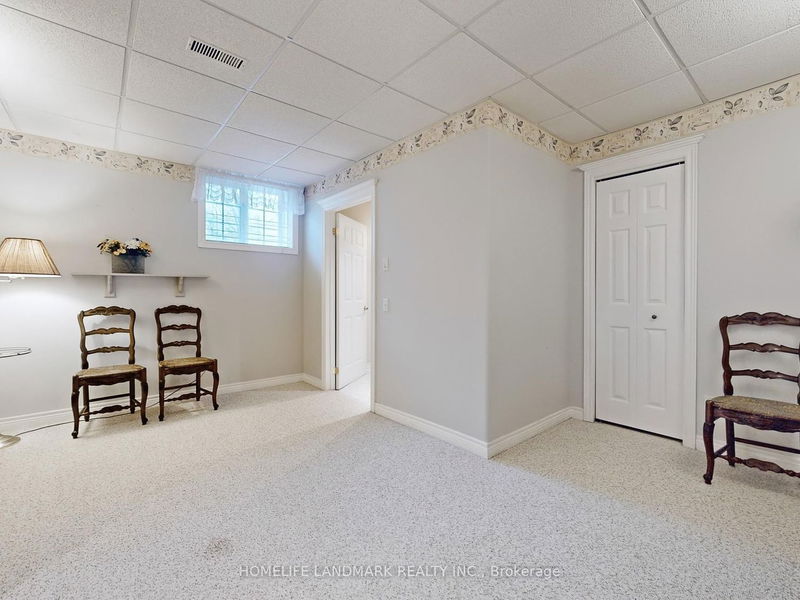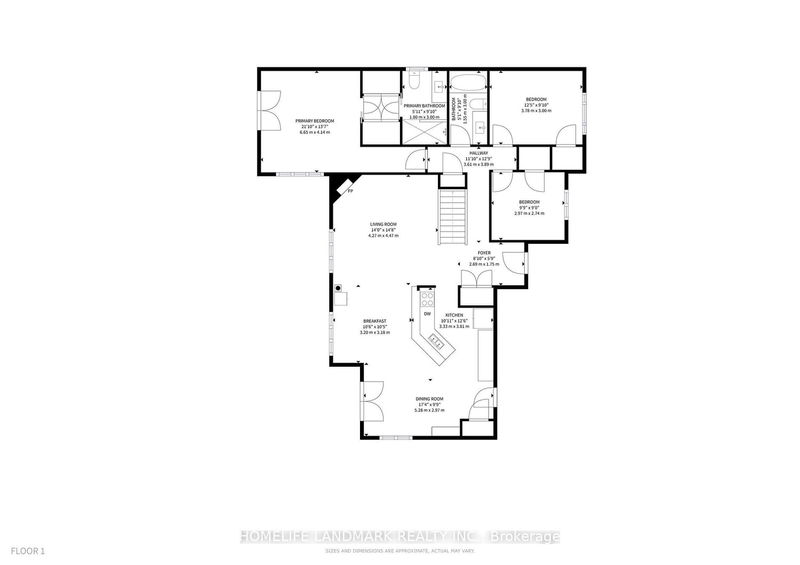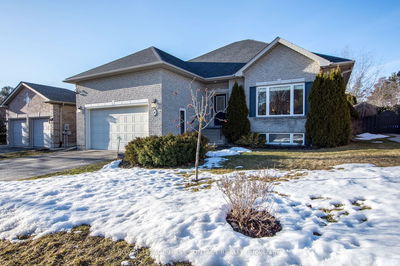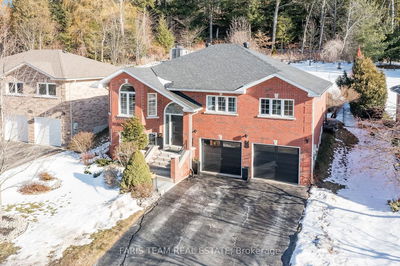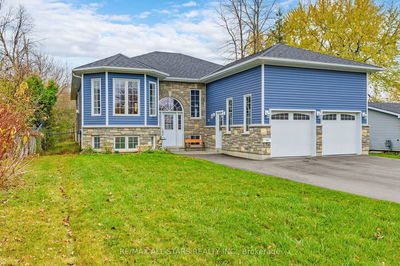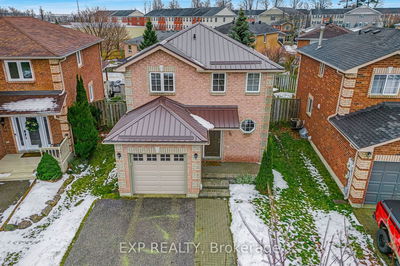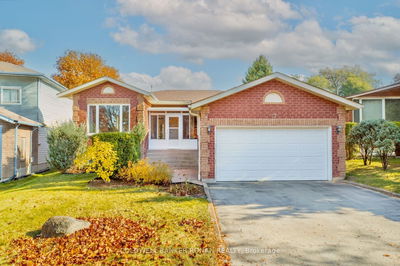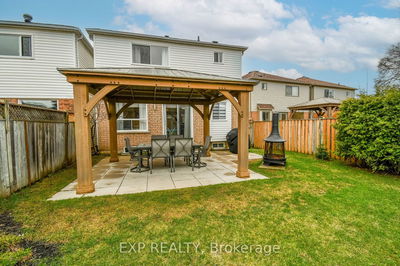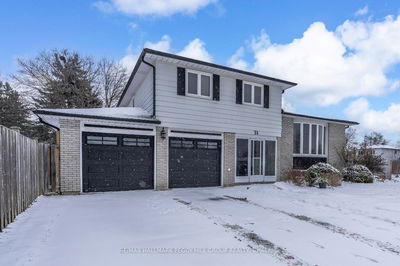Custom Bungalow On Fabulous Wooded Lot.Newer Stone Front Entrance and Walkway, In-Ground Heated Pool.And 2 Decks Walkout From the Primary Bedroom and Kitchen. Almost 3000 Sq Ft living space With Full Finished Basement. 2 Gas Fireplaces. Kitchen With Quartz Counter Top, 3 Full Bathrooms, 9 ' Ceilings. Check the Floor Plan and enjoy the Full Sun Forest Style Backyard.
Property Features
- Date Listed: Thursday, March 28, 2024
- Virtual Tour: View Virtual Tour for 128 Wildwood Trail
- City: Barrie
- Neighborhood: Ardagh
- Full Address: 128 Wildwood Trail, Barrie, L4N 7Z6, Ontario, Canada
- Living Room: Hardwood Floor, Gas Fireplace, Ceiling Fan
- Kitchen: Breakfast Area, Ceramic Floor, W/O To Yard
- Listing Brokerage: Homelife Landmark Realty Inc. - Disclaimer: The information contained in this listing has not been verified by Homelife Landmark Realty Inc. and should be verified by the buyer.









