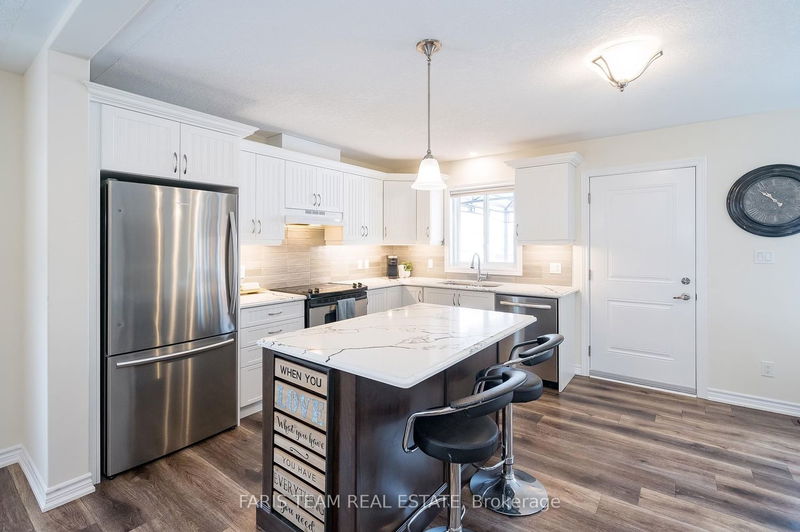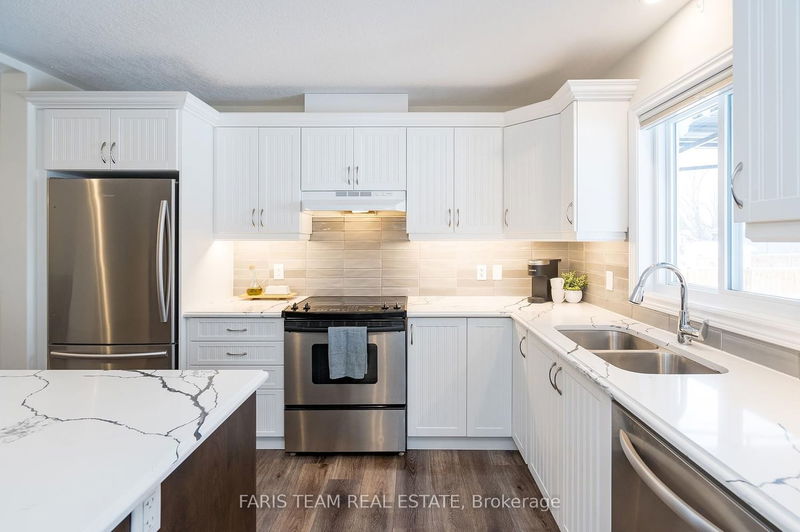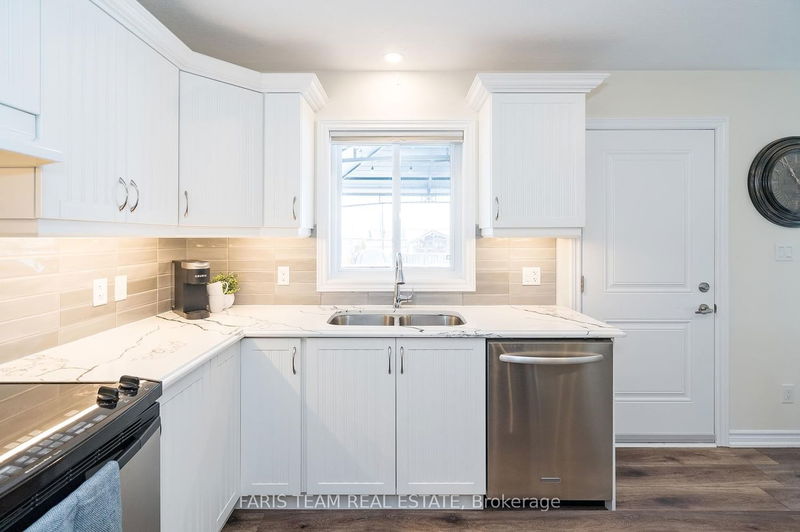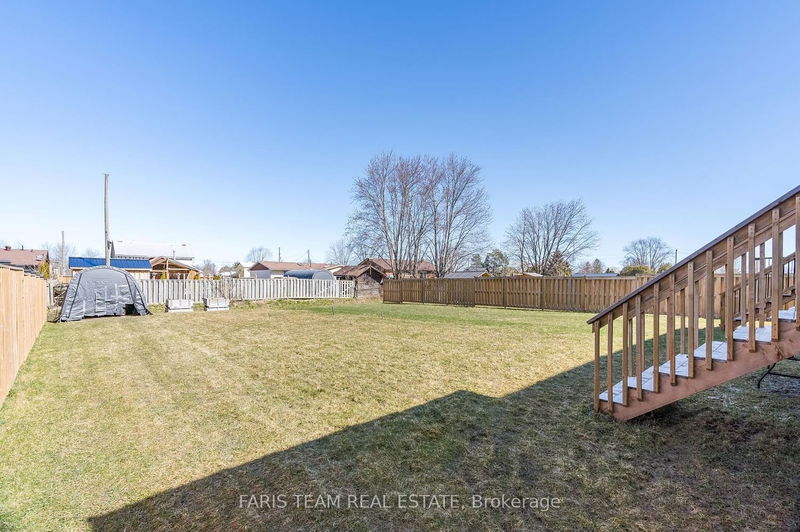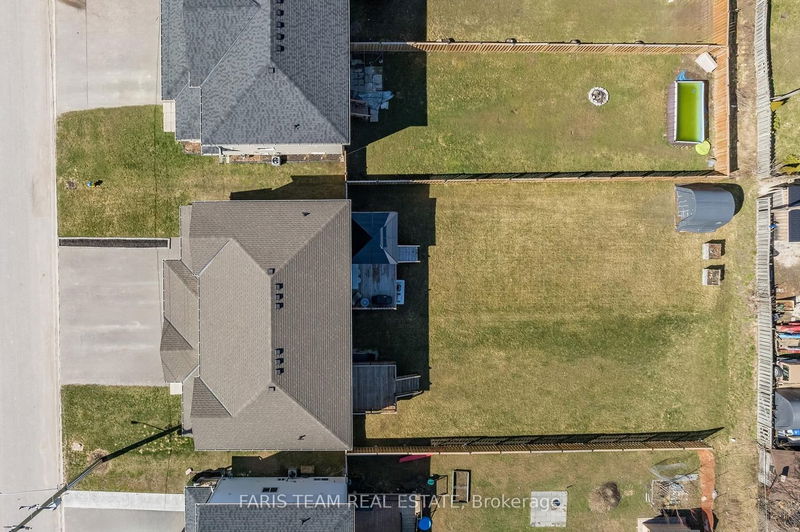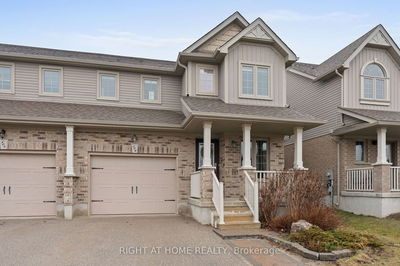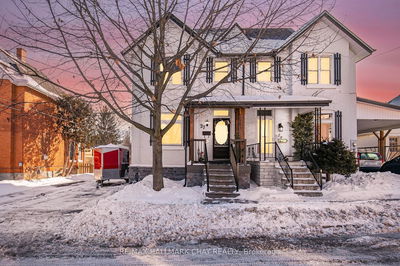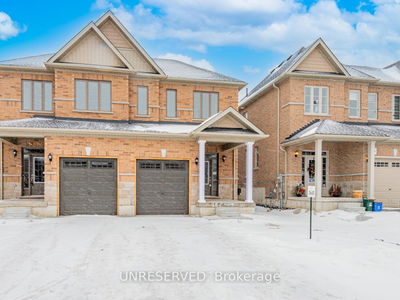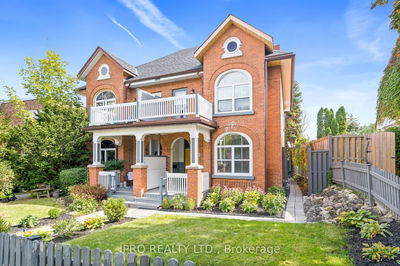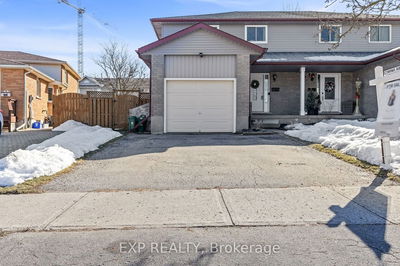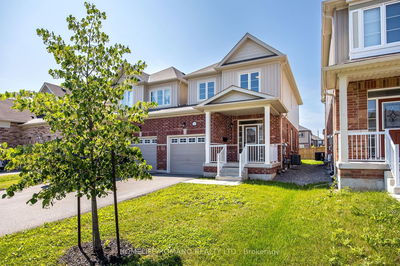Top 5 Reasons You Will Love This Home: 1) Immaculate semi-detached residence nestled in Stayner's quaint and welcoming community, this stunning home features three spacious bedrooms and two pristine bathrooms and sits on an expansive 165' deep lot while you embrace the charm of morning tranquility on your inviting front porch 2) Over $45,000 in premium upgrades elevating the home's allure, including an open-concept layout meticulously designed for effortless entertaining, a beautiful kitchen with luxurious marble countertops, a stylish ceramic tile backsplash, elegant crown moulding above and below the custom kitchen cabinets, and under-mount lightning, along with additional upgrades such as granite countertops in both bathrooms, sleek rounded wall corners, and a raised metal beam defining the space between the kitchen and dining area 3) Ascend to the upper level via the beautifully upgraded wood railings adorned with sophisticated iron spindles, plush upgraded carpeting and padding, a sizeable primary suite complete with French doors, a generous walk-in closet, and large windows framing serene backyard views, along with two additional spacious bedrooms and a full bathroom round out this level, complemented by energy-efficient cellular blinds 4) Step outside to your expansive 12'x24' deck, an ideal venue for al fresco gatherings and outdoor relaxation, along with additional features which include an oversized single-car garage, an extra-wide paved driveway, and modern conveniences like a tankless hot water on-demand system, heat recovery system, and central air 5) Enjoy the convenience of an incredible location mere minutes from sandy beaches, the pristine waters of Georgian Bay, and the recreational opportunities of Collingwood and Blue Mountain, with easy access to Barrie and the Greater Toronto Area. Age 4. Visit our website for more detailed information.
Property Features
- Date Listed: Tuesday, April 09, 2024
- Virtual Tour: View Virtual Tour for 263 Quebec Street
- City: Clearview
- Neighborhood: Stayner
- Full Address: 263 Quebec Street, Clearview, L0M 1S0, Ontario, Canada
- Kitchen: Laminate, Stainless Steel Appl, W/O To Deck
- Living Room: Laminate, Open Concept, Large Window
- Listing Brokerage: Faris Team Real Estate - Disclaimer: The information contained in this listing has not been verified by Faris Team Real Estate and should be verified by the buyer.





