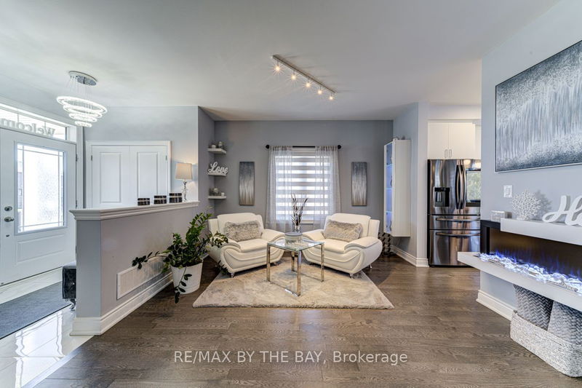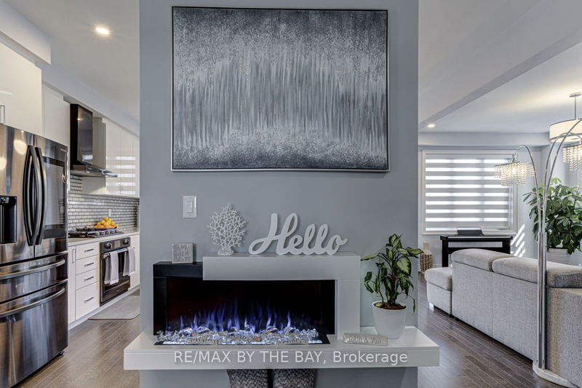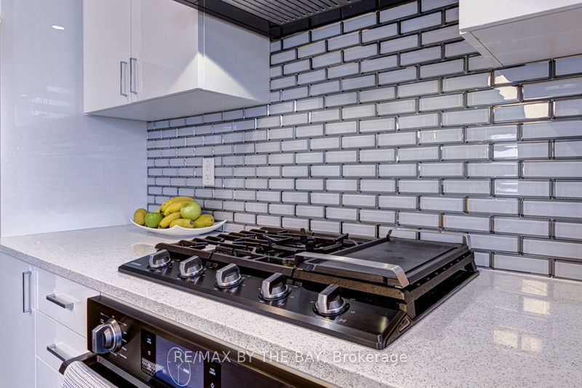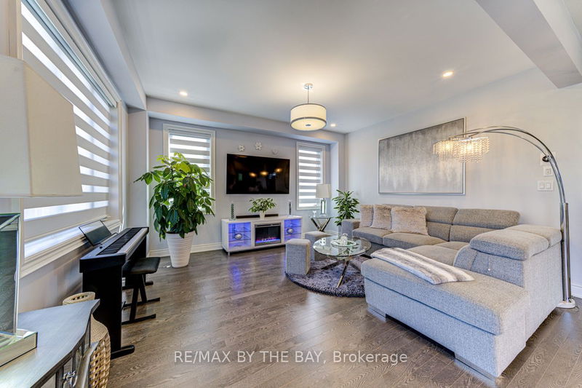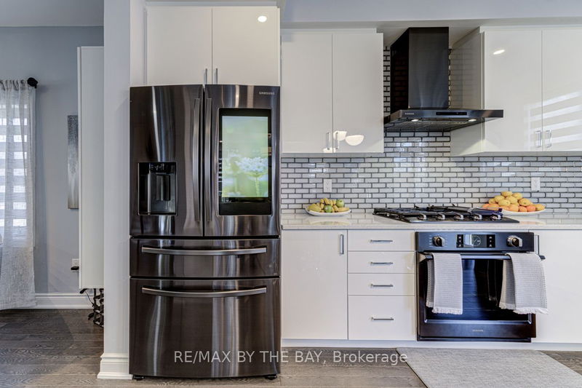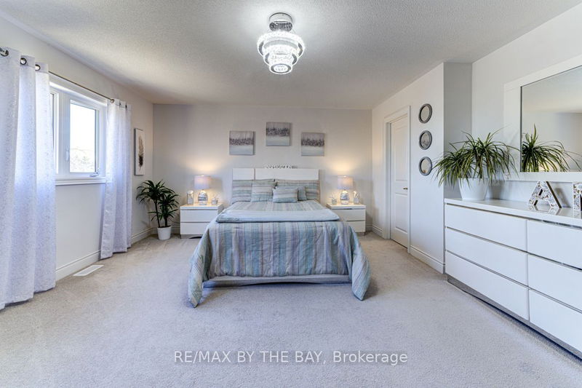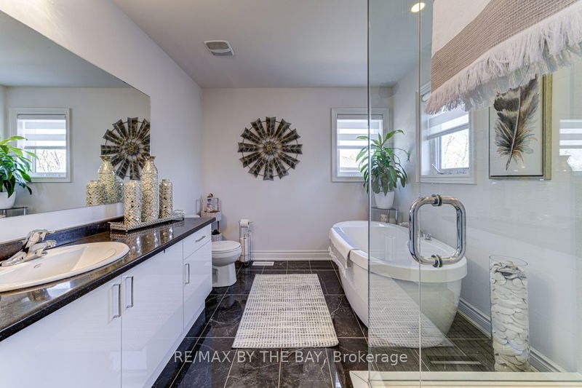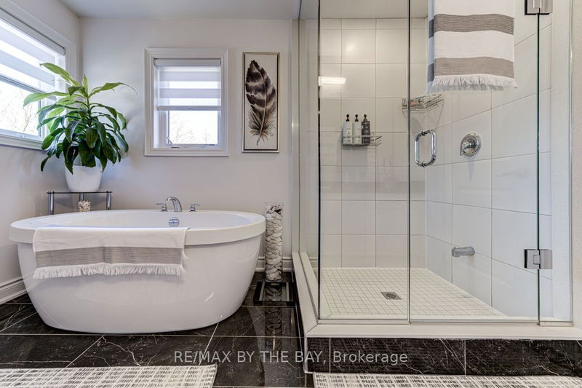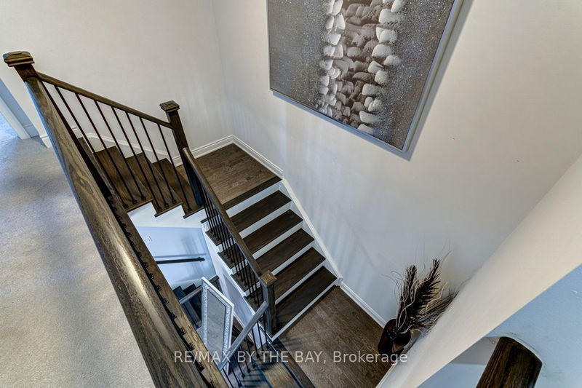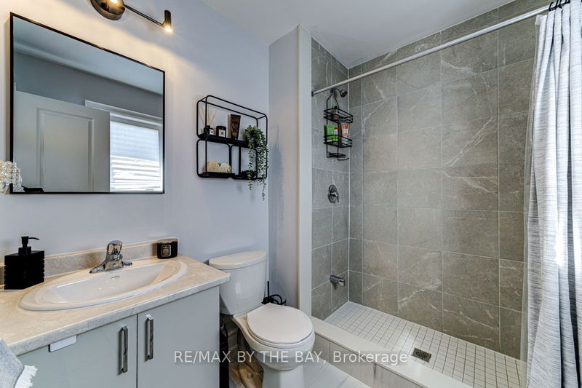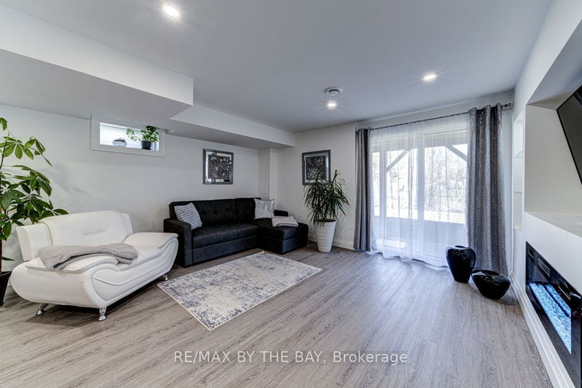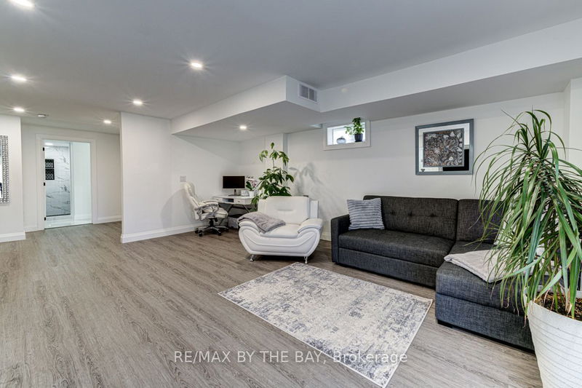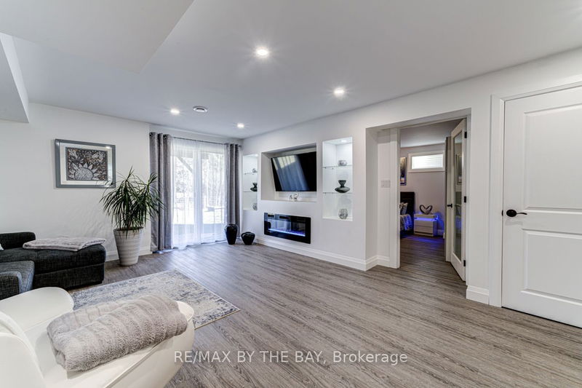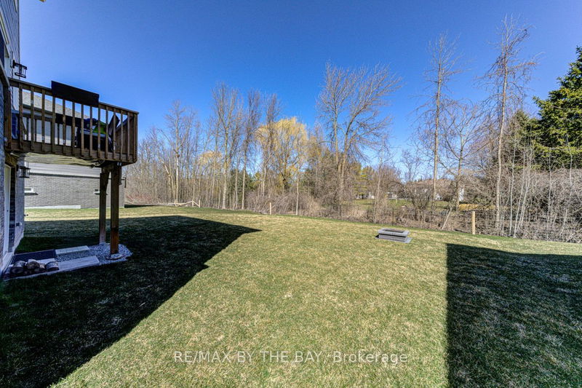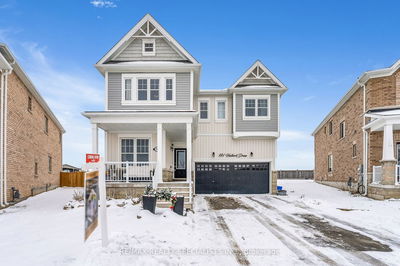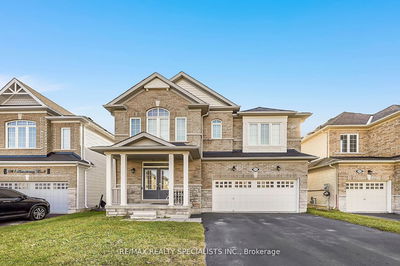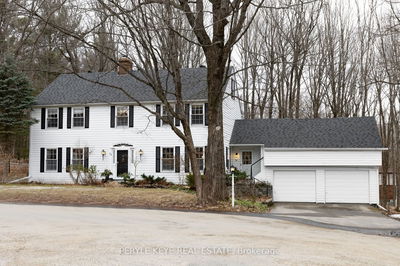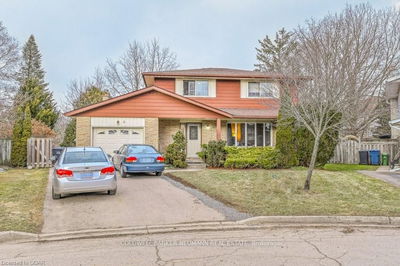Move in ready and newly built by Baycliffe Communities, this home is situated on a premium lot with rear yard privacy in a desirable neighbourhood. Located on the West end of town and known as the Mulberry Model, this two-story fully finished home features 5 bedrooms, 5 bathrooms and a fully finished walk-out basement. Offering an open floor plan, the main level has upgraded light fixtures, custom zebra blinds, and hardwood flooring throughout, large foyer, kitchen, dining and living room. The kitchen is complete with quartz countertops and high quality Samsung appliances, to include gas stove and range hood, dishwasher as well as fridge with camera and screen display. There is a small patio space off the dining nook to enjoy the exterior yard in warmer seasons. The second level of the home has 4 bedrooms and 3 bathrooms. The primary bedroom has a large walk-in closet and 4pc ensuite with soaker tub and glass shower. The lower level offers an additional bedroom, 3 pc bathroom and large living room with walk-out to fire pit and landscaped backyard. Main floor laundry and inside entry from double car garage are additional highlights of the homes functional layout and design. Nestled in the heart of Wasaga Beach and just minutes from local amenities, tennis, golf, the beach and trail systems. The dream family home you have been searching for!
Property Features
- Date Listed: Wednesday, April 10, 2024
- City: Wasaga Beach
- Neighborhood: Wasaga Beach
- Major Intersection: 45
- Kitchen: Combined W/Dining, Hardwood Floor
- Living Room: Hardwood Floor
- Living Room: Walk-Out
- Listing Brokerage: Re/Max By The Bay - Disclaimer: The information contained in this listing has not been verified by Re/Max By The Bay and should be verified by the buyer.






