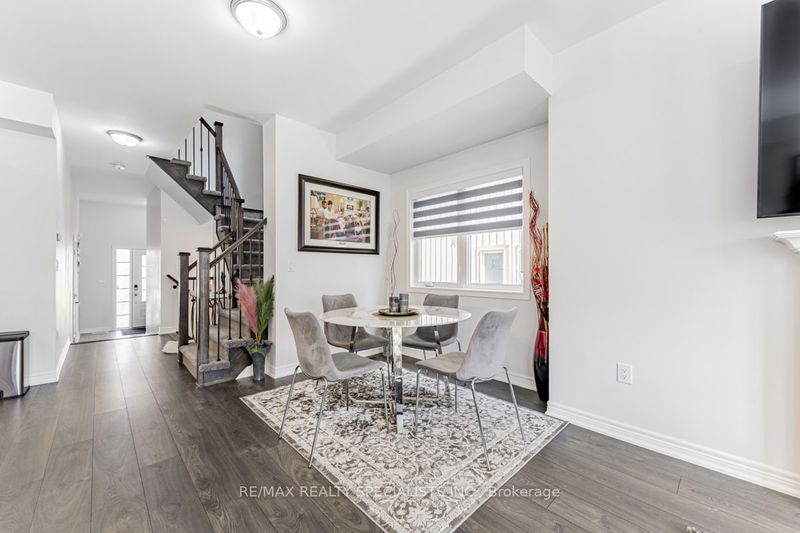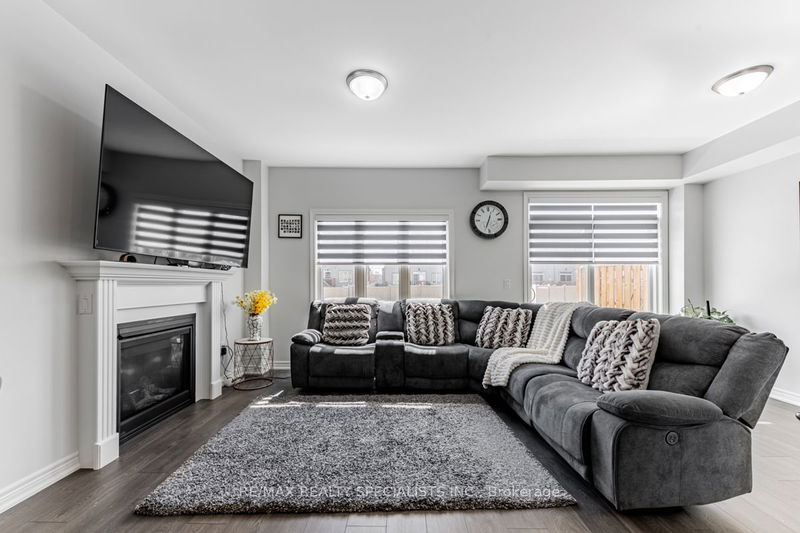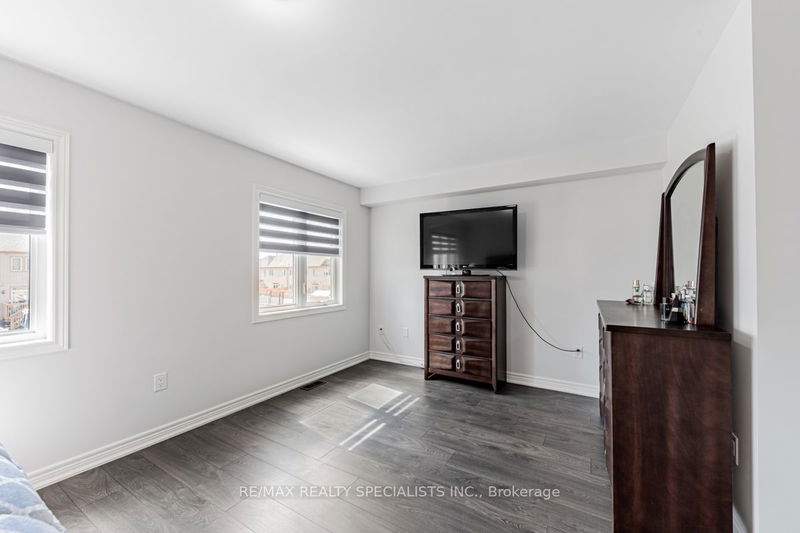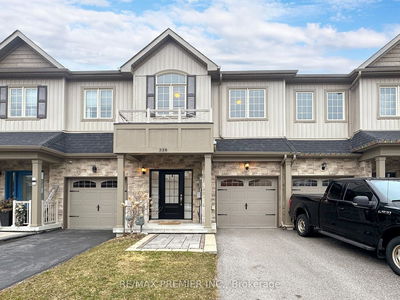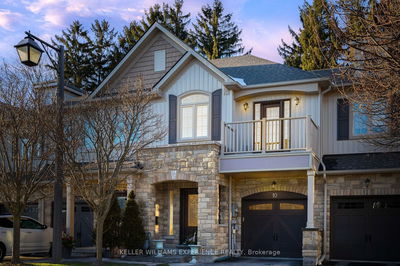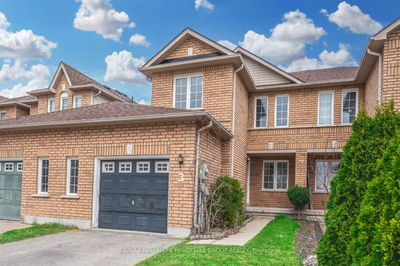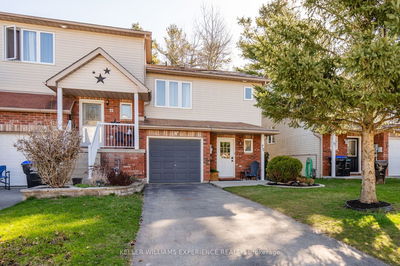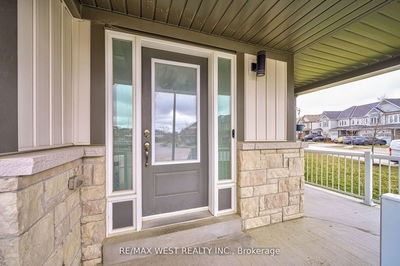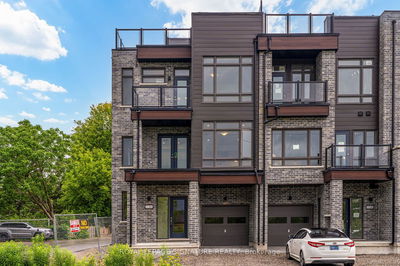Welcome To This Lovely End Unit Townhouse! 1,635 Square Feet, 3 Generous Bedrooms, 3 Bathrooms, Bright Spacious Open Concept. Sliding Glass-Door Leading To The Backyard From The Eat In Kitchen. Large Primary Bedroom with Ensuite Bathroom And Walk-In Closet. Laundry Room On The Second Floor With A Sink. Beautiful Hunter Douglas Blinds Throughout. This Home Is Complemented By A Cozy Gas Fireplace Perfect For Chilly Evenings. Close To Golf, Beaches, Walking Trails, Spas, Downtown, Theaters, Marinas, and All Seasonal Activities. Minutes To Hwy 11/12, Home Depot, Costco, Lakehead University Campus, Hospital, OPP Headquarters, And Hydro One. Steps To Local Schools, Tudhope Park, Kids Water Land Playground And Lighthouse. Move In And Enjoy!!!
Property Features
- Date Listed: Wednesday, April 10, 2024
- Virtual Tour: View Virtual Tour for 9 Churchlea Mews
- City: Orillia
- Neighborhood: Orillia
- Full Address: 9 Churchlea Mews, Orillia, L3V 8K9, Ontario, Canada
- Living Room: Combined W/Dining, Laminate, Gas Fireplace
- Kitchen: Eat-In Kitchen, Open Concept, W/O To Garden
- Listing Brokerage: Re/Max Realty Specialists Inc. - Disclaimer: The information contained in this listing has not been verified by Re/Max Realty Specialists Inc. and should be verified by the buyer.








