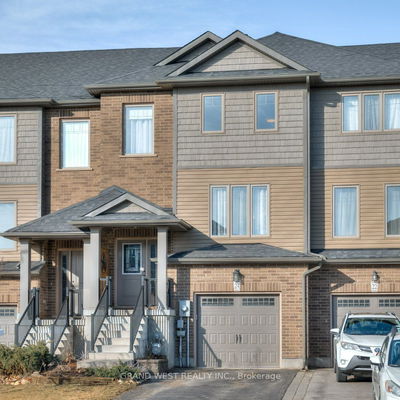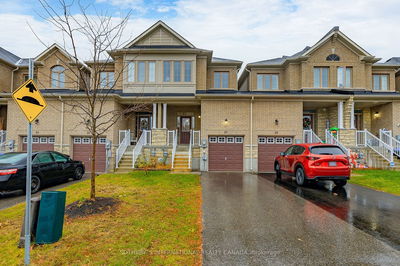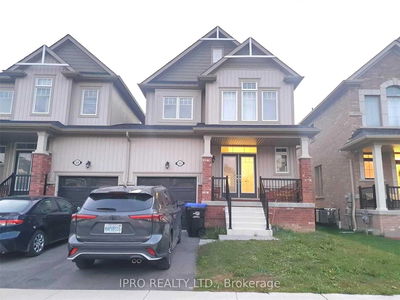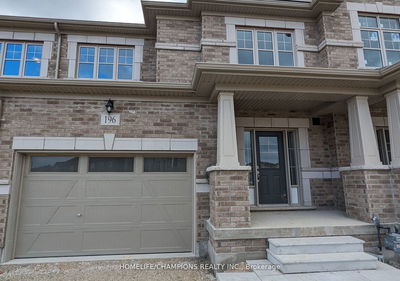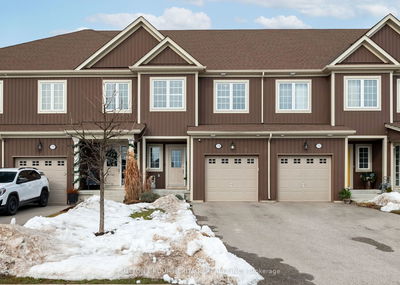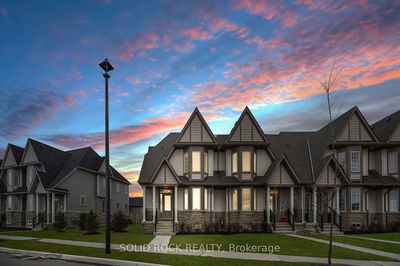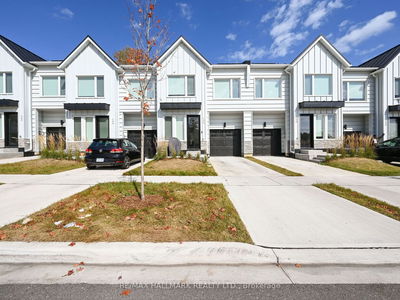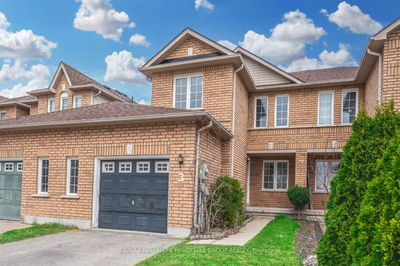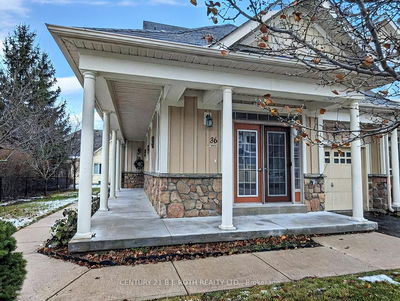Freehold End-Unit 3Br. Townhouse on Premium Lot Boasting a Beautifully Finished Basement. Nestled In A Desirable Neighbourhood, This Residence Exudes Contemporary Charm & Functionality. As You Enter, You're Greeted By A Bright & Airy Main Level Featuring An Open-Concept Layout, Seamlessly Connecting The Living & Kitchen Areas, Large Windows Flood The Space With Natural Light. The Stylish Kitchen Is A Chef's Dream, Showcasing Sleek Countertops, S/S Appliances. Venture Upstairs To Discover Three Spacious Bedrooms, Each Thoughtfully Designed To Provide Comfort & Privacy. The Primary Bedroom Offers Its Own Ensuite Bath, Providing A Luxurious Escape At The End Of The Day. The Additional Bedrooms Are Perfect For Family Members or Guests, Complete With Closet & Easy Access To a Well-Appointed Full Bathroom. Outside, a Private Backyard Awaits, Ideal For Enjoying Outdoor Meals, Gardening, Or Simply Basking In The Sunshine On Lazy Afternoons. with enough space for outdoor seating & recreational activities.
Property Features
- Date Listed: Thursday, April 18, 2024
- City: Shelburne
- Neighborhood: Shelburne
- Major Intersection: Hwy 10 / Col Phillips
- Full Address: 752 Cook Crescent, Shelburne, L9V 3V2, Ontario, Canada
- Living Room: Laminate, Open Concept, Large Window
- Kitchen: Ceramic Floor, Stainless Steel Appl, Quartz Counter
- Listing Brokerage: Re/Max West Realty Inc. - Disclaimer: The information contained in this listing has not been verified by Re/Max West Realty Inc. and should be verified by the buyer.












































