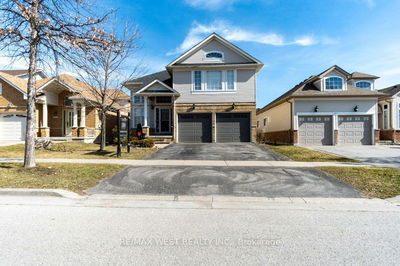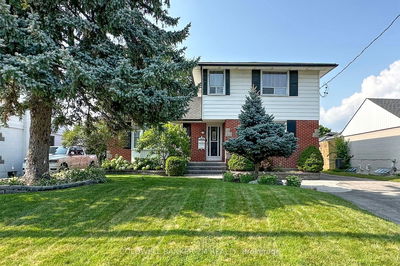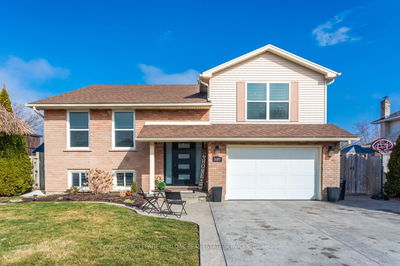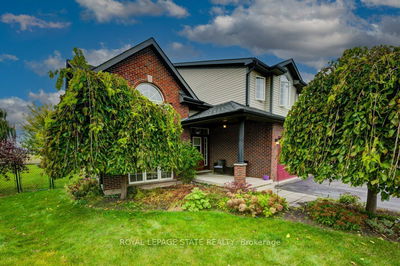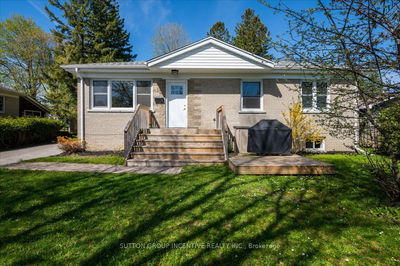{{Offers anytime!}} Welcome to paradise! This beautifully maintained, 3+1 bedroom, 4 bathroom, fully upgraded bungaloft, sits peacefully on a stunning & meticulously manicured, 60 foot tree-lined lot in Orillia's Westridge. Equipped with private double car garage/driveway, finished walk-out basement with separate entrance, custom wet bar, modernized kitchen with stainless steel appliances, main level primary bedroom with ensuite & walk-in closet, 200-amp electrical service, outdoor electrical for hot tub/spa, and breathtaking landscaping across large front & back yards. Enjoy 20 foot vaulted ceilings, upgraded finishes, cold storage, interlock garden patio and sun deck, large windows and endless sunlight throughout. This stunning home is one of Orillia's finest! Enjoy the benefits of pride in ownership and a great sense of community in neighbourhood! Perfect for any family, professionals, retirees, multi-generational families & outdoor enthusiasts. Mins to waterfront, beach. boat launch, downtown, highways, mall, Costco, Home Depot & hospital. Steps to local schools, parks, trails & more!
Property Features
- Date Listed: Thursday, April 11, 2024
- Virtual Tour: View Virtual Tour for 3181 Bass Lake Sideroad E
- City: Orillia
- Neighborhood: Orillia
- Major Intersection: Atlantis Dr. & Bass Lake Side Rd E.
- Full Address: 3181 Bass Lake Sideroad E, Orillia, L3V 7Y4, Ontario, Canada
- Kitchen: Renovated, Combined W/Dining
- Listing Brokerage: Keller Williams Realty Centres - Disclaimer: The information contained in this listing has not been verified by Keller Williams Realty Centres and should be verified by the buyer.










































