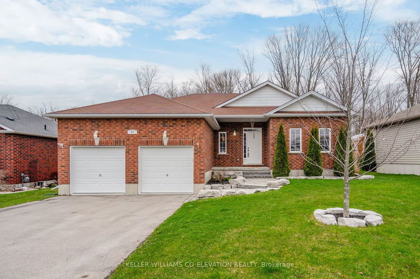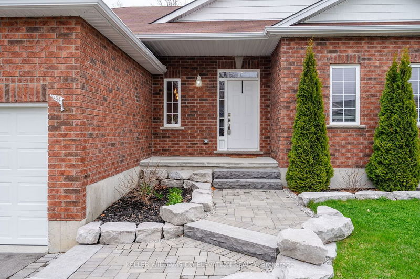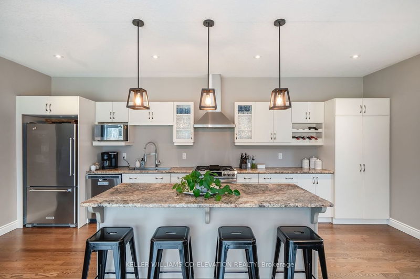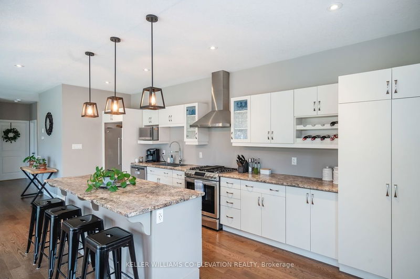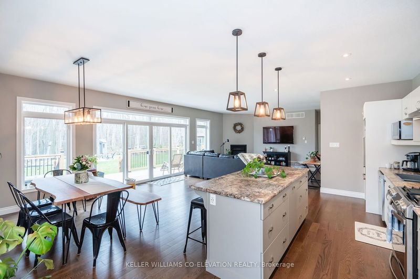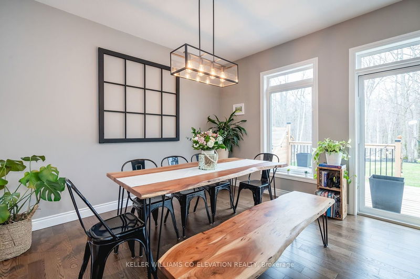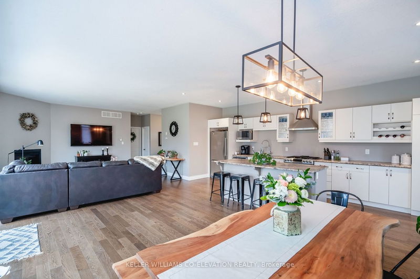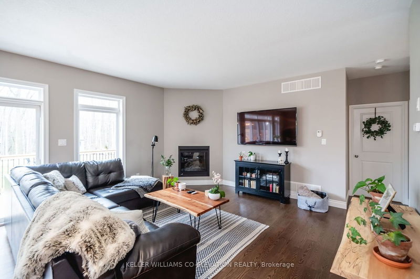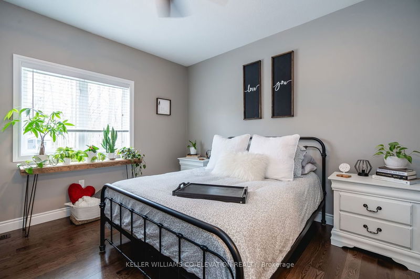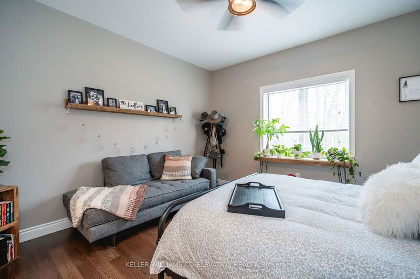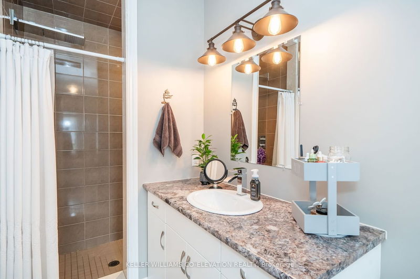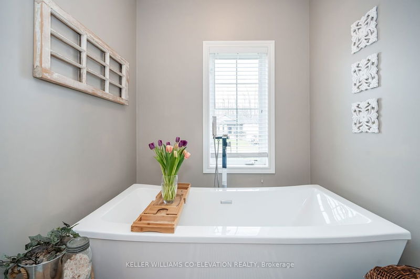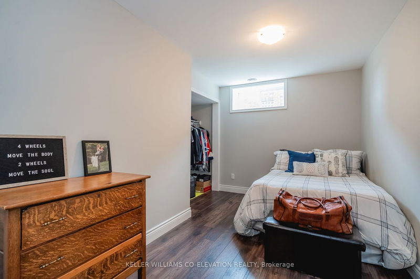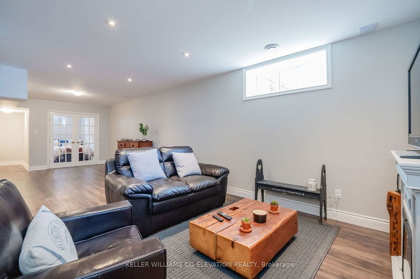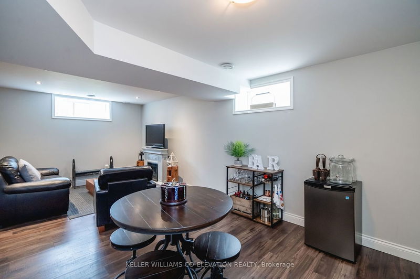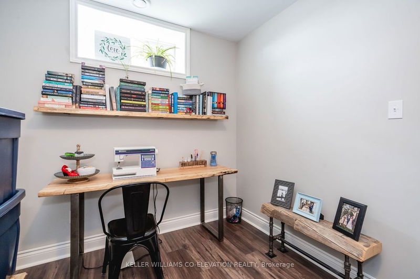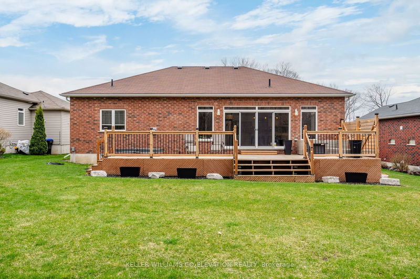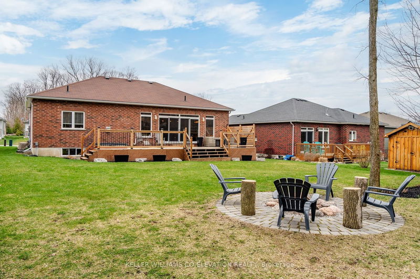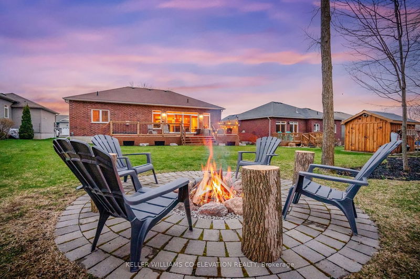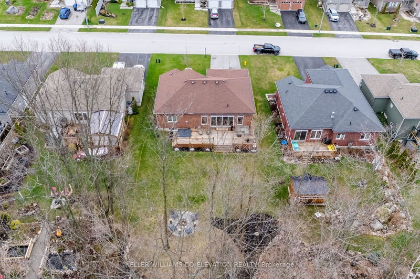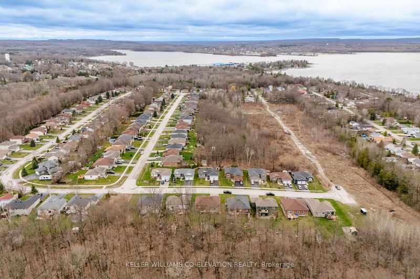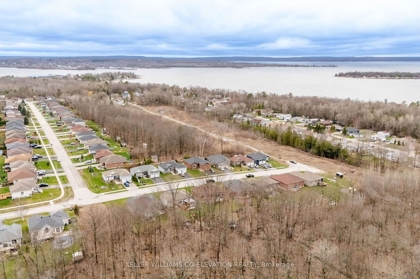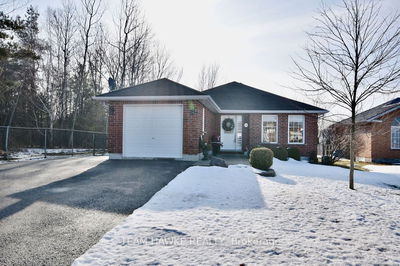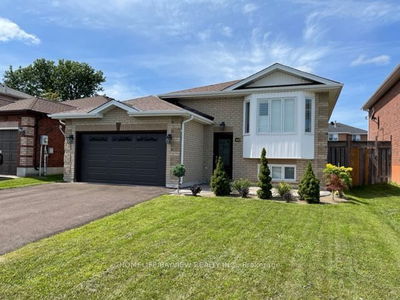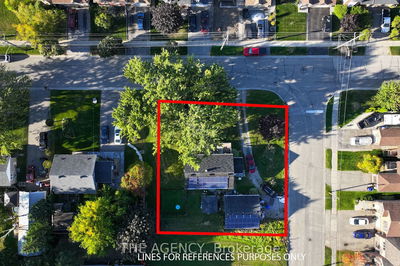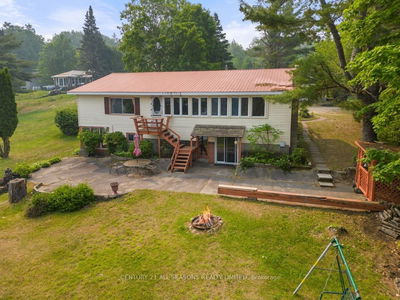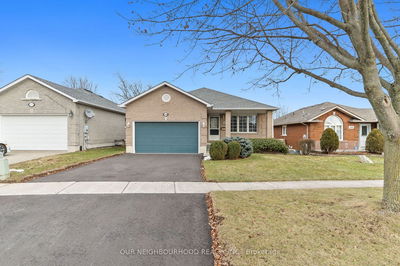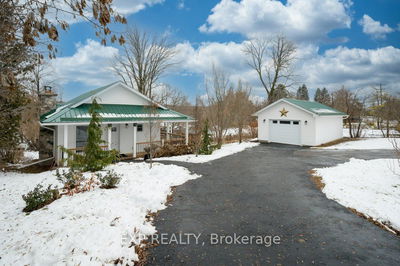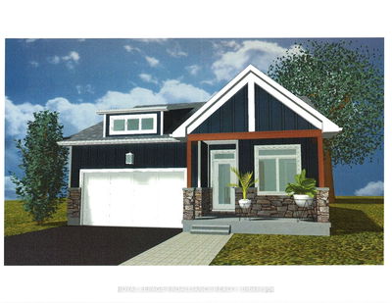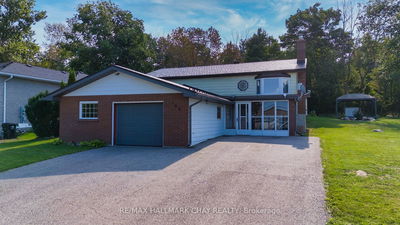Step Into This Immaculate, Brick Bungalow, Where Every Detail Exudes Elegance. The Open-Concept Design Welcomes You With An Abundance Of Natural Light Streaming In Through Large Double Sliding Patio Doors, Creating A Warm & Inviting Atmosphere. Step Out Onto The Expansive Deck And Immerse Yourself In The Tranquility Of The Large, Tree-Lined Lot, Perfect For Enjoying Serene Mornings Or Hosting Gatherings. The Beautiful Kitchen, Complete With Stainless Steel Appliances & A Center Island, Beckons Culinary Adventures & Lively Conversations. Retreat To The Primary Suite Which Boasts A Spacious Walk-In Closet Or Relax In The Ensuite Bath Complete With A Rejuvenating Soaker Tub. Make Your Way Downstairs To The Finished Basement, Where 2 Addl Beds & Bath Await, Offering Endless Possibilities For Recreation Or Accommodating Guests. With A Large Double Car Garage Providing Convenient Inside Entry & Ample Parking, Situated Close To All Amenities, Schools, Parks & Beaches.
Property Features
- Date Listed: Friday, April 19, 2024
- City: Tay
- Neighborhood: Victoria Harbour
- Major Intersection: Park St To Anderson Cres ; Sop
- Full Address: 97 Anderson Crescent, Tay, L0K 2A0, Ontario, Canada
- Living Room: Fireplace
- Kitchen: Eat-In Kitchen
- Listing Brokerage: Keller Williams Co-Elevation Realty - Disclaimer: The information contained in this listing has not been verified by Keller Williams Co-Elevation Realty and should be verified by the buyer.

