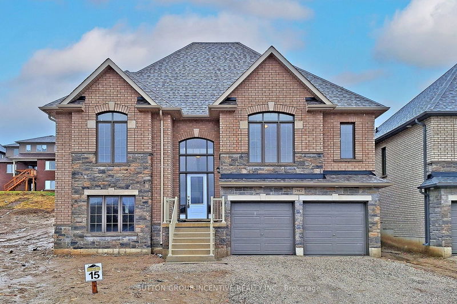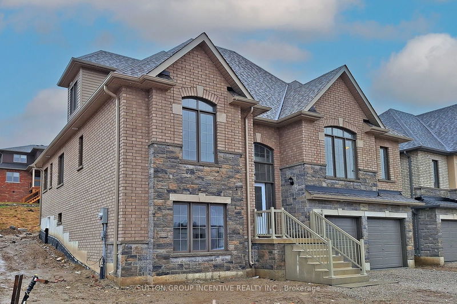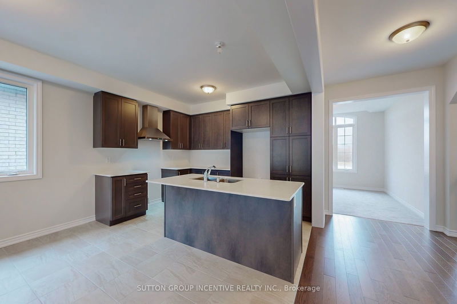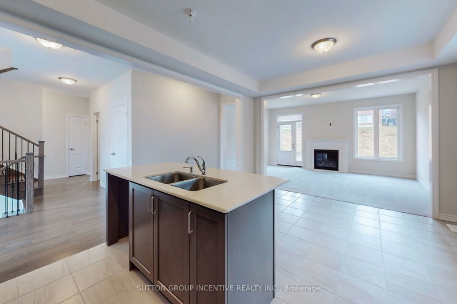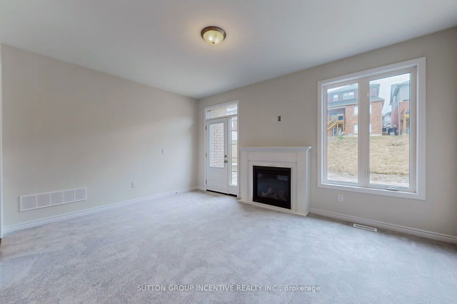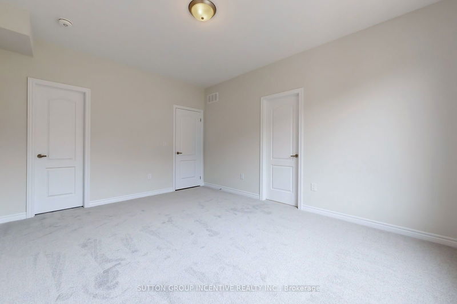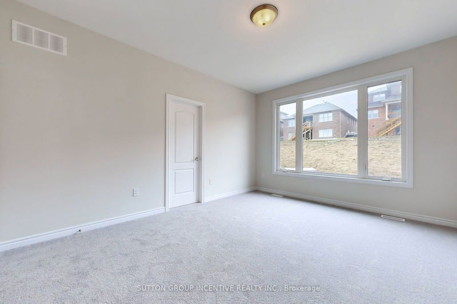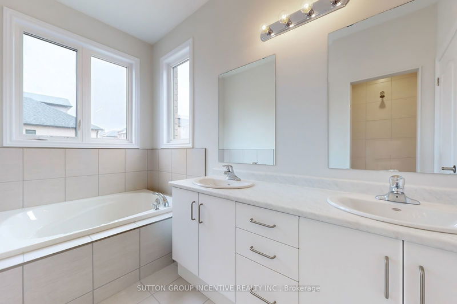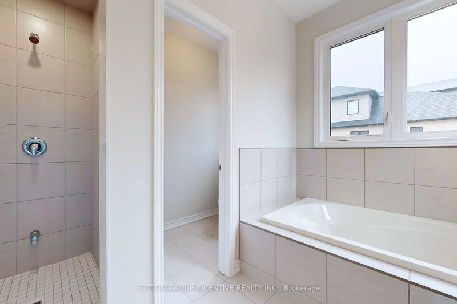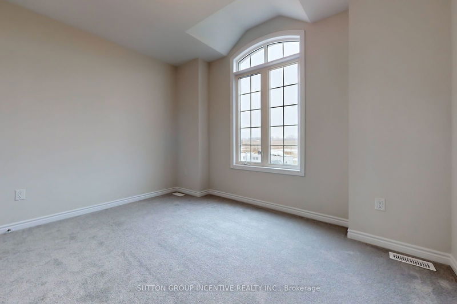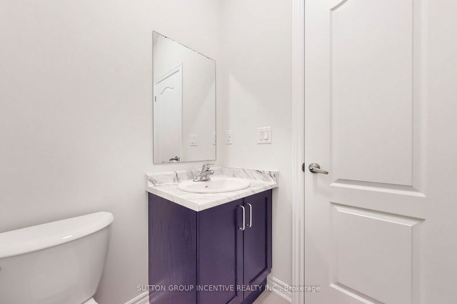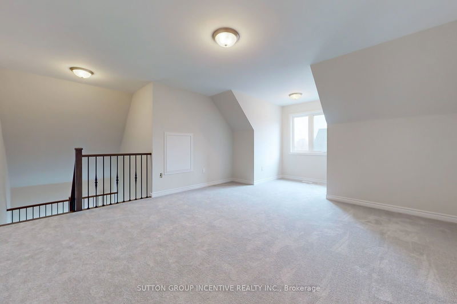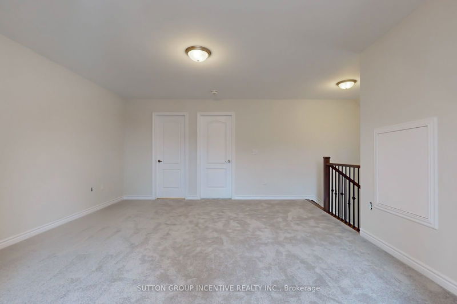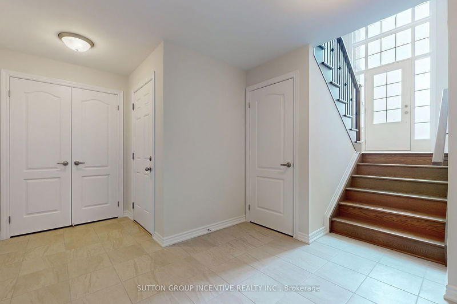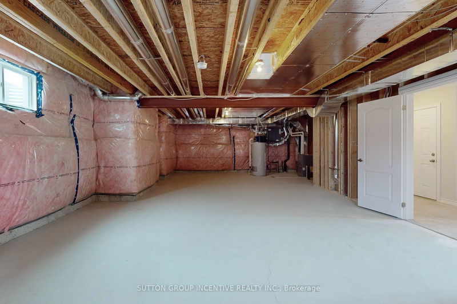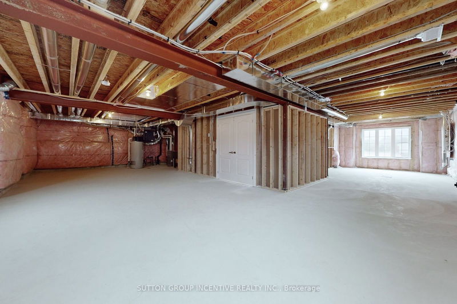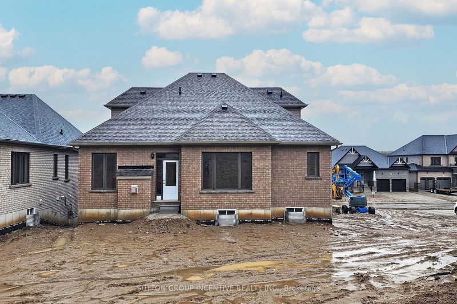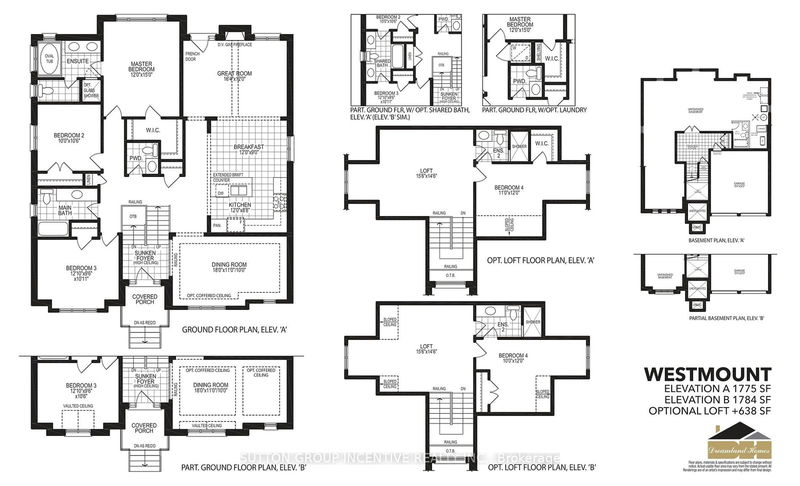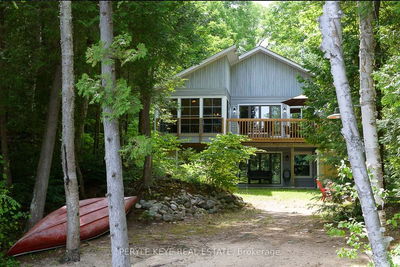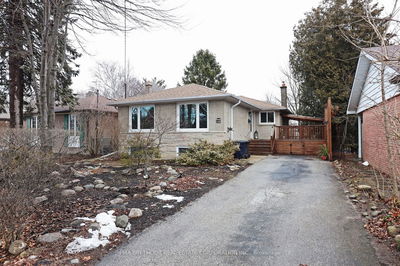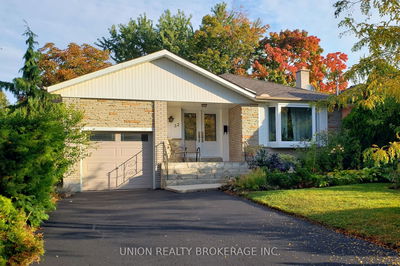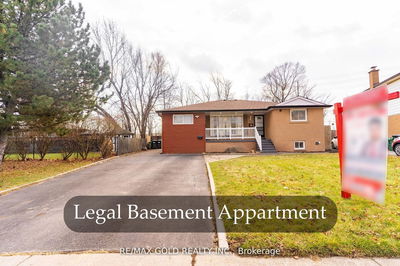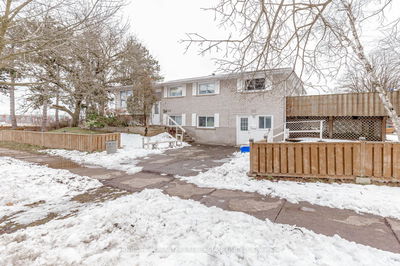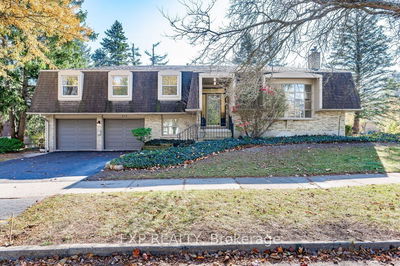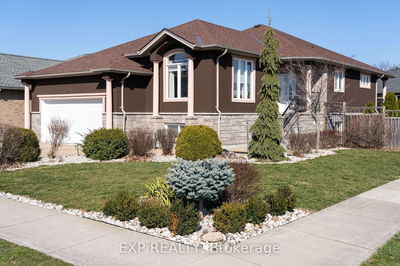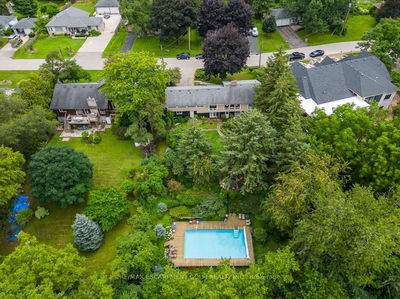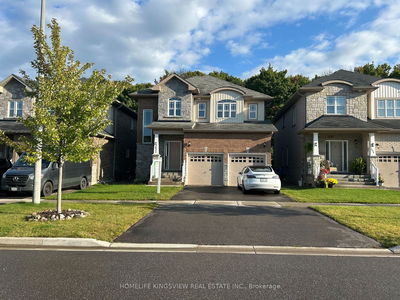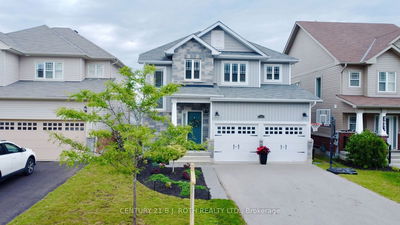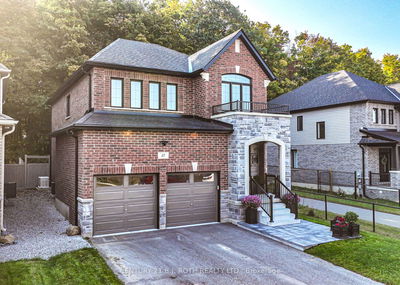Westridge Trailside New Build ,Beautiful Dreamland Home Westmount B with Loft. Brick and Stone on a 50ft lot. This 4bedroom home features approx $30,000 in upgrades with 9 ft ceilings on the main level. Hardwood floors , Ceramics upgraded kitchen cabinets and counters with deep Fridge cabinet and chimney hood over range. Large primary with ensuite and walk in closet. Loft area 638 sq ft. with bedroom and bathroom with loft area. Main Floor Laundry. Close to Costco, Lakehead University, Walter Henry Park, retail stores and easy highway access. Builder to pave driveway and to sod front and back yards.
Property Features
- Date Listed: Saturday, April 20, 2024
- Virtual Tour: View Virtual Tour for 2962 Monarch Drive
- City: Orillia
- Neighborhood: Orillia
- Major Intersection: West Ridge Blvd/Monarch Dr
- Full Address: 2962 Monarch Drive, Orillia, L3V 8M8, Ontario, Canada
- Kitchen: Main
- Listing Brokerage: Sutton Group Incentive Realty Inc. - Disclaimer: The information contained in this listing has not been verified by Sutton Group Incentive Realty Inc. and should be verified by the buyer.

