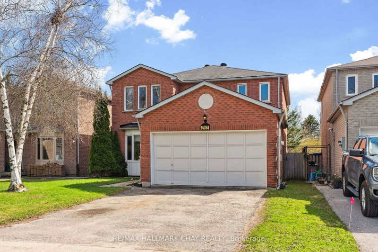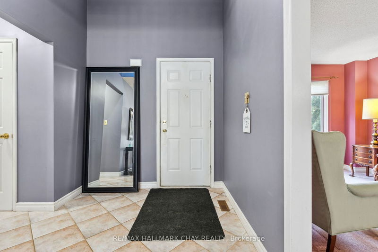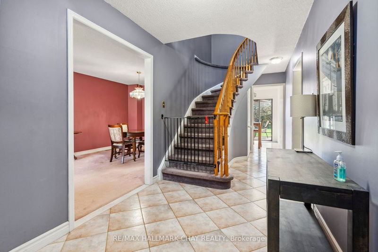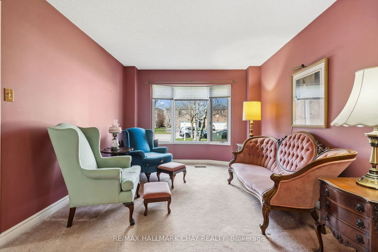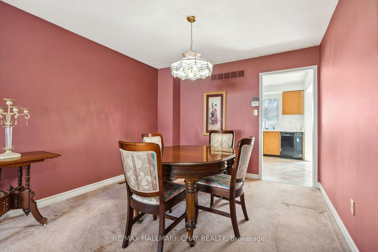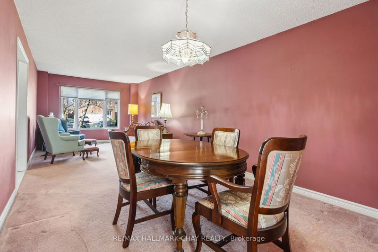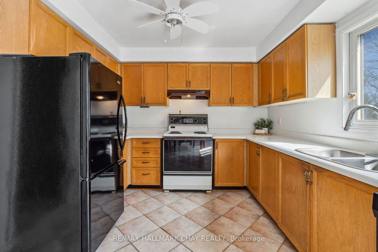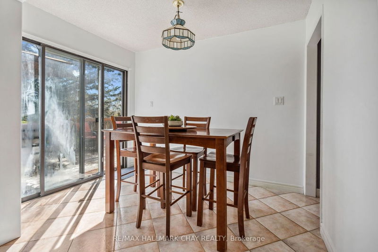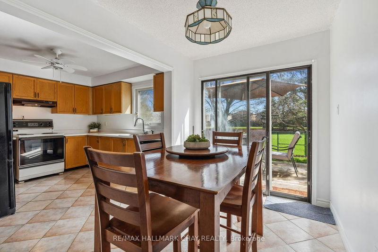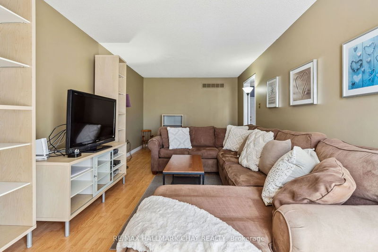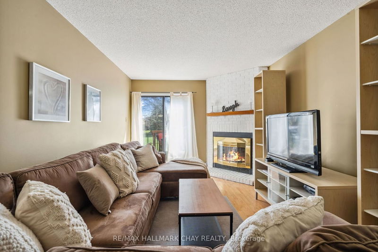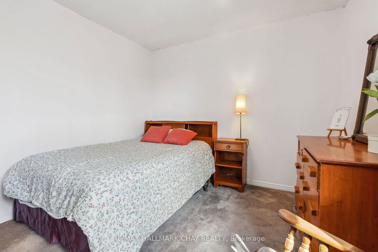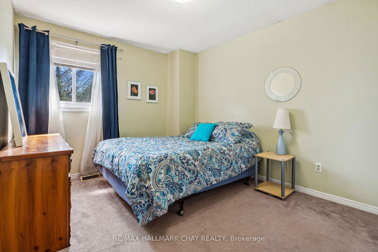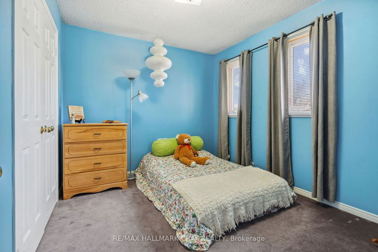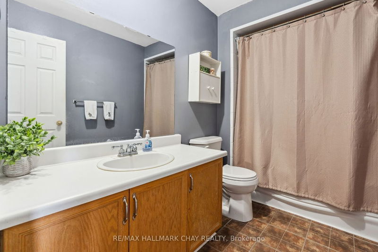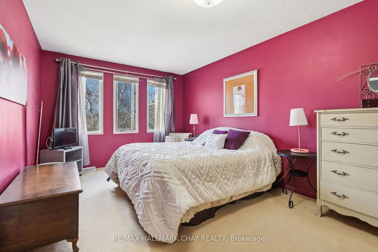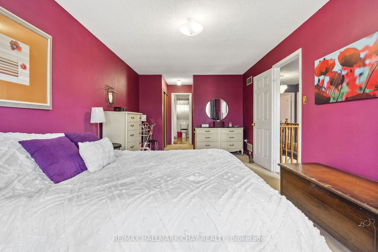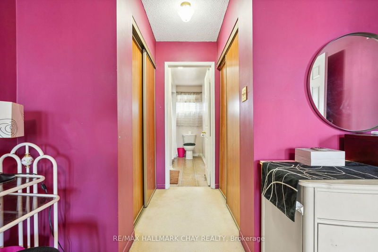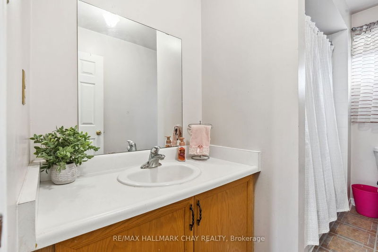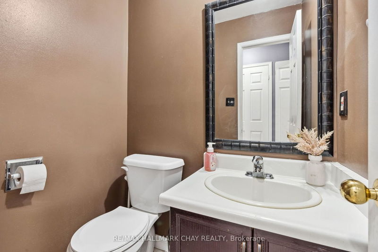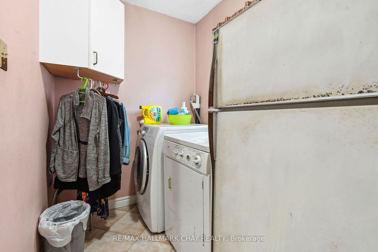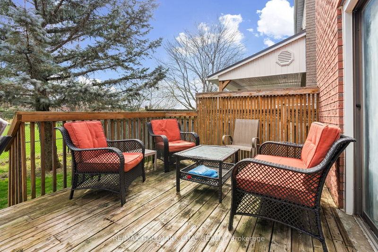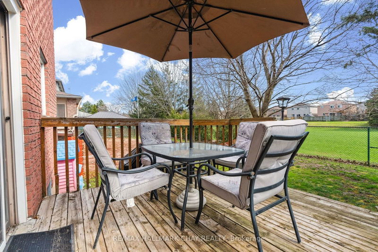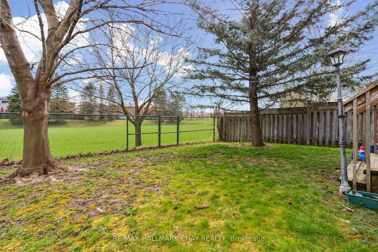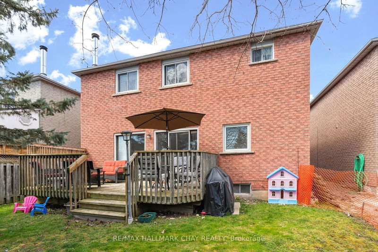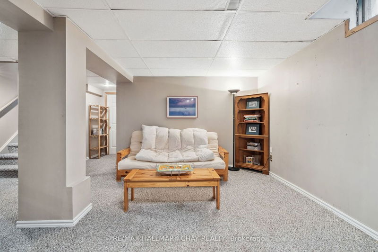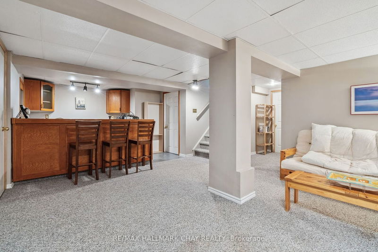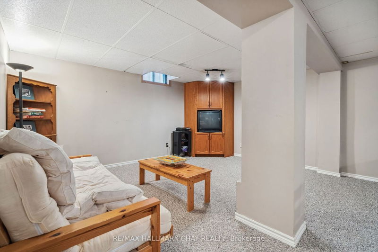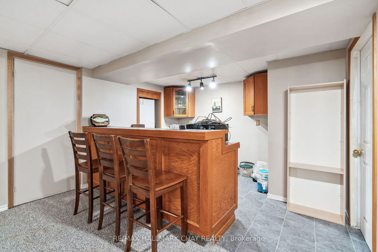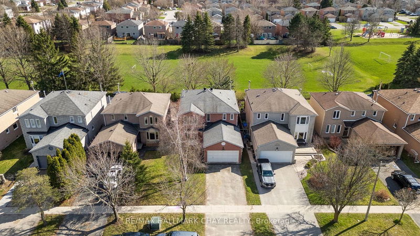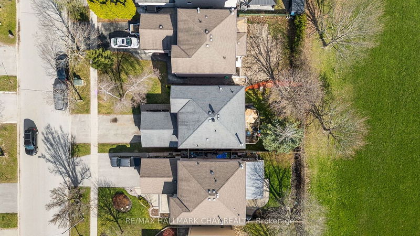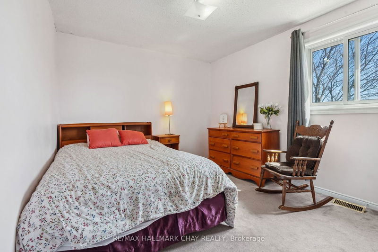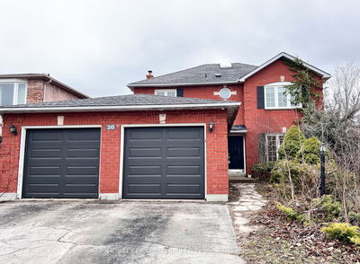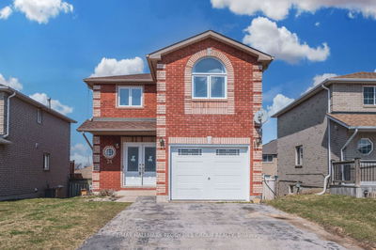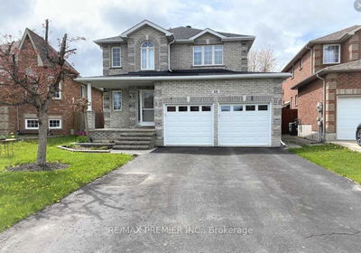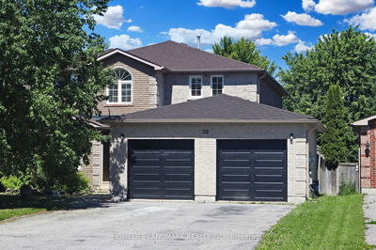Welcome to this spacious 4 bedroom home in the desirable East end of Barrie. This inviting residence offers the perfect blend of comfort and a traditional floor plan waiting for you to make it your own. Entertain with ease in the large living and dining area, followed by a spacious eat-in kitchen leading to a deck with southern views. Gather around the fireplace in the cozy family room, perfect for cozy nights in with loved ones. Enjoy the convenience of a main floor powder room and laundry with garage access for easy living. With 4 bedrooms and 2.5 bathrooms, including a master bedroom with his and her closets and a 4pc ensuite, there's ample space for your growing family or hosting guests. The partially finished basement offers a spacious rec room with a bar area and plenty of unfinished space for storage or future expansion. Off the kitchen, walk out to your nice size deck with no rear neighbours except for Hickling Park. With great bones, this home presents an exciting opportunity for customization and updates tailored to your taste. Experience the vibrant community of East Barrie, with easy access to nearby schools, parks, shopping centers, and more! Some updates include Roof, Furnace, Air Conditioner, and some windows.
Property Features
- Date Listed: Wednesday, April 24, 2024
- Virtual Tour: View Virtual Tour for 262 Hickling Trail
- City: Barrie
- Neighborhood: Grove East
- Major Intersection: Johnson & Hickling Trail
- Full Address: 262 Hickling Trail, Barrie, L4M 5W8, Ontario, Canada
- Living Room: Main
- Kitchen: Main
- Family Room: Main
- Listing Brokerage: Re/Max Hallmark Chay Realty - Disclaimer: The information contained in this listing has not been verified by Re/Max Hallmark Chay Realty and should be verified by the buyer.

