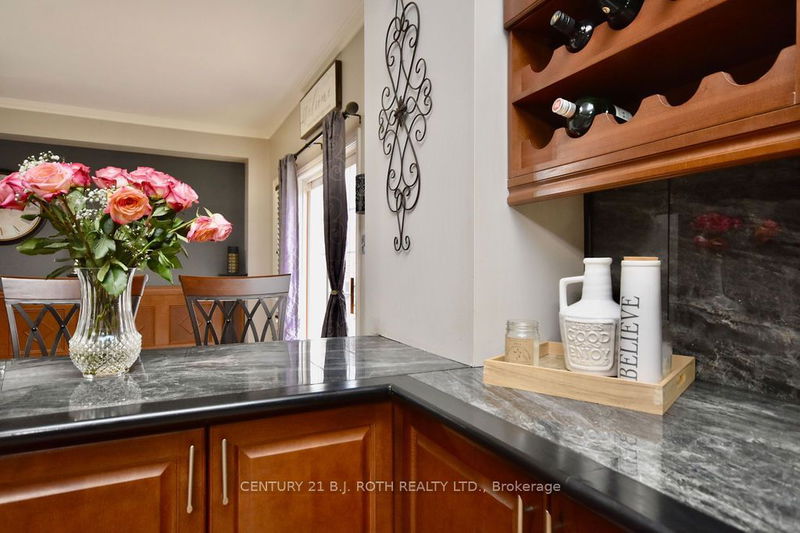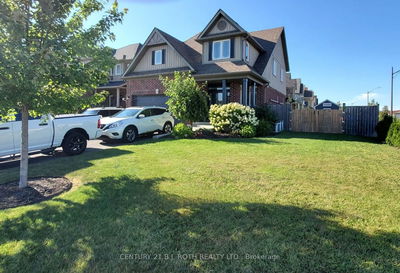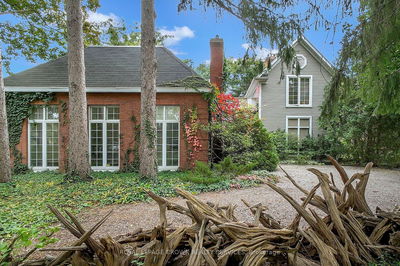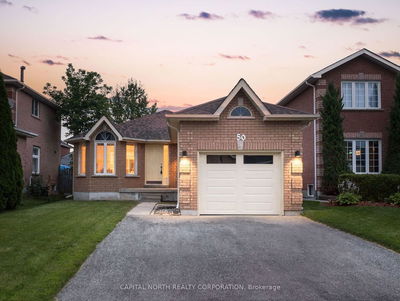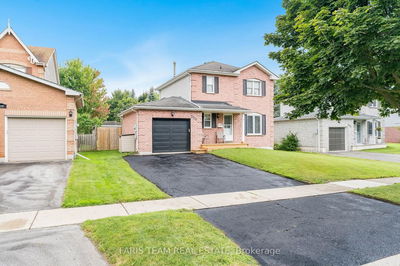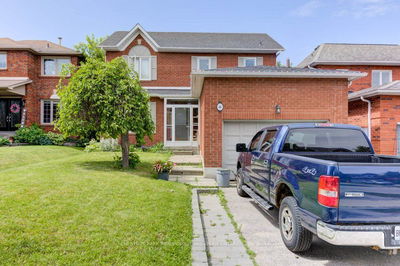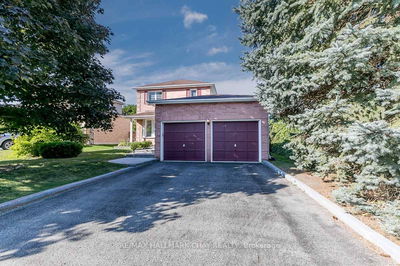Spacious & beautifully appointed all-brick home, situated in the south-end prime family neighbourhood, yet quiet crescent, close to schools, parks, shopping, walking distance from the GO Station & mins from Hwy 400 access! Thoughtfully modified open concept layout, decor pillars, 9'ceilings, gourmet custom kitchen, SS appliances, carpet free home - ceramics, hardwood and laminate flrs throug-out. Huge primary bedroom w/5 pc ensuite, soaker tub, double sink+++ Finished basement features full 2 bdrm in-law apartment with separate entry and it's own 2nd laundry rm. Perfect set up for extended family or mtg helper. Furnace/Hwt approx. 4 yrs old, shingles 5 yrs. Lovely fully fenced backyard with waterfall, garden shed and extensive stone landscape. Be satisfied with plenty of parking on extended paver stone driveway (no sidewalk). Over 3400 sq ft - Welcome to visit and enjoy!
Property Features
- Date Listed: Wednesday, May 01, 2024
- City: Barrie
- Neighborhood: Painswick South
- Major Intersection: Yonge St/Esther/Max/Joseph
- Full Address: 6 Joseph Crescent, Barrie, L4N 0X9, Ontario, Canada
- Kitchen: Tile Floor, B/I Appliances, Ceramic Back Splash
- Family Room: Hardwood Floor, Fireplace
- Kitchen: Laminate
- Living Room: Laminate
- Listing Brokerage: Century 21 B.J. Roth Realty Ltd. - Disclaimer: The information contained in this listing has not been verified by Century 21 B.J. Roth Realty Ltd. and should be verified by the buyer.











