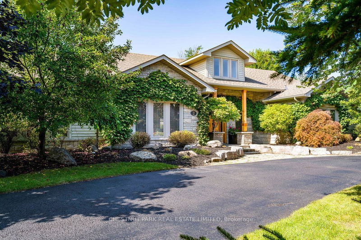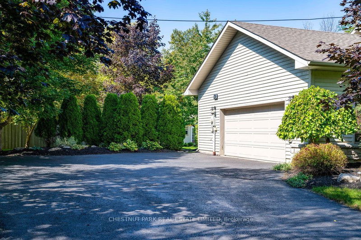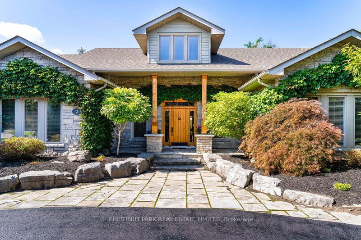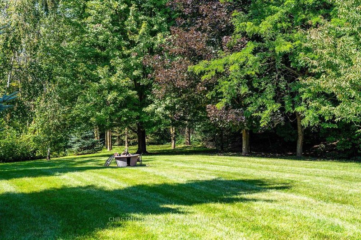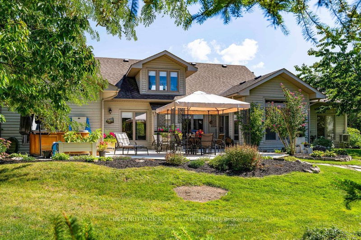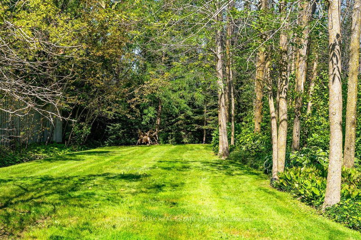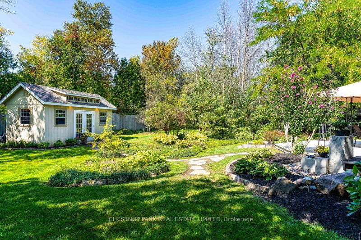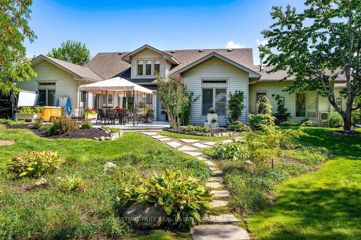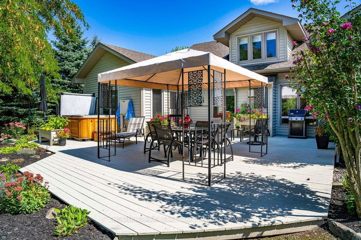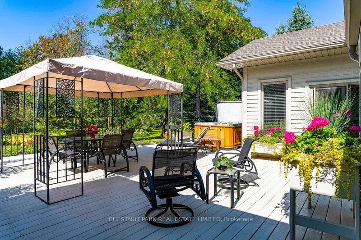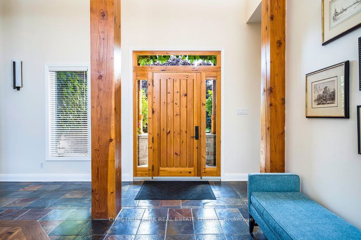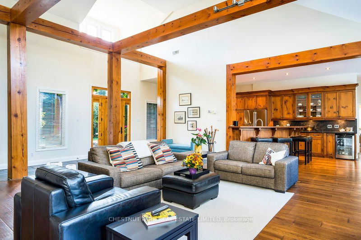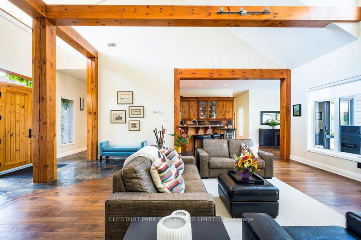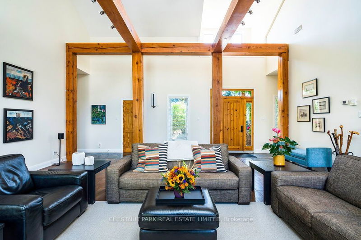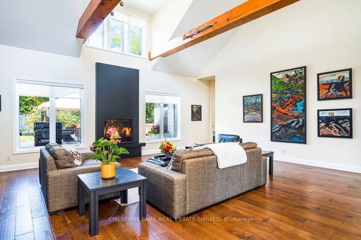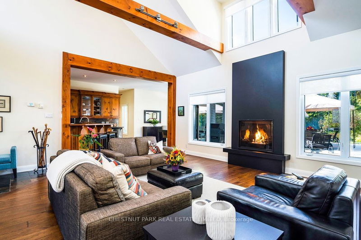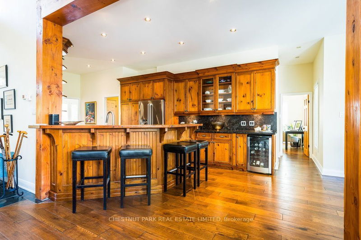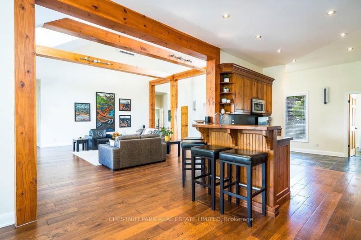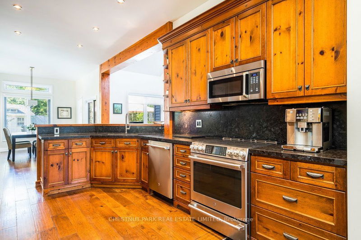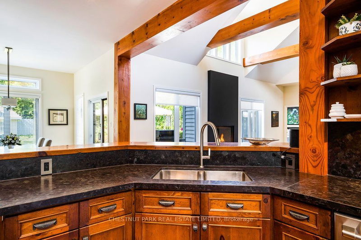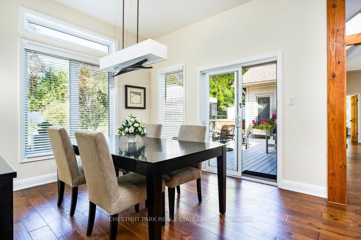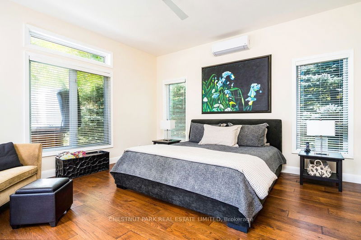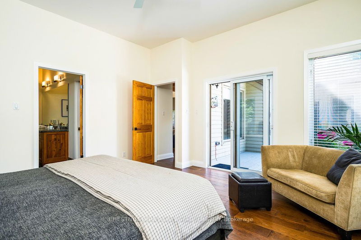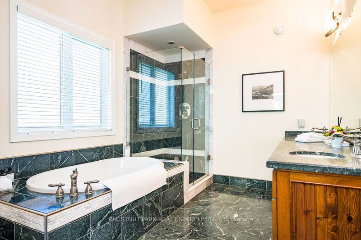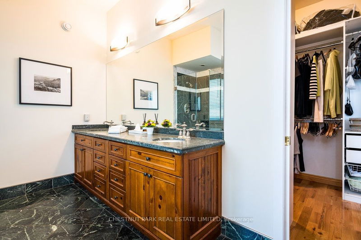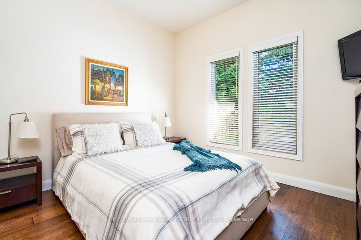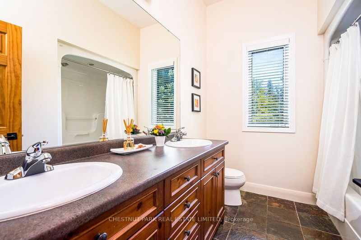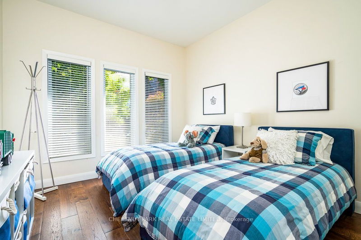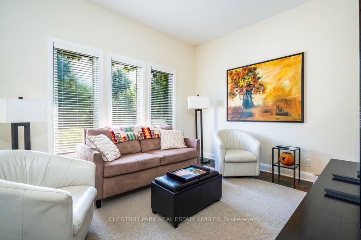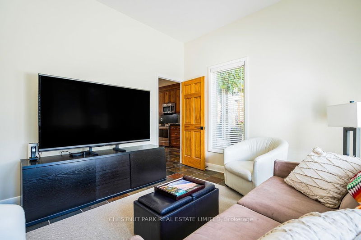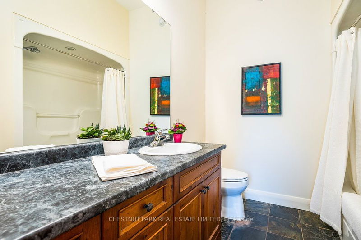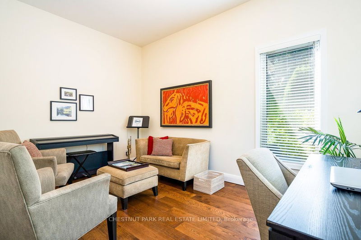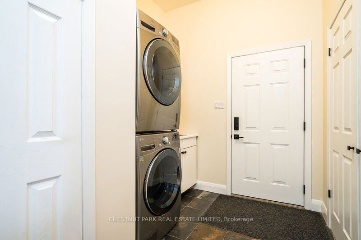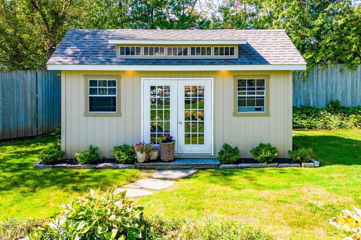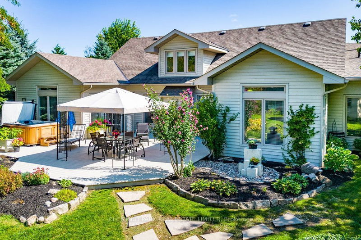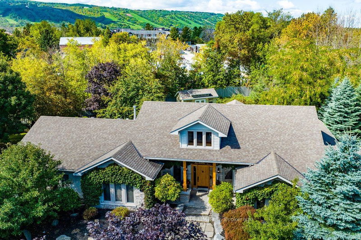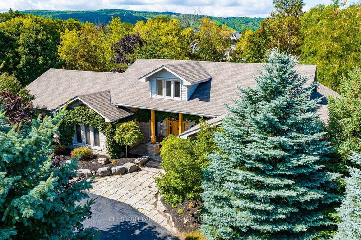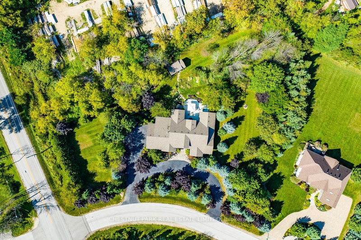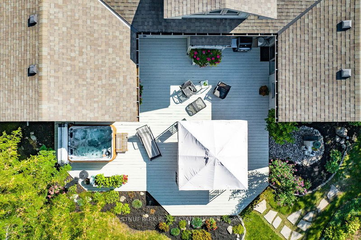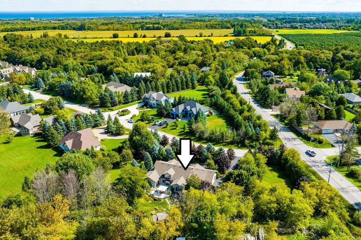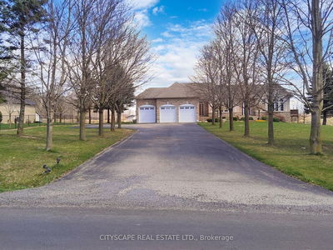2 minute drive to Blue Mountain ski hills, golf, entertainment, restaurants/shops or all that Collingwood has to offer. A 15 min bike ride to the Pretty River Valley for hours & miles of road biking. Easy access to the numerous walking & biking trails throughout this 4 season recreational area. Executive ranch-style Bungalow w/ 2-car garage, located on a sprawling 1 Acre estate lot in a park-like setting surrounded by mature trees, perennial gardens & immaculate landscaping. The home spans 2532 fin sq. ft. of living space w/4 Bdrms (1 currently used as a study), 3 full Baths & a Media Room. Radiant in-floor heating complimented by split ductless system (heat/AC) keeps you comfortable in all seasons. The Great Room has a soaring 17.5 vaulted ceiling & lge beams enhance the feeling of grandeur. A modern fireplace serves as a captivating focal point in this inviting space. Great Rm/Gourmet Kitchen Dining rm seamlessly connects to all areas. Oversized back deck, hot tub & covered gazebo.
Property Features
- Date Listed: Wednesday, May 01, 2024
- Virtual Tour: View Virtual Tour for 2 EVERGREEN Road
- City: Collingwood
- Neighborhood: Collingwood
- Major Intersection: GREY RD 19 & EVERGREEN RD
- Full Address: 2 EVERGREEN Road, Collingwood, L9Y 5A8, Ontario, Canada
- Kitchen: Heated Floor, Open Concept, Slate Flooring
- Listing Brokerage: Chestnut Park Real Estate Limited - Disclaimer: The information contained in this listing has not been verified by Chestnut Park Real Estate Limited and should be verified by the buyer.

