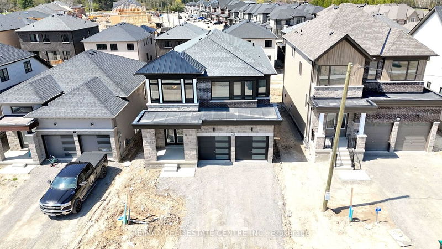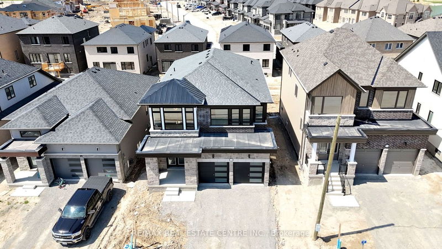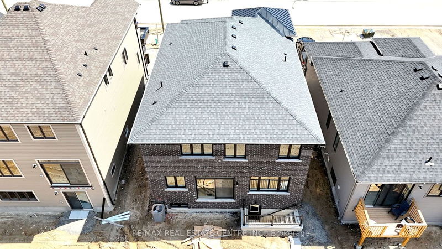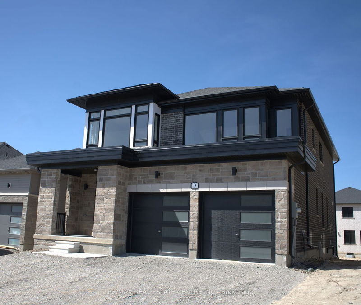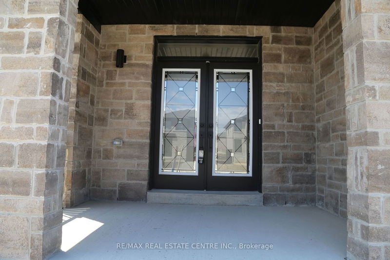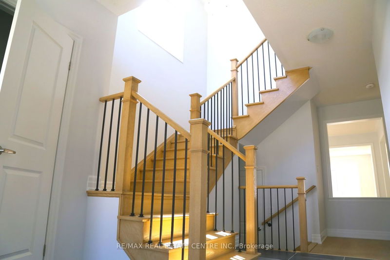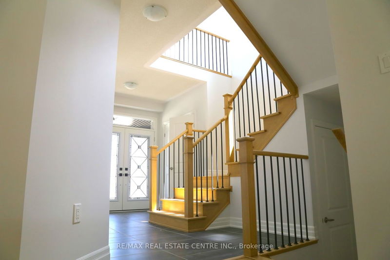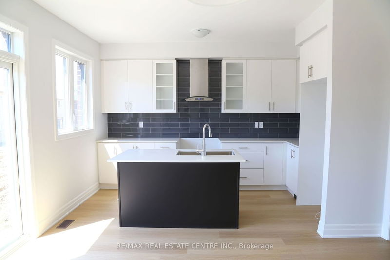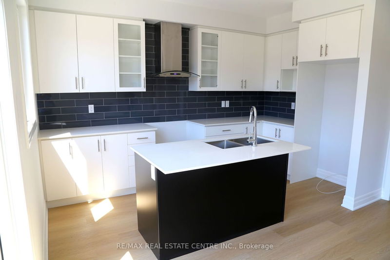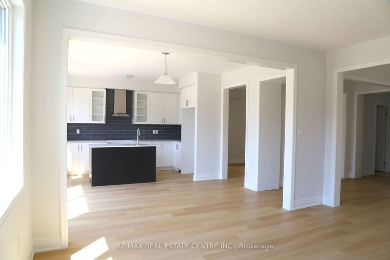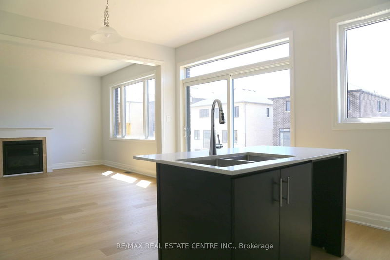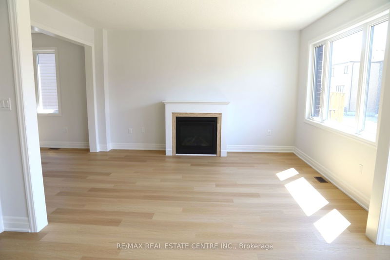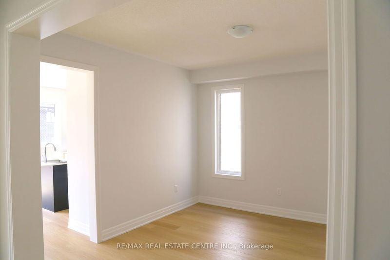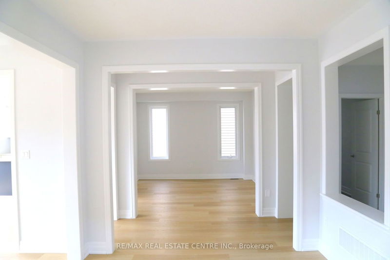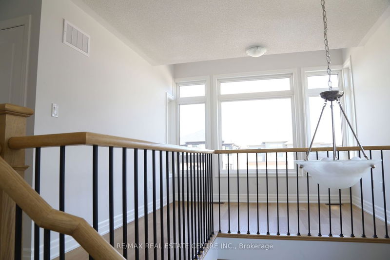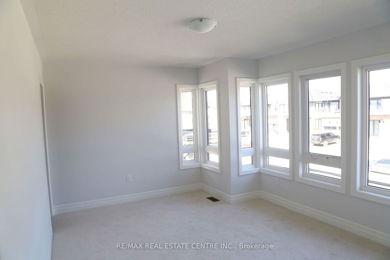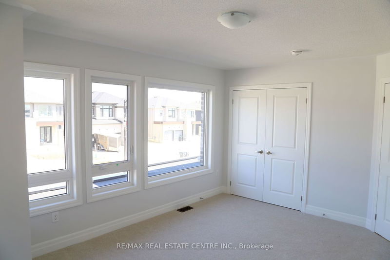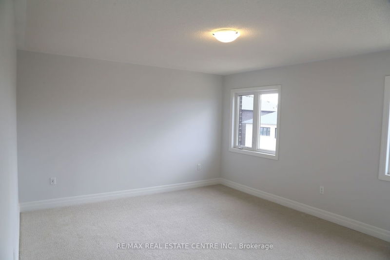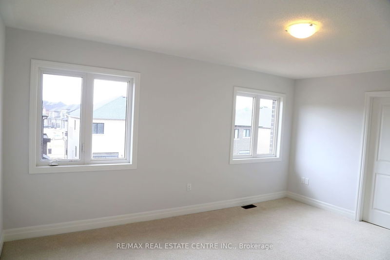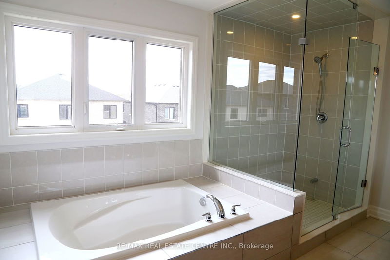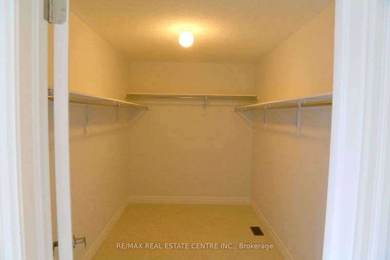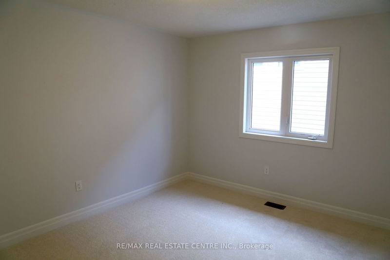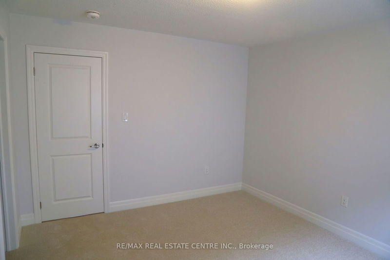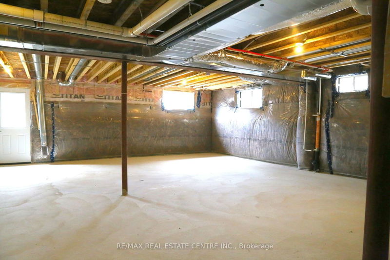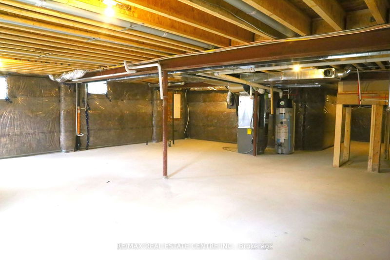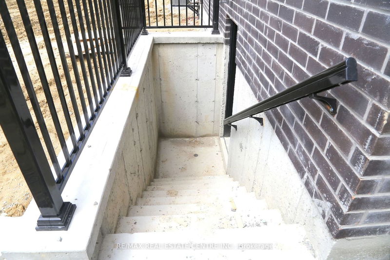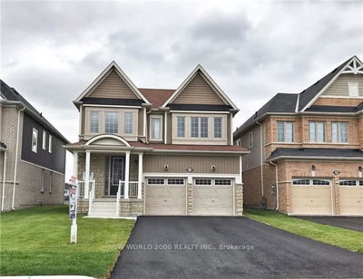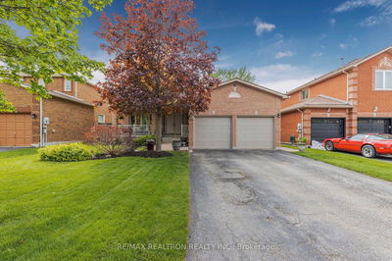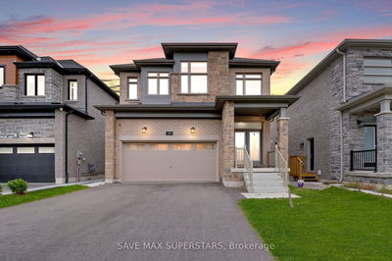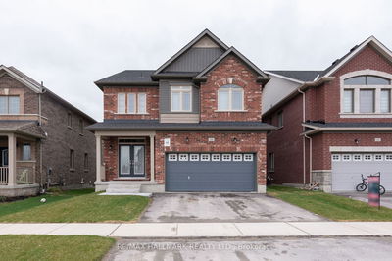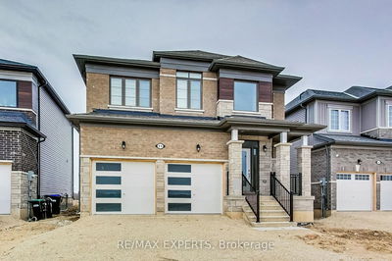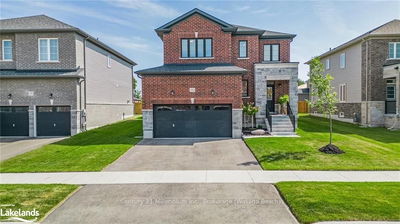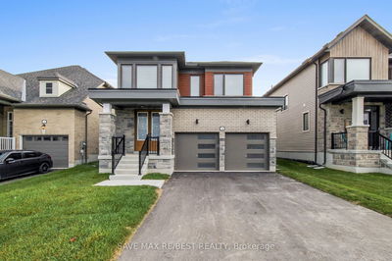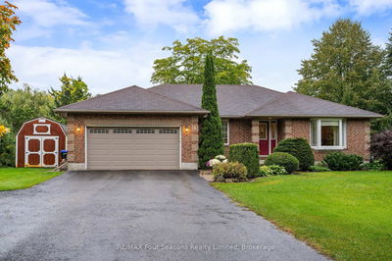Stunning Modern Elevation Never Lived-in Home in Wasaga Beach With 2715 SQ.FT Above Ground Living Space With 4 Bedrooms & 4 Baths + Sitting/Computer Niche Area on 2nd Floor Full With Brick & Stone Outside Finishes & 6-Car Parking. Main Level Features: An Open Concept 9' Ceiling Floor Plan, a Large Sun-Filled Family Room Boasts Fireplace & Picture Windows, Living, Formal Dining Rooms, Bright Eat-in & Open-Concept Kitchen Features Island, Tall Self Closing Cabinets, Backsplash, Gas Line to Stove & Convenient Main Floor Mudroom/Laundry Off Garage. 2nd Level Features : With Oak Stairs & Iron Pickets, Primary Bedroom With Walk-in Closet, 6 Pcs Bath with Upgraded Frameless Glass Shower, Self Closing Washroom Cabinets, Second Guest Bed with 4 Pcs Ensuite, 2 Other Good Sized Bedrooms & Computer Niche Area. Basement Features Separate Walk Up Side Entrance, Look Up Lot & Washroom Rough-in. $64,000 Worth of Structural & Design Upgrades.
Property Features
- Date Listed: Thursday, May 09, 2024
- Virtual Tour: View Virtual Tour for 9 Rosanne Circle
- City: Wasaga Beach
- Neighborhood: Wasaga Beach
- Major Intersection: Sunnidale Rd & Knox Rd W
- Full Address: 9 Rosanne Circle, Wasaga Beach, L9Z 0N4, Ontario, Canada
- Kitchen: O/Looks Family, Eat-In Kitchen, Quartz Counter
- Family Room: Hardwood Floor, Combined W/Living, Fireplace
- Living Room: Hardwood Floor, Combined W/Family, Open Concept
- Listing Brokerage: Re/Max Real Estate Centre Inc. - Disclaimer: The information contained in this listing has not been verified by Re/Max Real Estate Centre Inc. and should be verified by the buyer.

