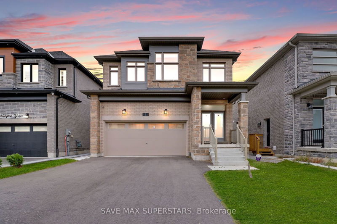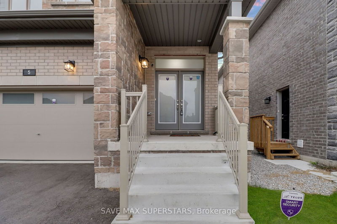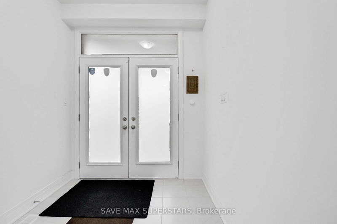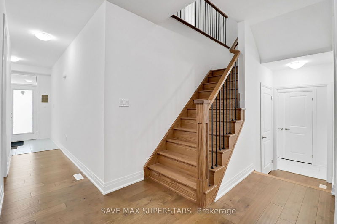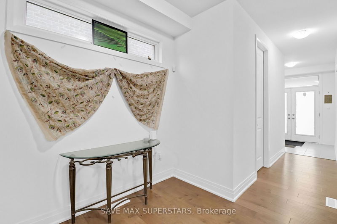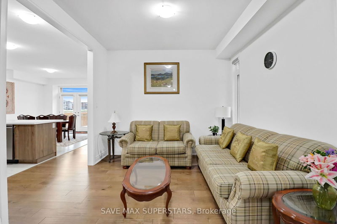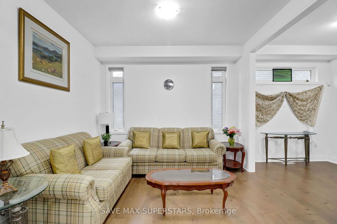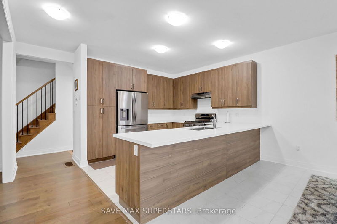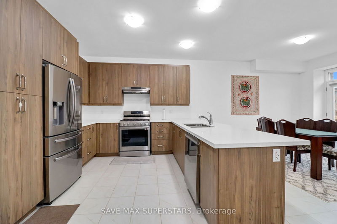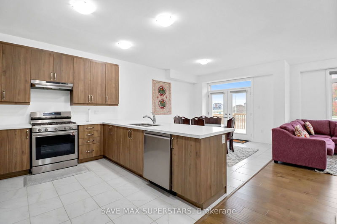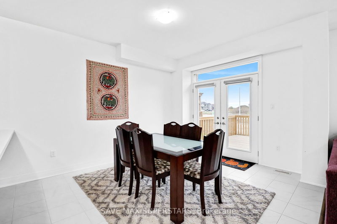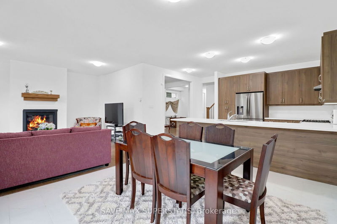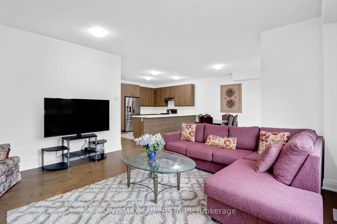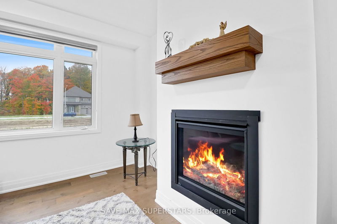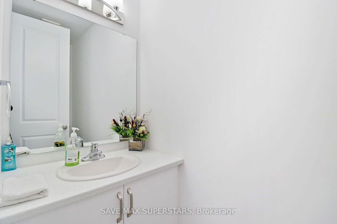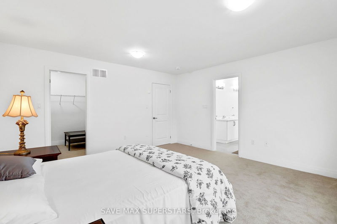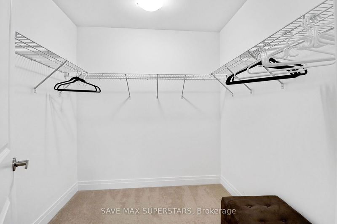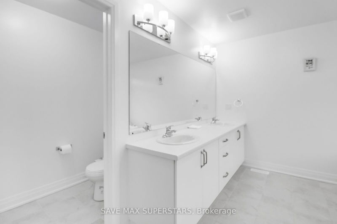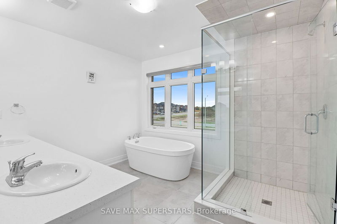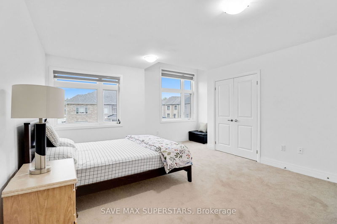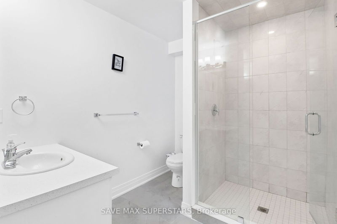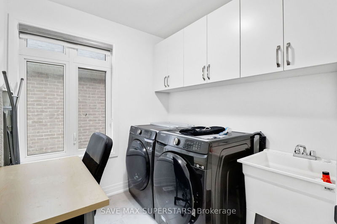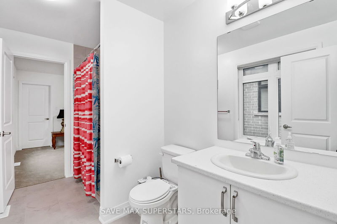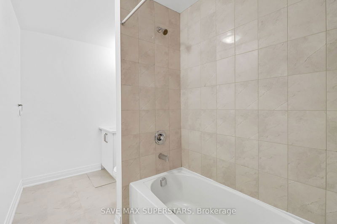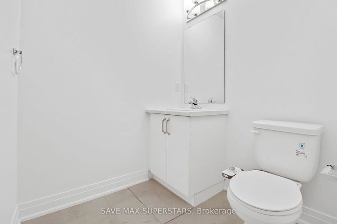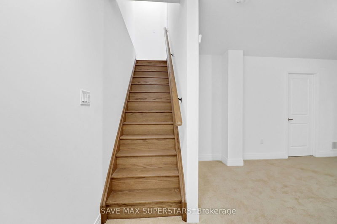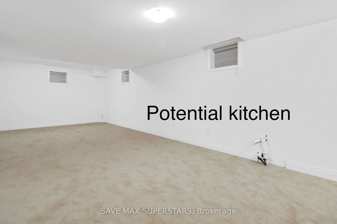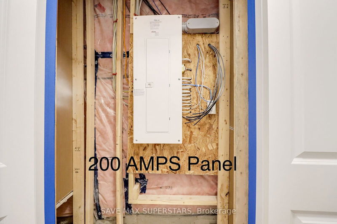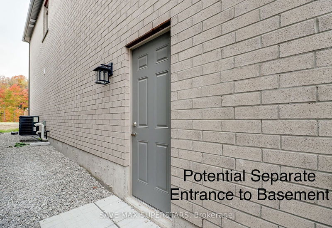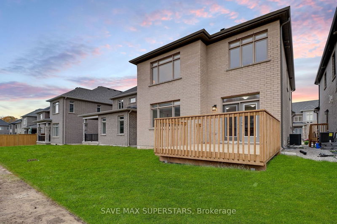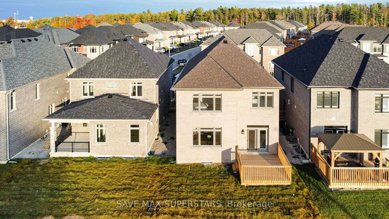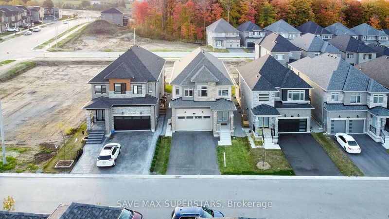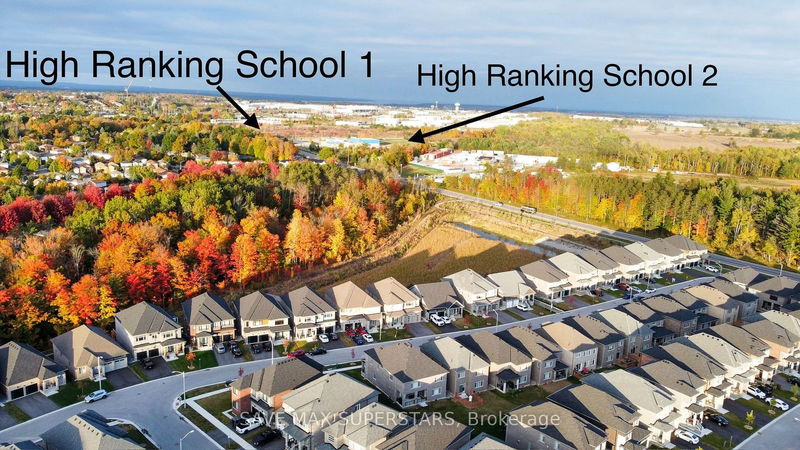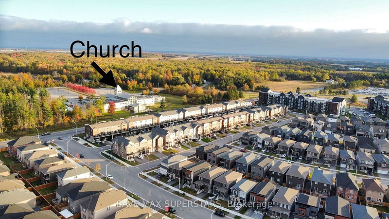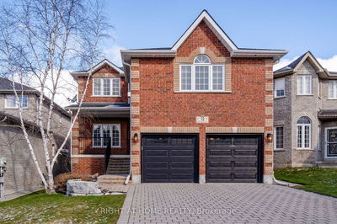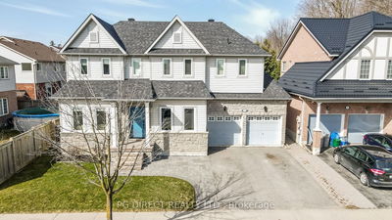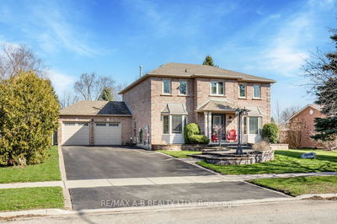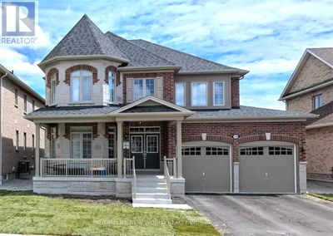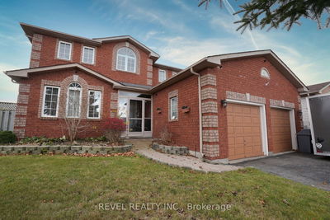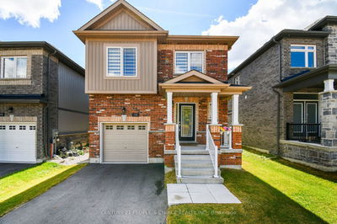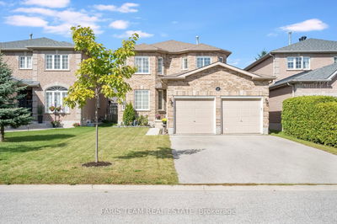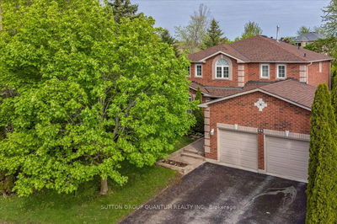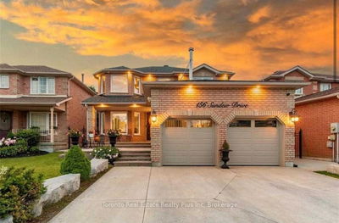Discover the epitome of executive living in this one year old expansive 2700 sq ft home, ideally situated in the highly desirable South End Barrie neighbourhood on a serene crescent. Designed with the growing family in mind, this residence boasts (4+1) bedrooms and (5)bathrooms. 9-foot ceilings on the main floor, and Oak stair with steel railings . The oversized kitchen with a Custom built pantry cabinet, quartz countertop and breakfast bar is a chef's dream, while the bright and spacious family room offers a cozy retreat. Formal dining and living rooms add elegance to your gatherings. The master suite is a sanctuary with a 5-piece ensuite, a generous walk-in closet. The second bedroom enjoys its 4-piece ensuite, while the third and fourth bedrooms share a convenient Jack and jill 4-piece bath. Upper floor laundry and inside entry to the garage enhance daily living. This home's location is the icing on the cake, as it's close to schools, parks, highway 400 and close to all amenities.
Property Features
- Date Listed: Friday, May 10, 2024
- Virtual Tour: View Virtual Tour for 5 Paddington Grve
- City: Barrie
- Neighborhood: Rural Barrie Southwest
- Major Intersection: MABERN ST/ PADDINGTON GROVE
- Full Address: 5 Paddington Grve, Barrie, L9J 0B1, Ontario, Canada
- Kitchen: Pantry, Stainless Steel Appl, Quartz Counter
- Listing Brokerage: Save Max Superstars - Disclaimer: The information contained in this listing has not been verified by Save Max Superstars and should be verified by the buyer.

