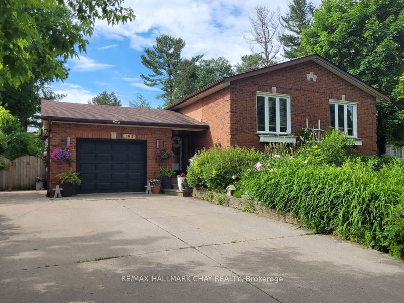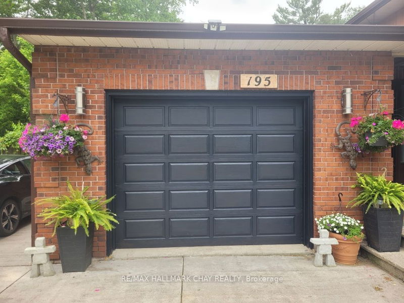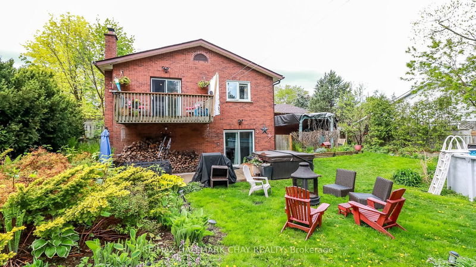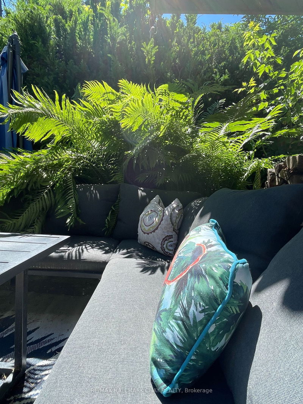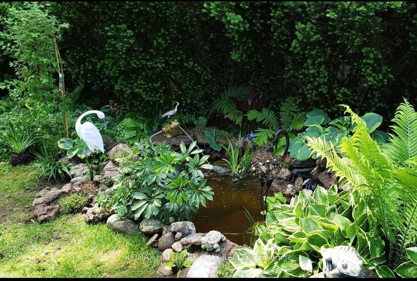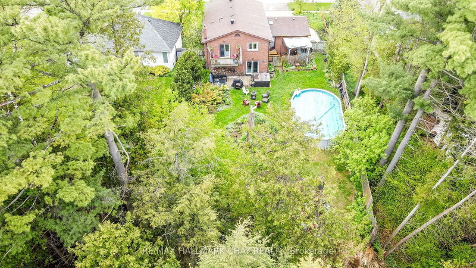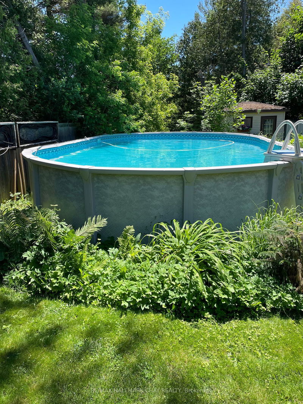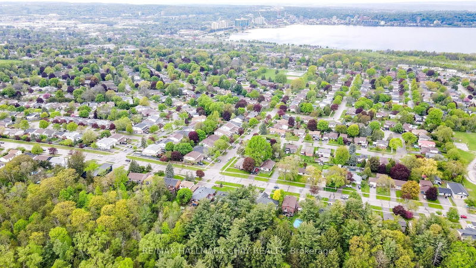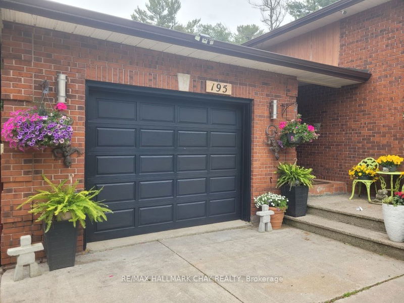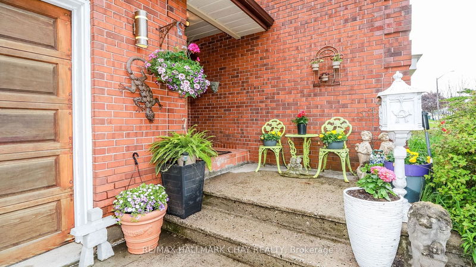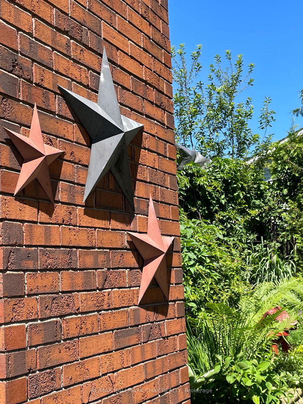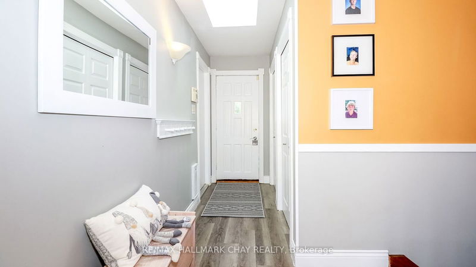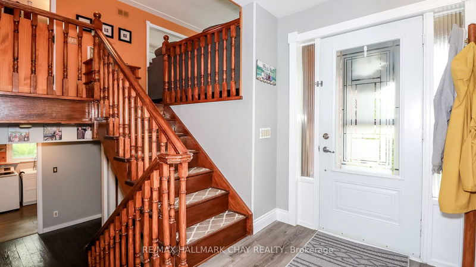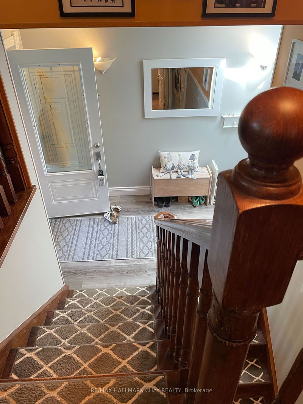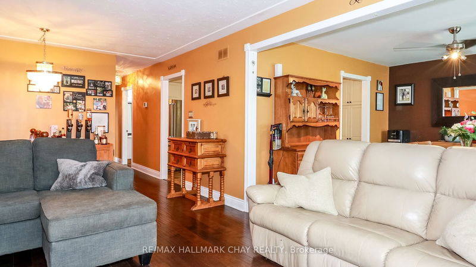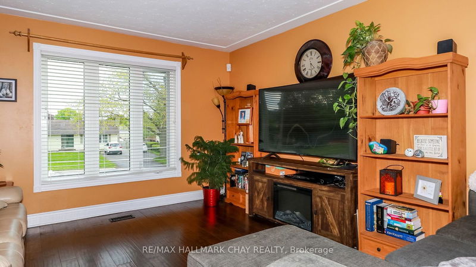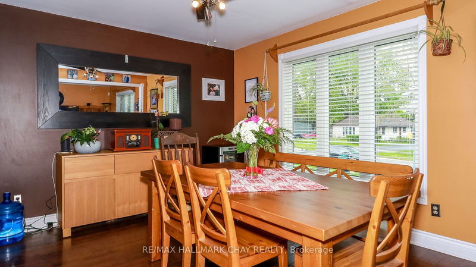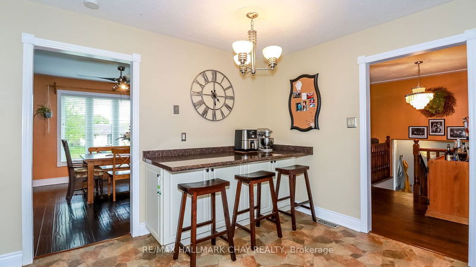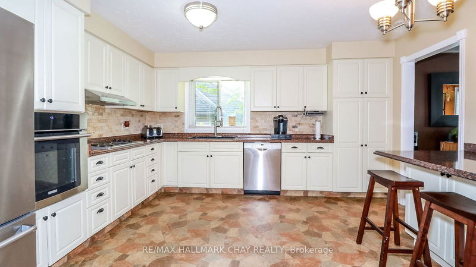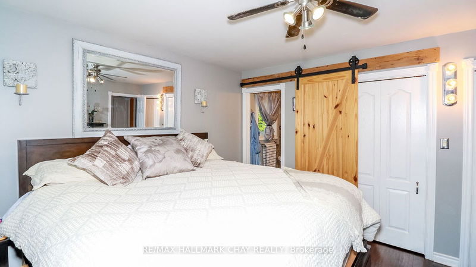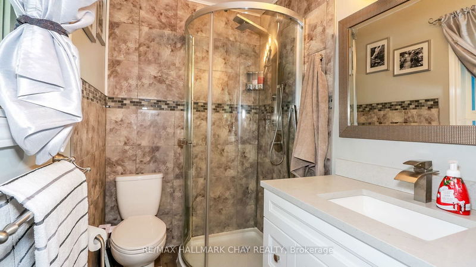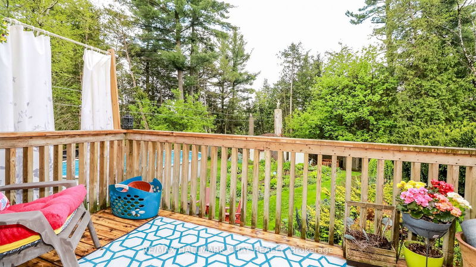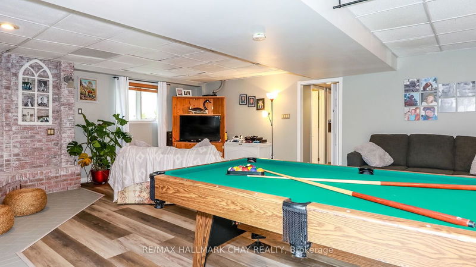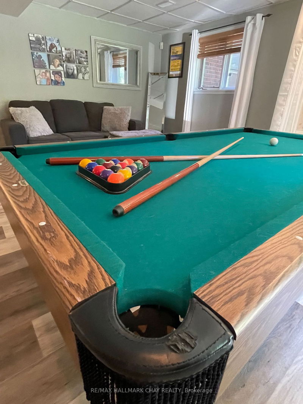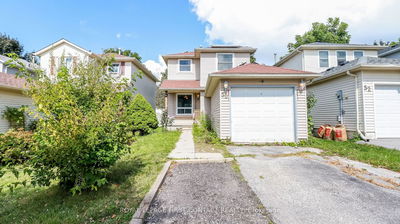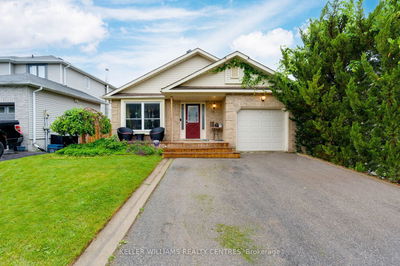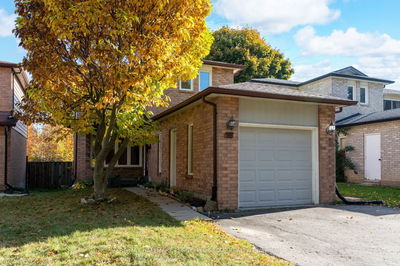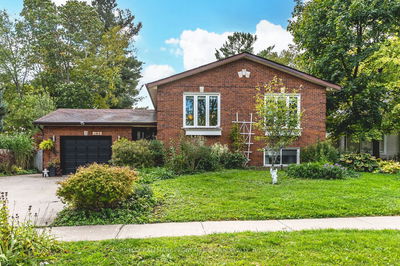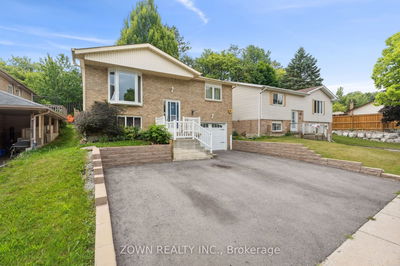This home has a LOT going for it! Yes, a 70ft x 292 ft lot going onto a ravine system and a trial system* Loaded with gardens and a beatiful oval above ground Pool and patio and PRIVACY* Your own summertime oasis! Spacious floor plan with over 2700 sqft of finished space. Great for large family or multi generational family and In-law potential* Updated kitchen with built-in Stove, SS appliances and tons of cupboards & counter space & breakfast bar* Hardwood through out main level*Principal bedroom with newer 3 pc bath and w/o to balcony overlooking gardens* Huge basement recreation room with cozy wood fireplace and walk out to back yard and patio* 2 additional bedrooms on this level, a full 4 pc bath and updated laundry room* Roof shingles 2016, pool 2105, most of the windows have been replaced (3 in basement not), Parking for 6 cars plus* Kids walk to elementary & high schools & recreation centre* Shops and hwy 400 & Go Train just mins away* Come see what this bright spacious home has to offer!
Property Features
- Date Listed: Monday, May 13, 2024
- City: Barrie
- Neighborhood: Allandale Heights
- Major Intersection: Little & Huronia
- Full Address: 195 Little Avenue, Barrie, L4N 6L1, Ontario, Canada
- Living Room: Main
- Kitchen: Main
- Listing Brokerage: Re/Max Hallmark Chay Realty - Disclaimer: The information contained in this listing has not been verified by Re/Max Hallmark Chay Realty and should be verified by the buyer.

