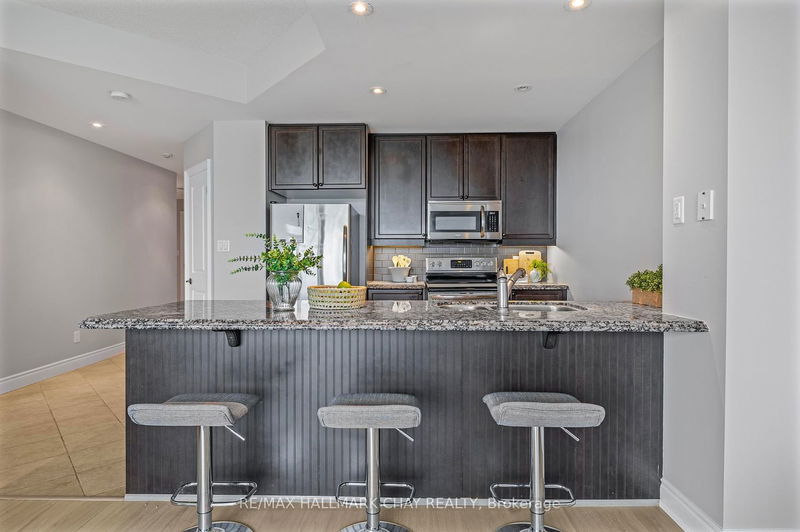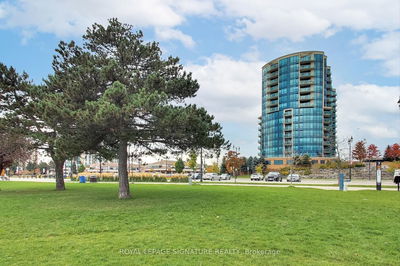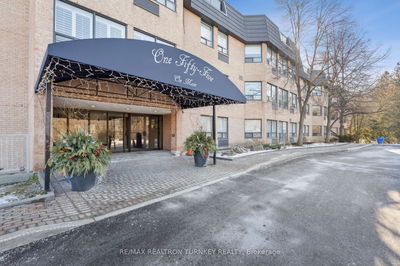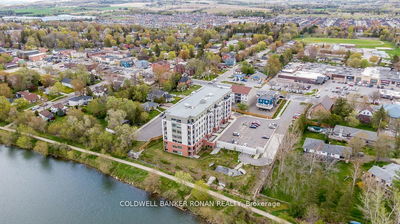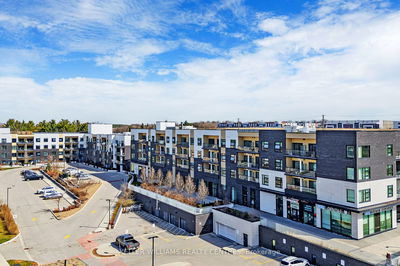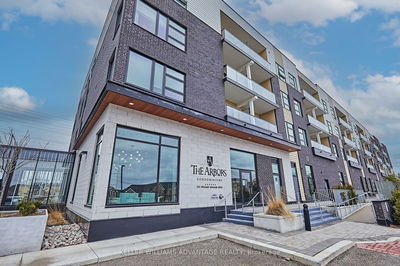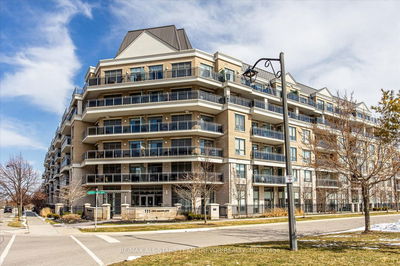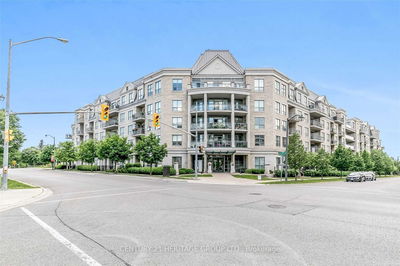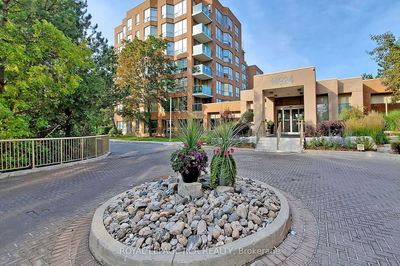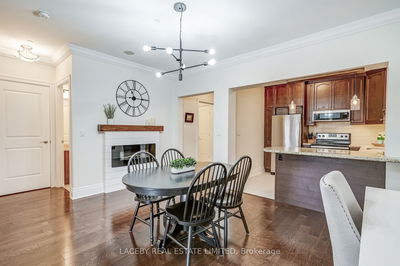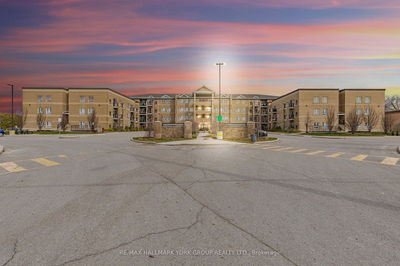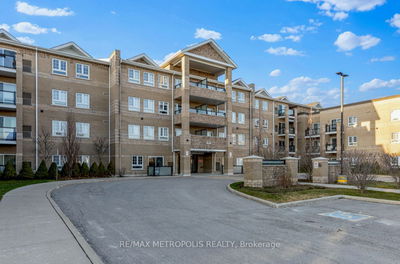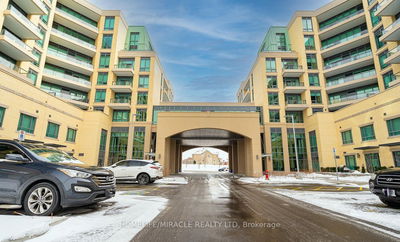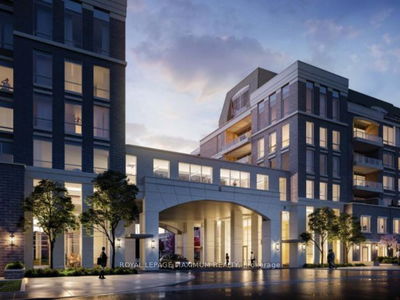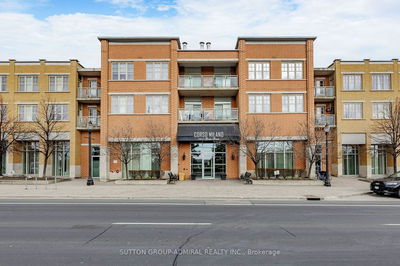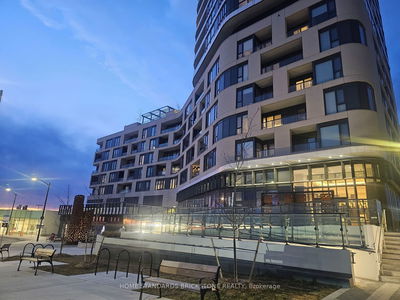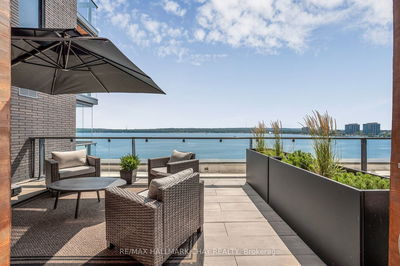Welcome to the waterfront condo life at Nautica. This stunning St. Maarten Model offers 1 Bedroom, 1 Bath. This designer decorated luxury condo offers just under 900 sq.ft. of functional living space and is loaded with upgrades and customization. Features include extended porcelain tile from the foyer to the kitchen. Extended granite countertop in the kitchen for additional cabinetry and seating, extended height cabinetry. New wide plank engineered flooring in the living / dining room and bedroom. Incredible views over the eco-park, city marina, city lights and of course, Lake Simcoe's Kempenfelt Bay! This condo community offers well-appointed common elements such as pool, sauna, meeting rooms, guest suites and visitor parking. 1 owned parking space (see PIN). 6 appliances included. 1 Locker, exclusive. See Builder's Floor Plan, attached. The Nautica North Tower has everything required to build your "stay-cation" lifestyle! Conveniently situated steps from the waterfront, boardwalk paths, Simcoe Country Trail as well as Barrie's downtown for shopping, restaurants, services, entertainment. Easy access to key commuter routes - public transit, GO Train, highways north to cottage country or south to the GTA. Welcome to the luxury of waterfront condo life in Barrie on the shore of Lake Simcoe!
Property Features
- Date Listed: Friday, May 24, 2024
- City: Barrie
- Neighborhood: City Centre
- Major Intersection: Lakeshore / Ellen/ Bradford / Victoria
- Full Address: 1201-33 Ellen Street, Barrie, L4N 6E9, Ontario, Canada
- Living Room: Walk-Out, Sliding Doors, East View
- Kitchen: Eat-In Kitchen, Granite Counter, Centre Island
- Listing Brokerage: Re/Max Hallmark Chay Realty - Disclaimer: The information contained in this listing has not been verified by Re/Max Hallmark Chay Realty and should be verified by the buyer.









