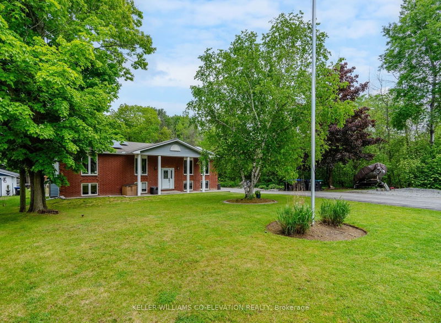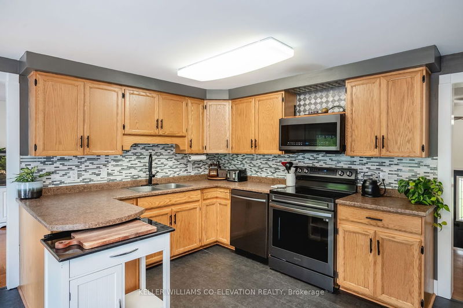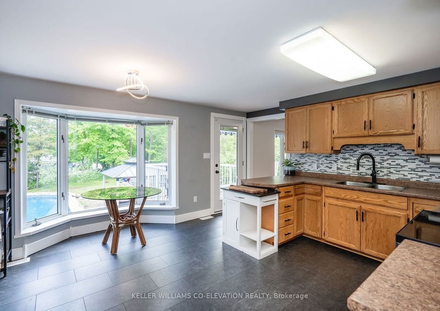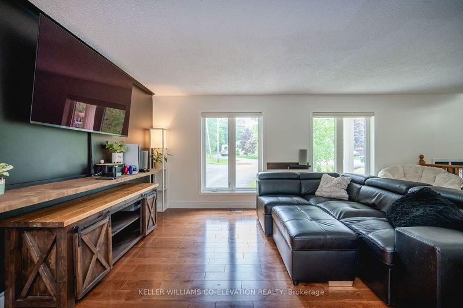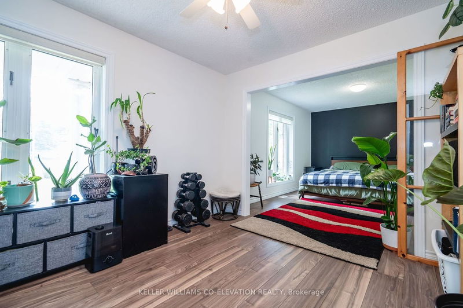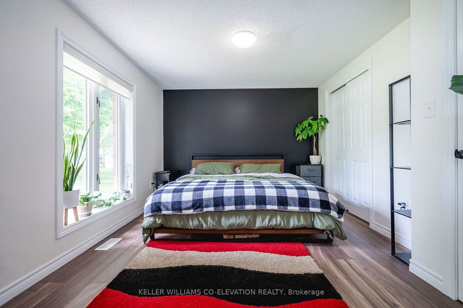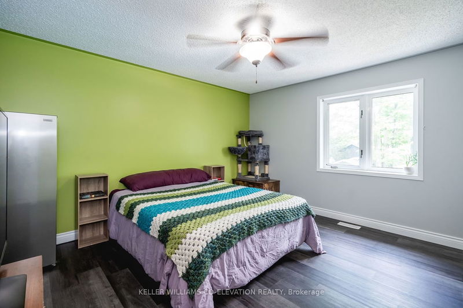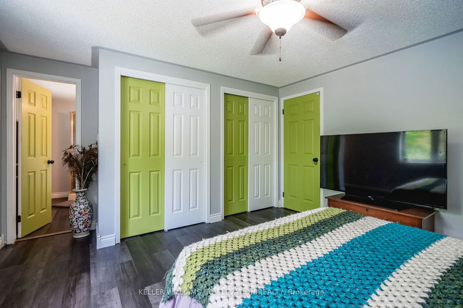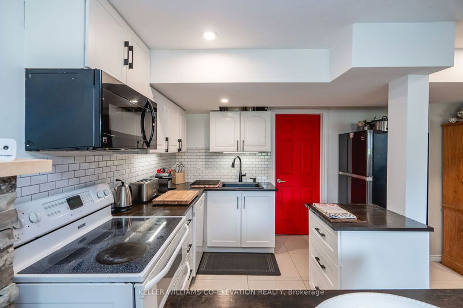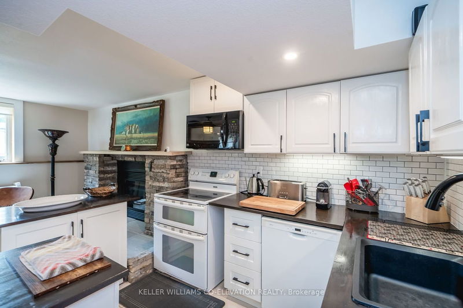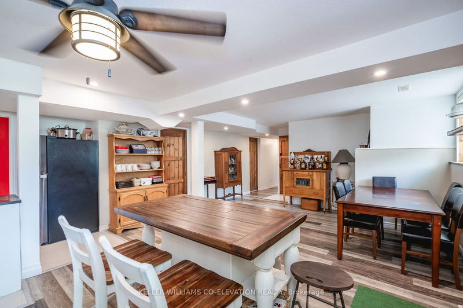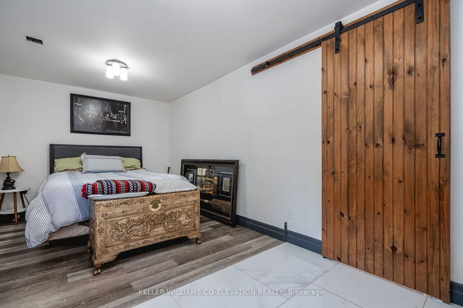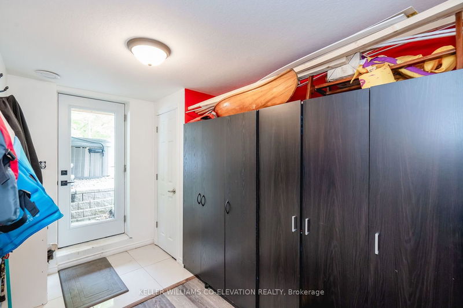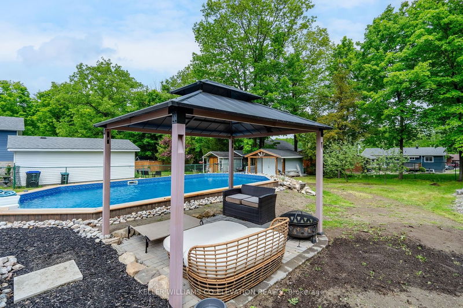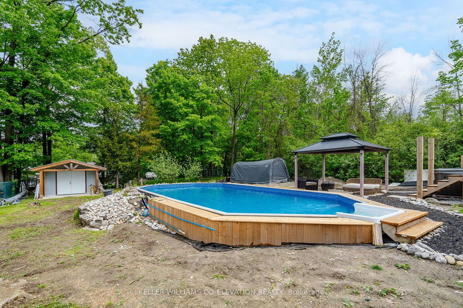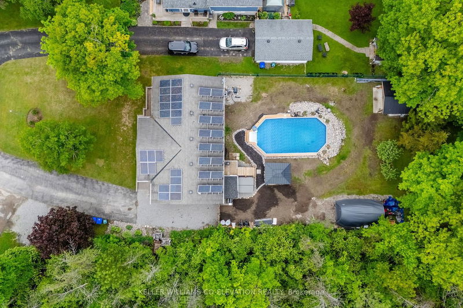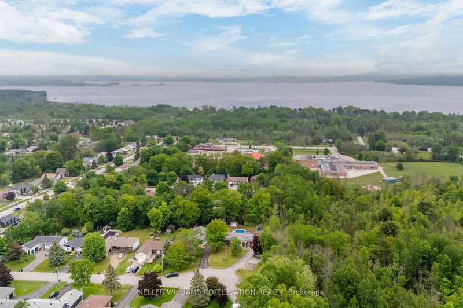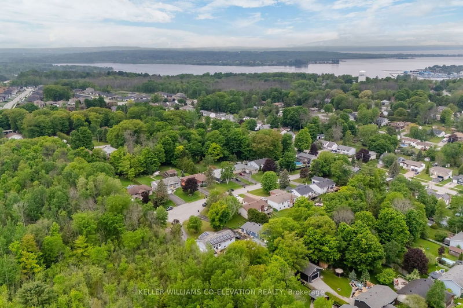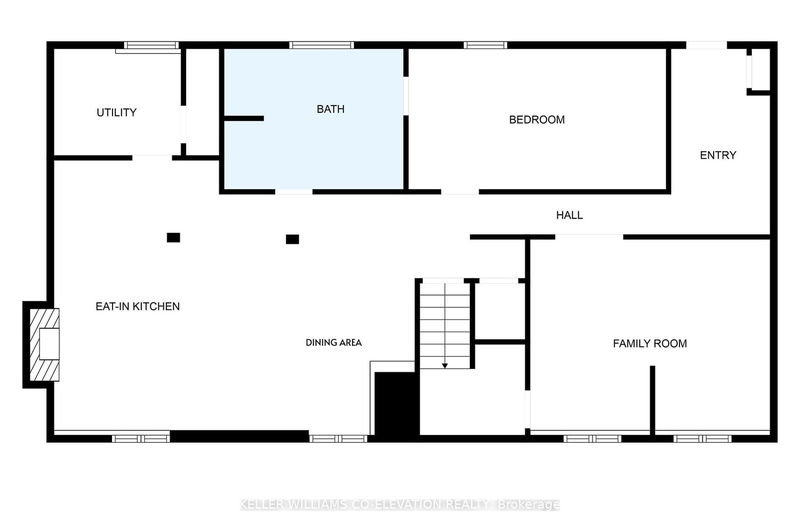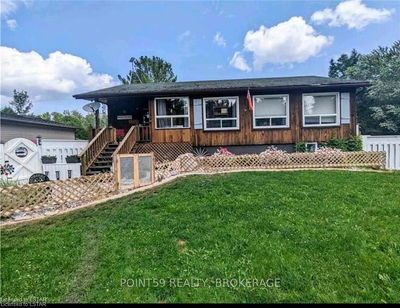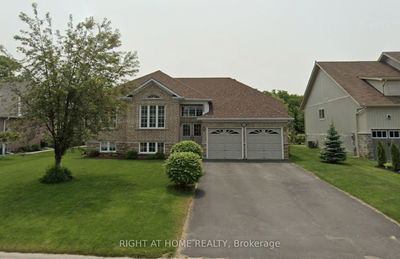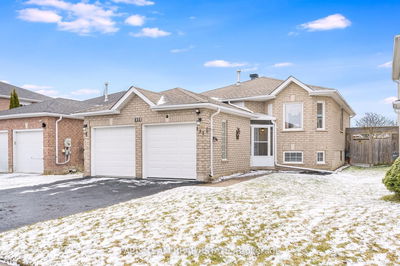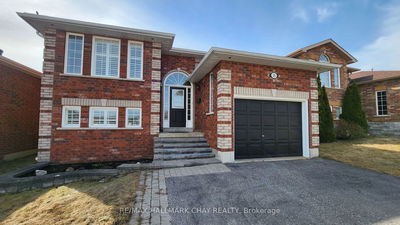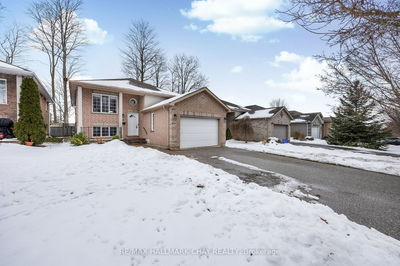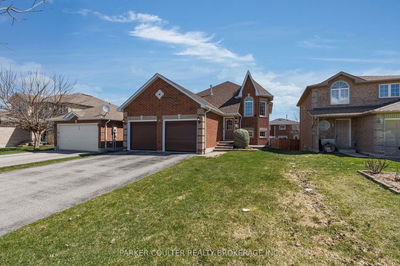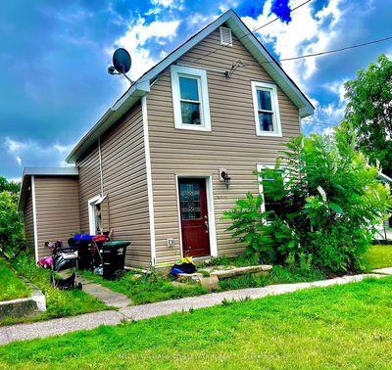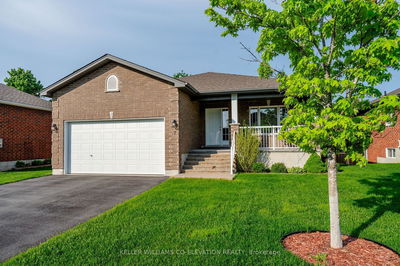Nestled At The End Of A Peaceful Cul-De-Sac On A Spacious And Secluded Lot With Neighbours On Just One Side, This Charming Raised Bungalow Is A Rare Find, Ideal For Multi-Family Living Without Compromising On Space And Natural Light. This Property Features A Bright And Spacious Eat-In Kitchen And A Formal Dining Room, Ideal For Family Gatherings. With 2 Beds And 2 Baths Upstairs (With An Option To Convert To Three Bedrooms) And An Additional 1 Bed, 1 Bath Downstairs, This Home Includes A Versatile Lower-Level Suite With Full Kitchen, A Separate Covered Entrance, And Ample Storage, Making It Ideal For Extended Family Or Rental Income. The Fully Fenced Backyard Is An Entertainer's Dream, Complete With A Sparkling Pool, Perfect For Relaxing On Those Warm Summer Days. Solar Panels Significantly Reduce Utility Costs, Providing Roughly $5,000/Year In Income, Making This Home Both Eco-Friendly And Economical. Conveniently Located Close To Hwy 400, Boating, Fishing, And More.
Property Features
- Date Listed: Friday, May 31, 2024
- City: Tay
- Neighborhood: Victoria Harbour
- Major Intersection: HWy 12 to Park St ; L onto John Dillingno St ; L onto Trillium St
- Full Address: 481 Trillium Street, Tay, L0K 2A0, Ontario, Canada
- Kitchen: Eat-In Kitchen, Walk-Out
- Living Room: Main
- Family Room: Lower
- Kitchen: Eat-In Kitchen
- Listing Brokerage: Keller Williams Co-Elevation Realty - Disclaimer: The information contained in this listing has not been verified by Keller Williams Co-Elevation Realty and should be verified by the buyer.

