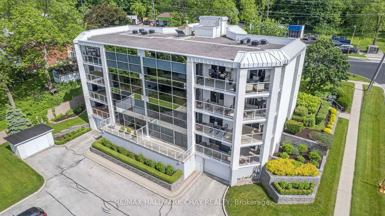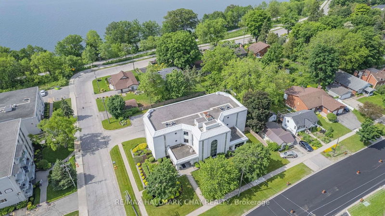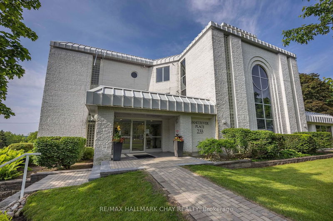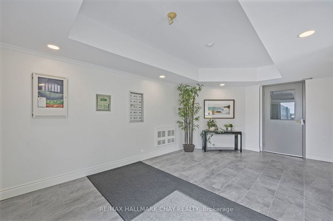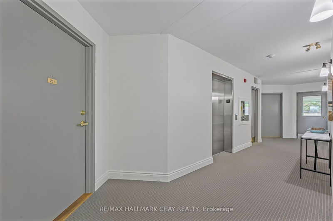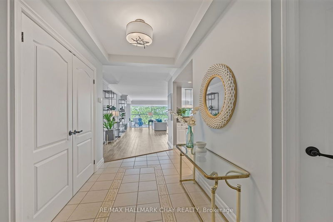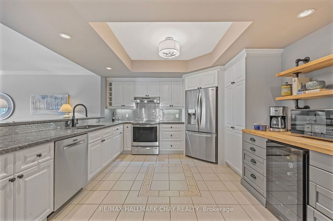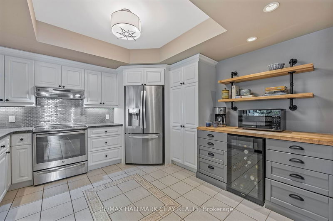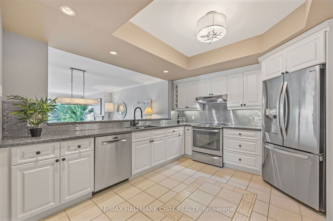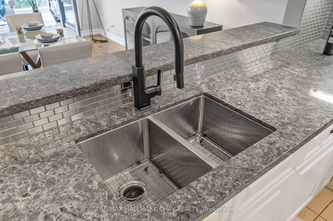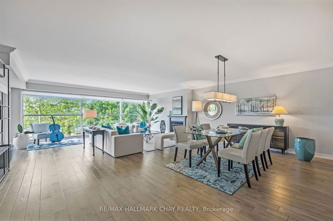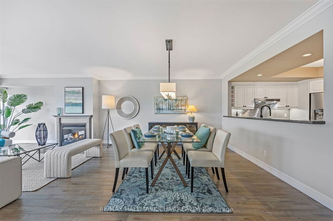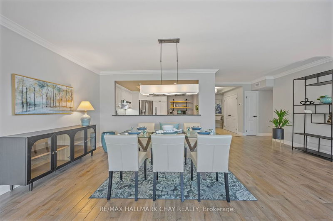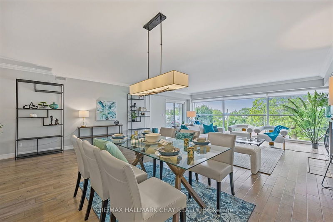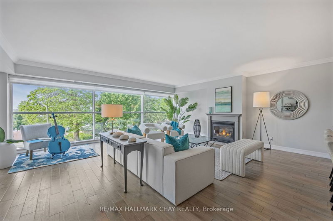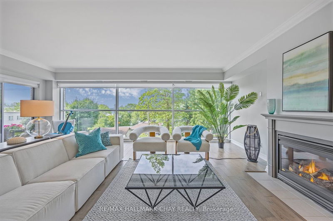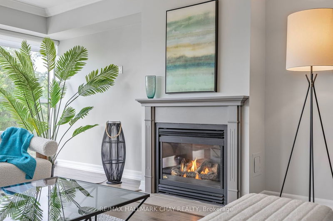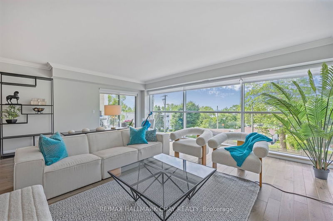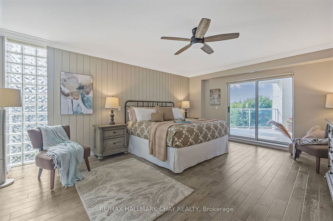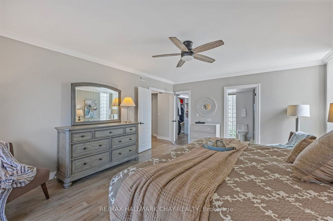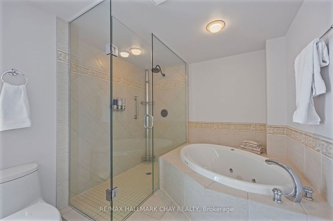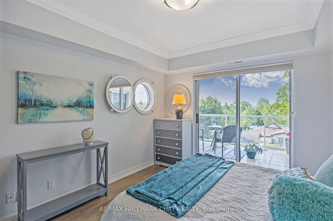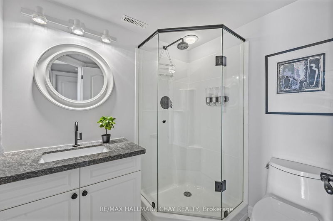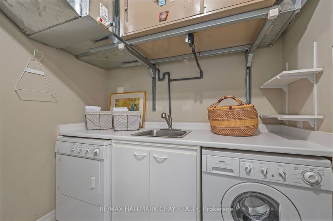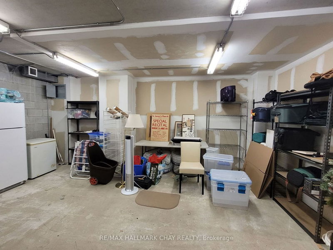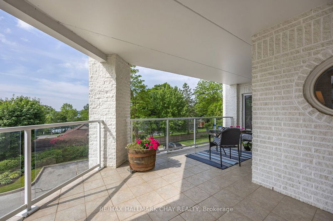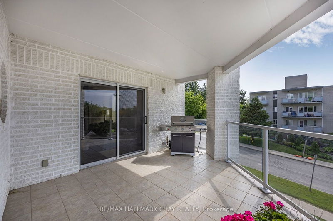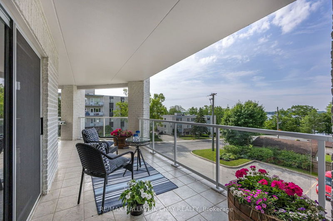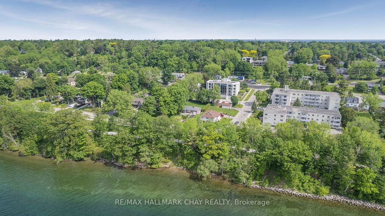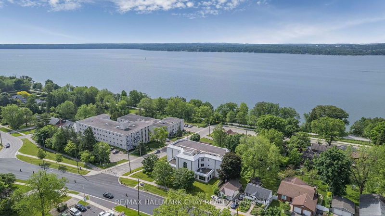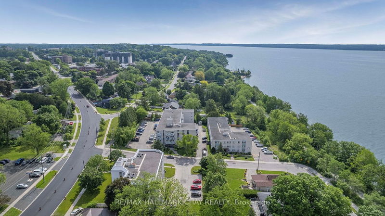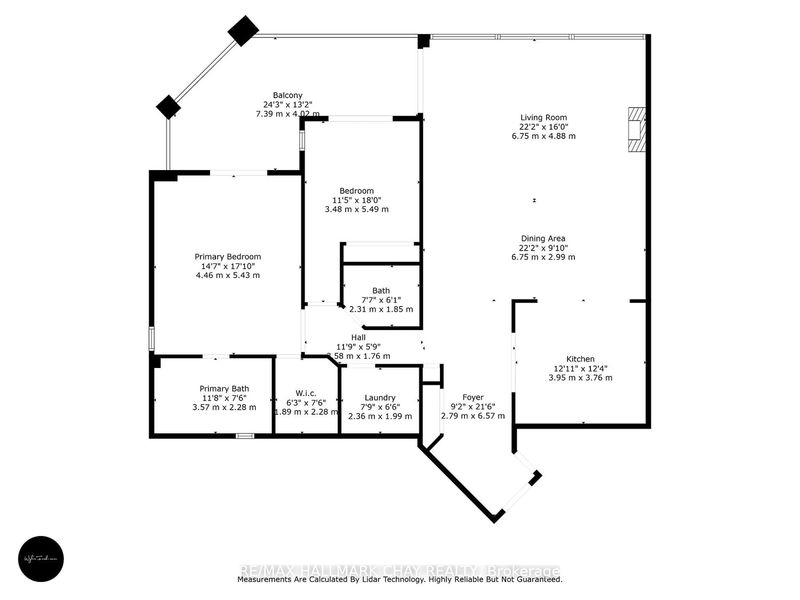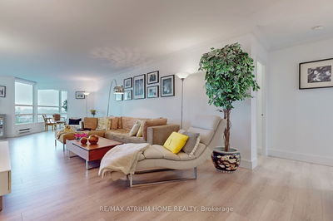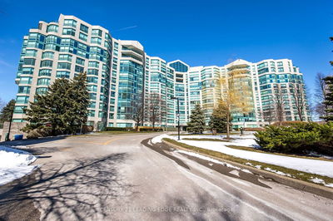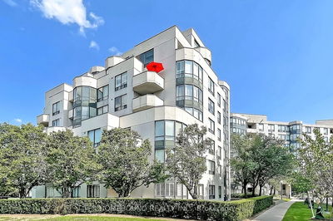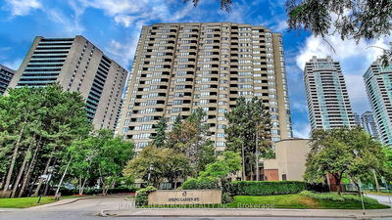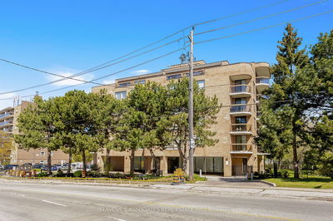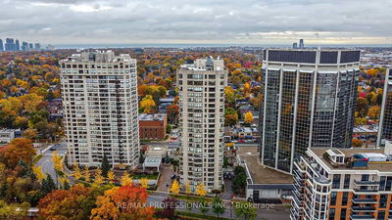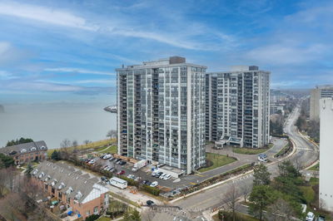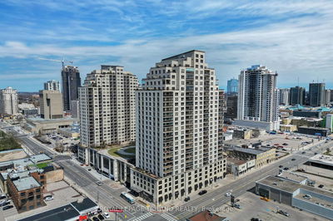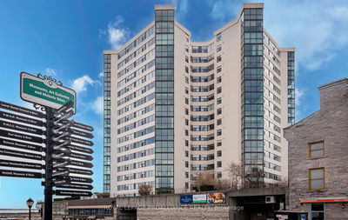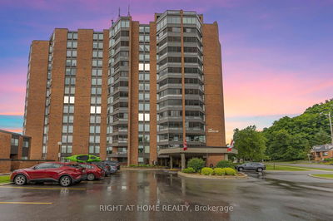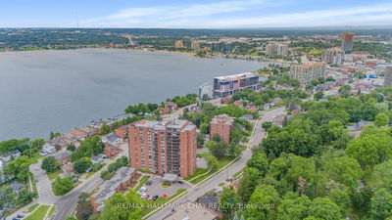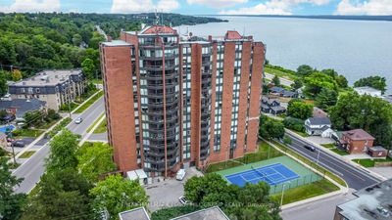Barrie Condo Corner presents - Completely upgraded 1894 Sq foot condo in the sought after Vancouver Place Condominiums. This boutique building is unique to Barrie with only 8 private units within the complex. Come home to a sun-filled, open concept layout.This south-facing 2-bedroom, 2-bathroom unit has a beautiful tree and water view from every room, including the extra-large covered terrace that is equipped with a BBQ and gas hookup.The kitchen is a chefs delight with granite countertops, stainless steel appliances, tiled backsplash, and dry bar with rustic finishes and wine fridge. This chefs kitchen overlooks the main living space with floor to ceiling windows and a relaxing and peaceful view of nature.Enter the luxurious primary bedroom through double doors and relax. Some features include; a subtle accent wall that softens the space, walk-in closet with built-in organizers and a walkout to the covered terrace to enjoy the view. The modern 5-piece ensuite bathroom has double sinks with granite countertops and ample storage, large glass shower, separate jacuzzi tub and a rare window to allow natural light in.The 2nd bedroom also features a walkout to the terrace, as well as a unique round window and lots of built-in shelving and drawers for storage.Smooth ceilings, crown moulding, Hunter Douglas blinds, pot lights, and hardwood flooring throughout, are just a few of the added touches that make this unit shine. Cozy up to the gas fireplace or entertain in the large dining room, this unit is perfect for everyone.For added convenience there is a separate laundry room with sink, an extra-large storage room and 2 parking spots with this unit.Amazing location! Steps to Barries north shore trail and water, Tim Hortons and Simcoe Plaza with No Frills. Short drive to Johnsons beach, Barrie Yacht Club, RVH, and downtown Barrie.
Property Features
- Date Listed: Thursday, June 06, 2024
- Virtual Tour: View Virtual Tour for 201-233 Blake Street
- City: Barrie
- Neighborhood: North Shore
- Full Address: 201-233 Blake Street, Barrie, L4M 1K6, Ontario, Canada
- Kitchen: Ceramic Floor, Stainless Steel Appl, Open Concept
- Living Room: Hardwood Floor, South View, Gas Fireplace
- Listing Brokerage: Re/Max Hallmark Chay Realty - Disclaimer: The information contained in this listing has not been verified by Re/Max Hallmark Chay Realty and should be verified by the buyer.

