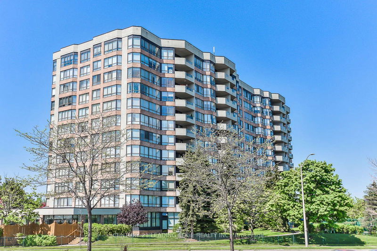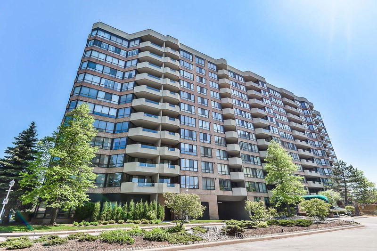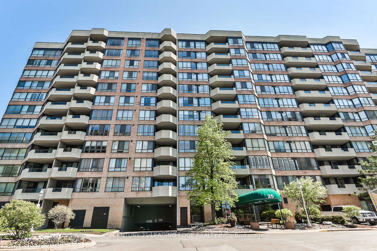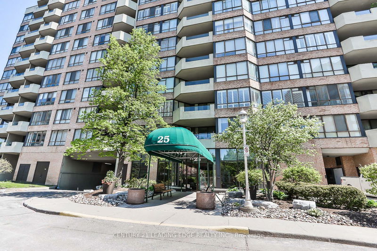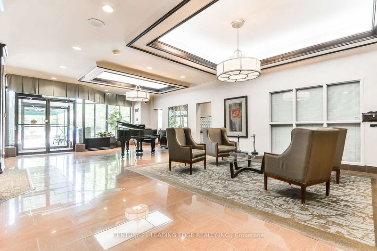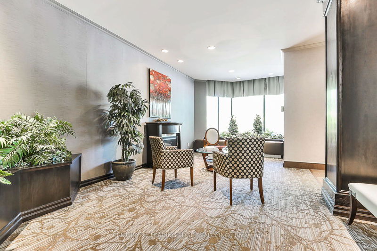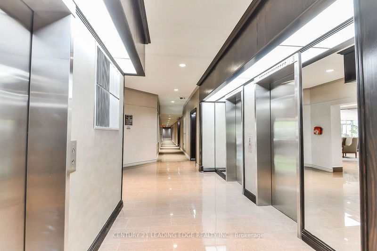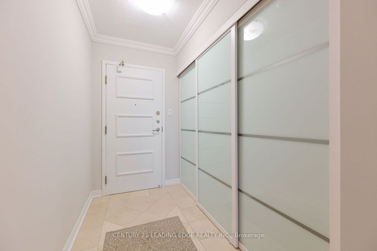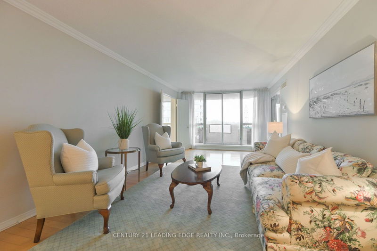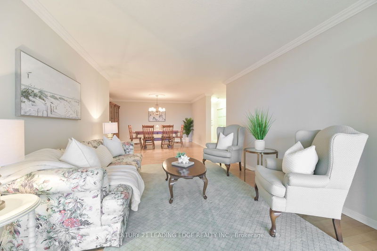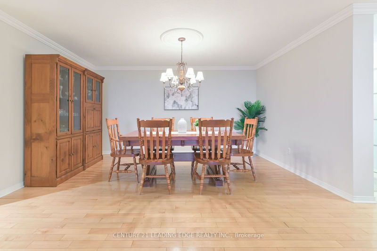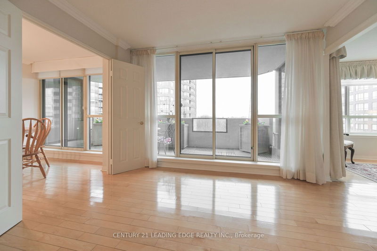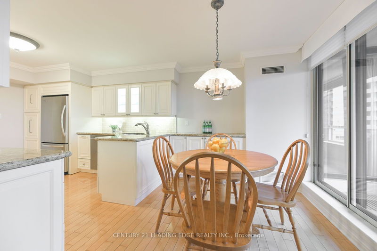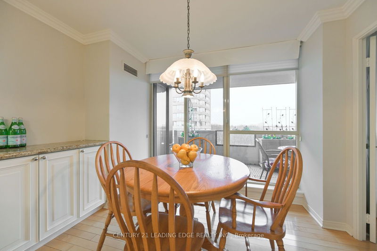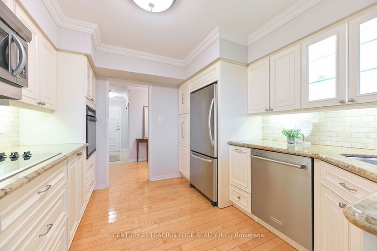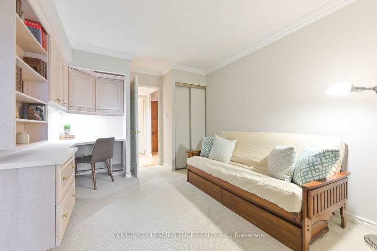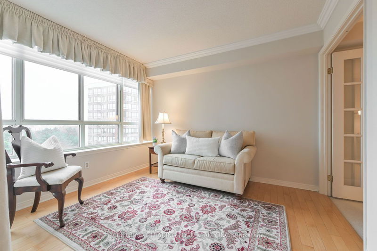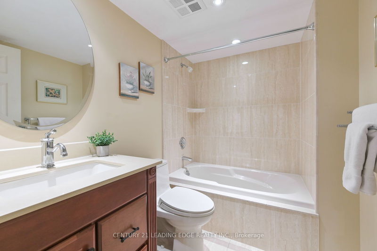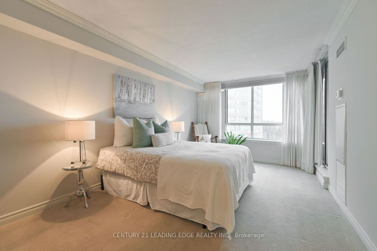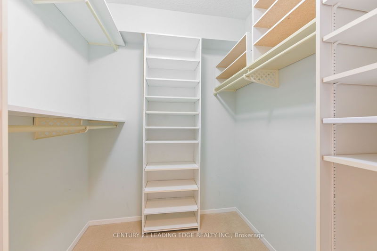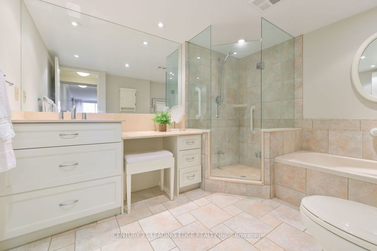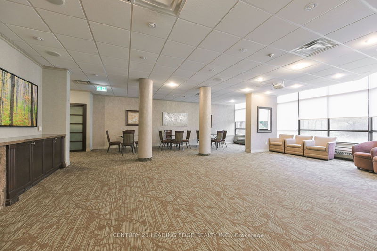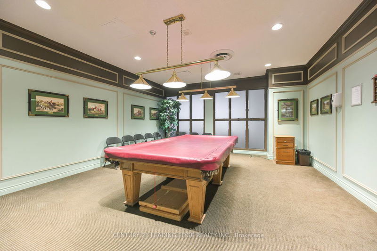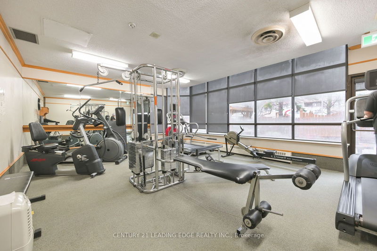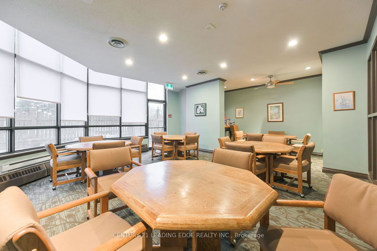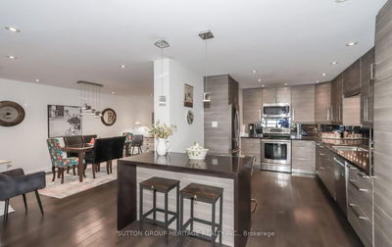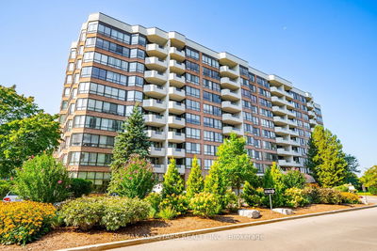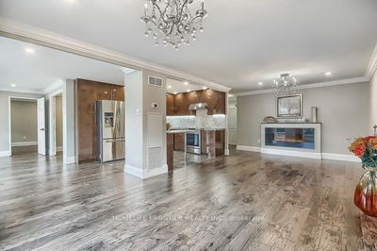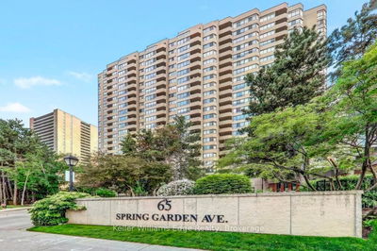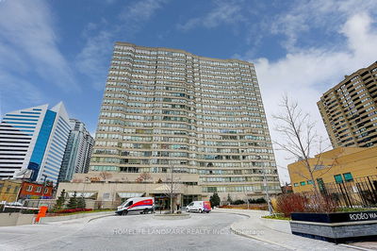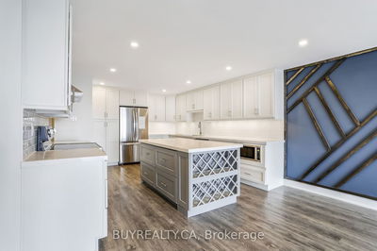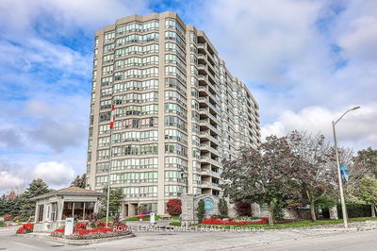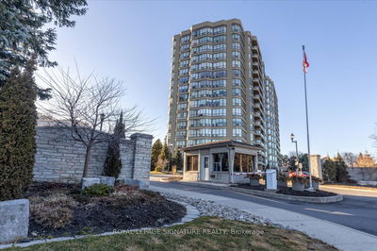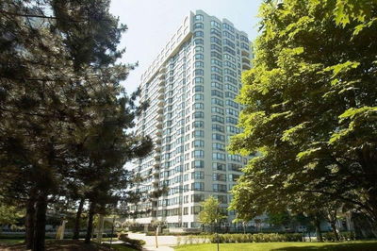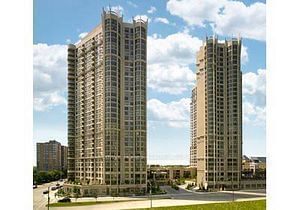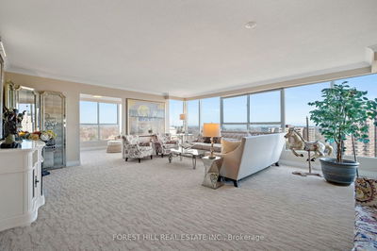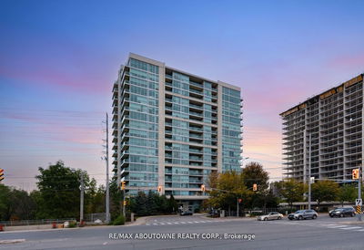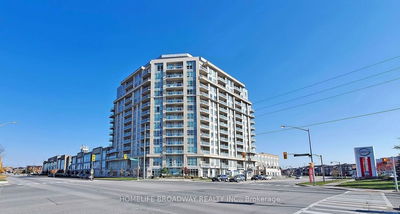Welcome to this amazing suite in Walden Pond 2, one of Unionville's most desirable condominium complexes. This 1721 sq. ft. unit is one of the largest in the building & features a split bedroom floor plan for added privacy. The open concept living/dining room features gleaming hardwood floors, crown moulding and large windows with custom blinds. The eat-in kitchen has granite counters, built-in appliances, breakfast area & walk-out to the balcony. Relax in your spacious primary bedroom with ensuite bath and his/hers walk-in closets. Across the condo you will find the second bedroom with a built-in desk and french doors leading into the bright and cozy solarium/den. Completing the unit is an additional 4pc. bath, ensuite laundry and a large storage room. Bring the inside out and enjoy the scenic south views from your 21 x 6 ft covered balcony with composite deck tiles, and for the avid gardener- custom garden boxes for your flower or vegetable gardens. Leave the car a home, this perfect location is across from all the shops at eateries at Markville Mall & steps to Hwy 7, parks & transit.
Property Features
- Date Listed: Thursday, April 04, 2024
- City: Markham
- Neighborhood: Markville
- Major Intersection: Hwy 7 & Bullock
- Full Address: 620-25 Austin Drive, Markham, L3R 8H4, Ontario, Canada
- Living Room: Hardwood Floor, Crown Moulding, Open Concept
- Kitchen: Hardwood Floor, Granite Counter, Backsplash
- Listing Brokerage: Century 21 Leading Edge Realty Inc. - Disclaimer: The information contained in this listing has not been verified by Century 21 Leading Edge Realty Inc. and should be verified by the buyer.

