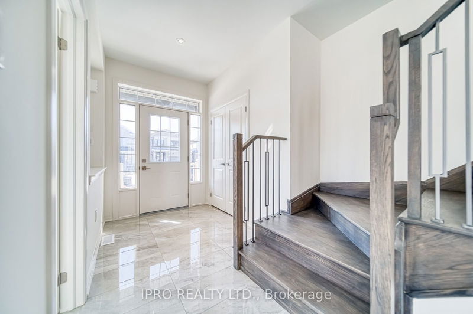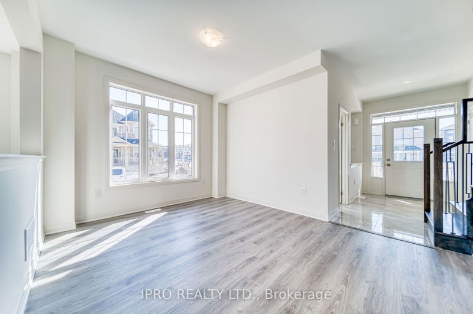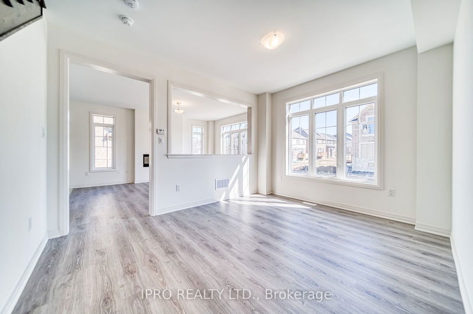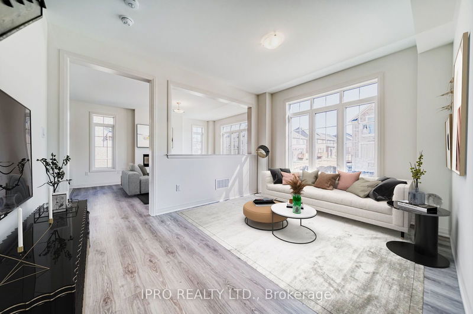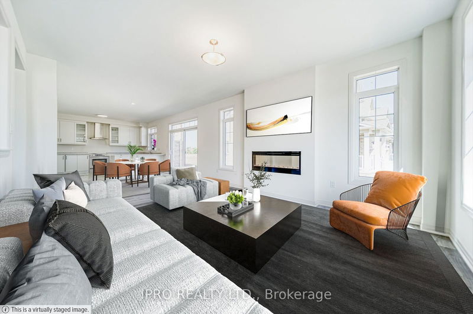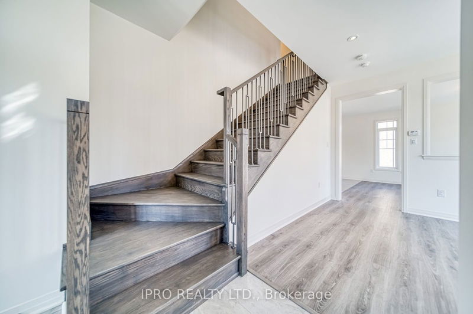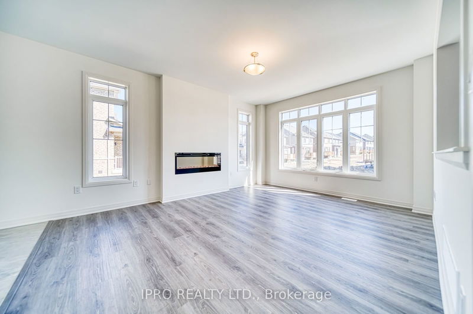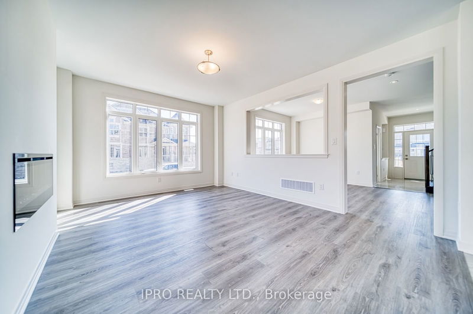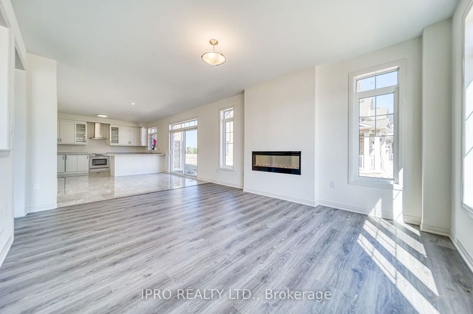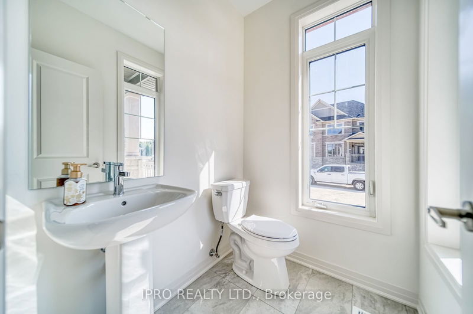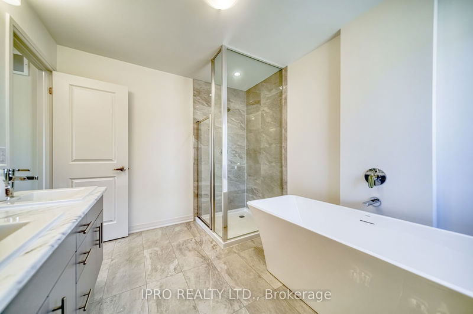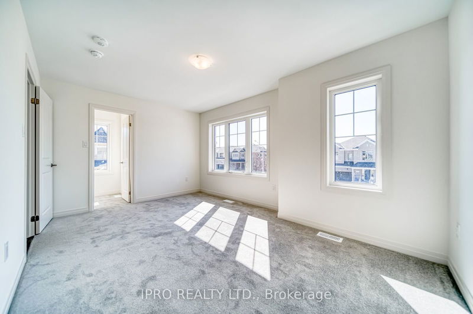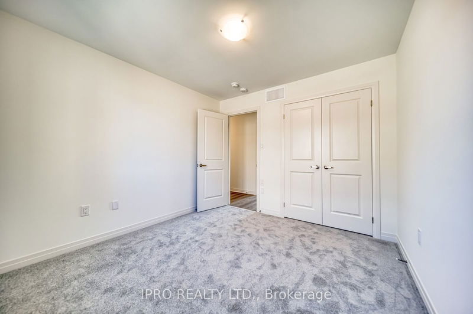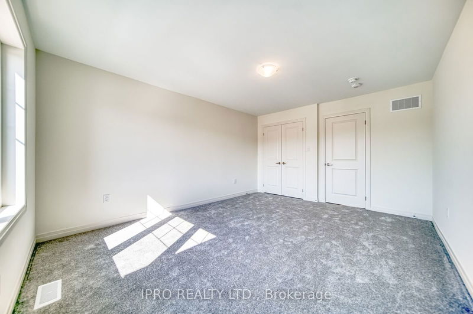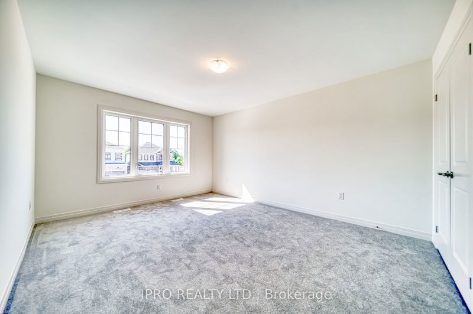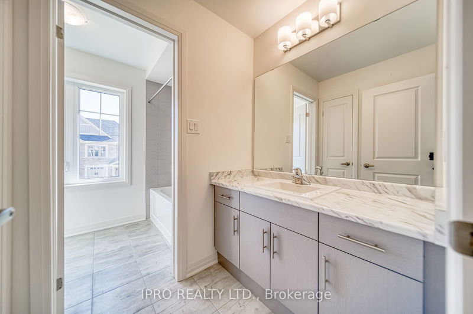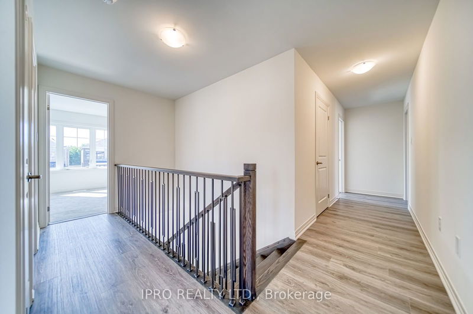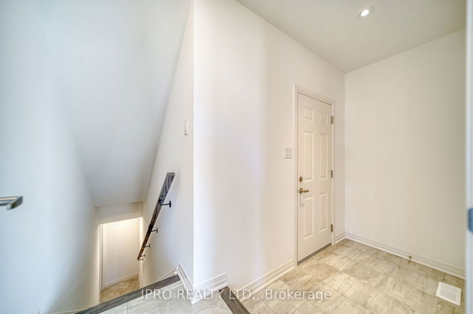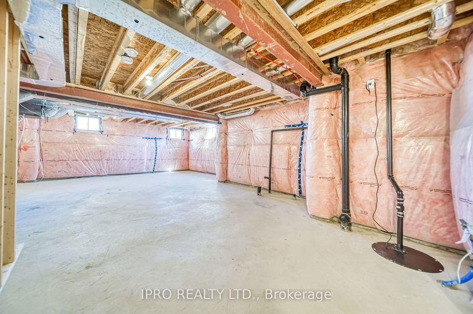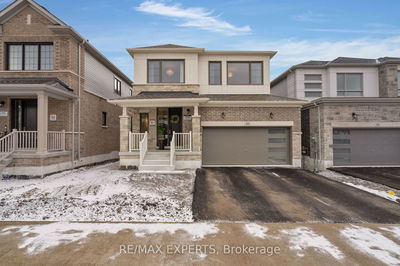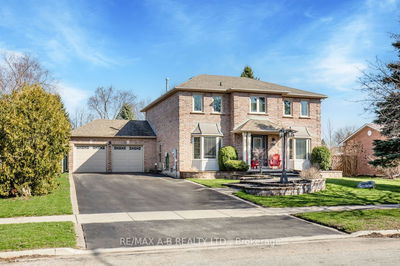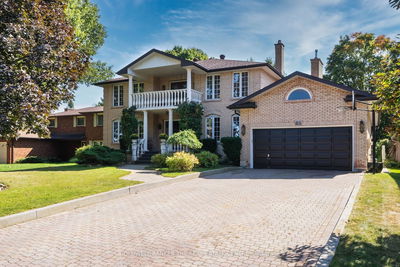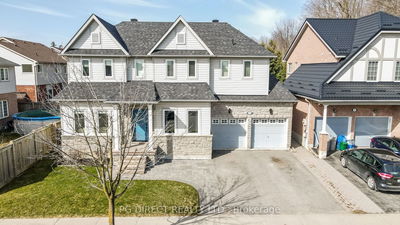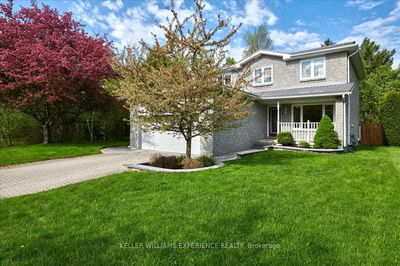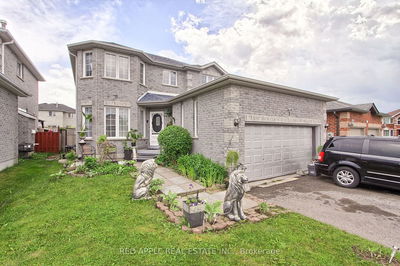Beautiful Detached Corner Property With 4 Bedroom/ 3 Bath, $100k On Builder Upgrades, Located In Southeast Barrie. Main Floor With A 9 Ft Ceiling And Large Windows To Bring Natural Light Into The House. Open Concept Kitchen With Chimney Range Hood Cyclone 30" Wide 550 CFM, Under & Upper Cabinet Lighting, Breakfast Area, Facing Large Living Room With 50" Electric Fireplace W Remote Control & Glass Ember Bed. Smooth Ceiling, Laminate Floor Throughout Main Floor & 2nd Fl Hallway, Beautiful Oak Stairs & Metal Spindles, Large Primary Bedroom With 9 Ft Ceiling, 5Pc Ensuite & Large W/I Closet, Laundry Room On The Upper Level. Basement Cold Cellar Room, Rough-In 3 Pc Bath, 200 Amp Panel, Exterior Under Roof LED Pot-Lights. Located Just Minutes Away From Hwy 400, Barrie South Go Station, Schools, Parks, And Lake Simcoe. Park Place Shopping Centre. Some Pics Are Virtually Staged.
Property Features
- Date Listed: Friday, June 21, 2024
- City: Barrie
- Neighborhood: Painswick South
- Major Intersection: Mapleview Dr / Madelaine
- Full Address: 19 Shepherd Drive, Barrie, L9J 0L1, Ontario, Canada
- Living Room: Hardwood Floor, Open Concept, Fireplace
- Kitchen: Porcelain Floor, Breakfast Bar, Pantry
- Listing Brokerage: Ipro Realty Ltd. - Disclaimer: The information contained in this listing has not been verified by Ipro Realty Ltd. and should be verified by the buyer.


