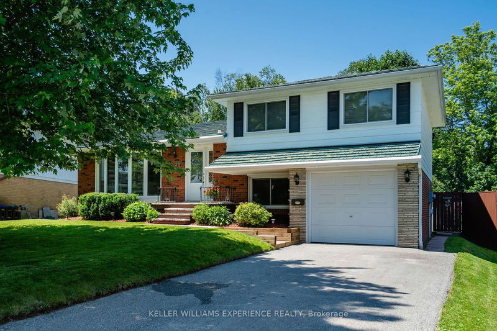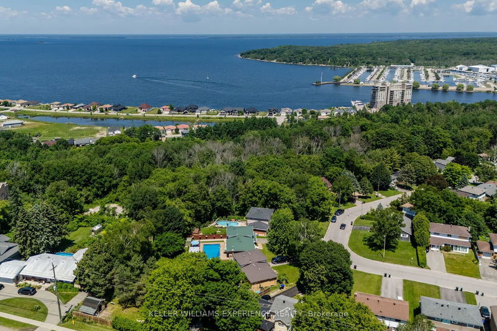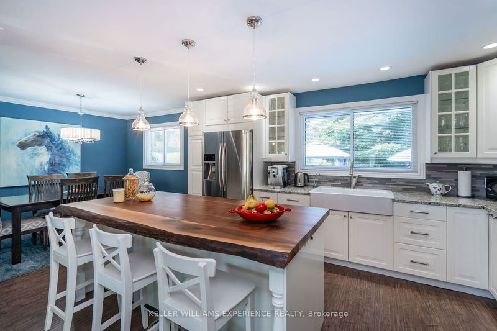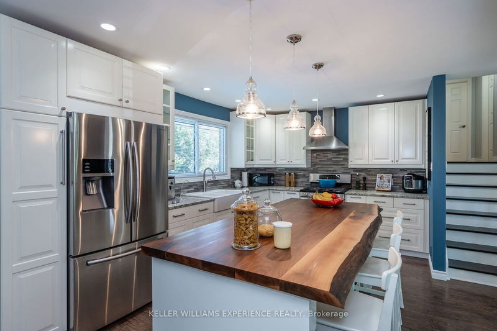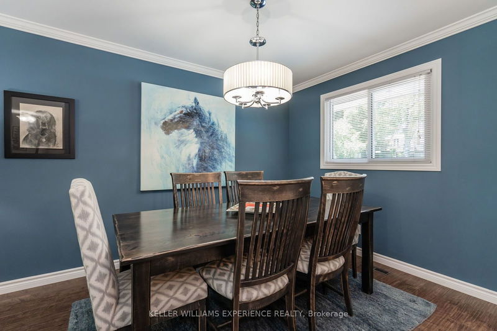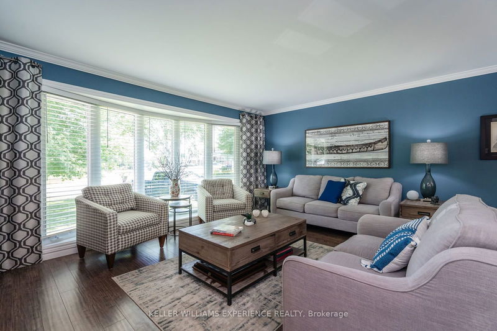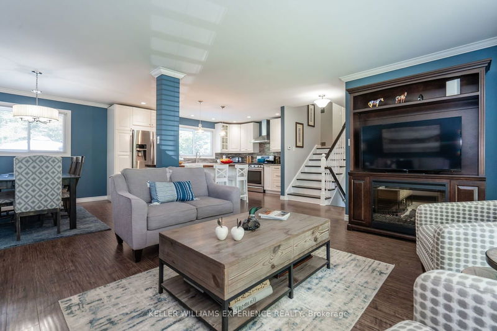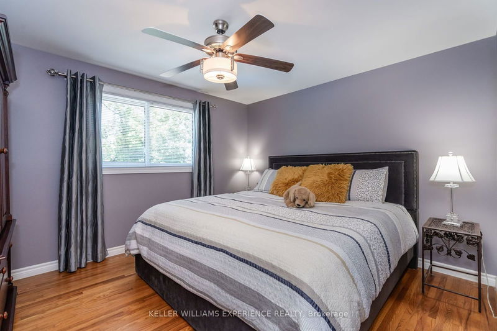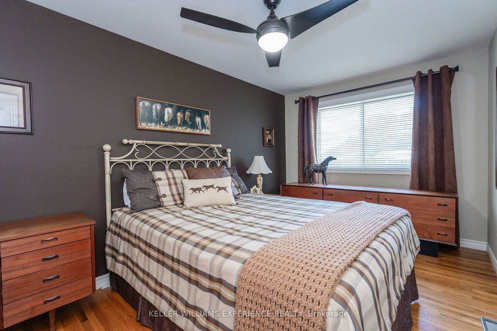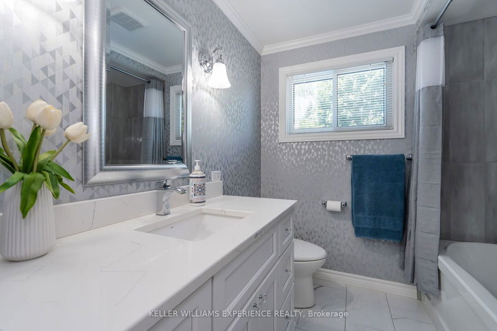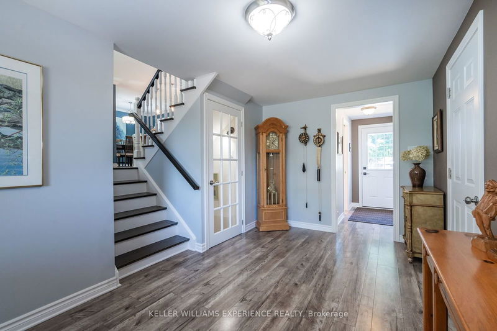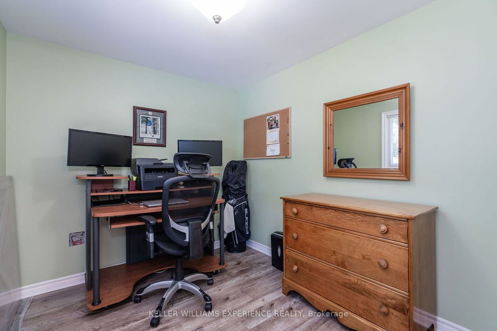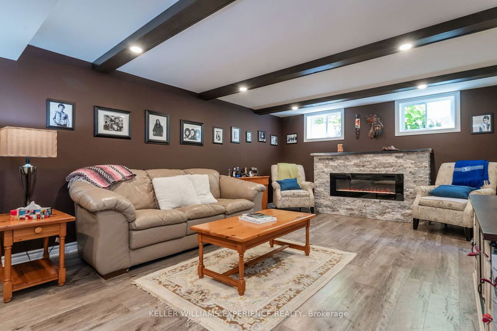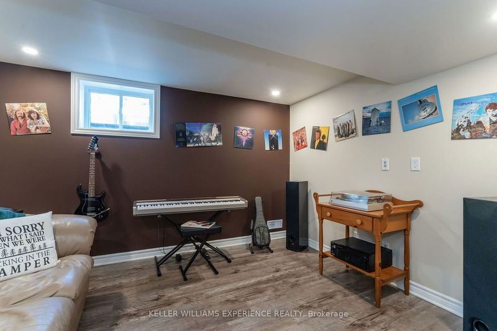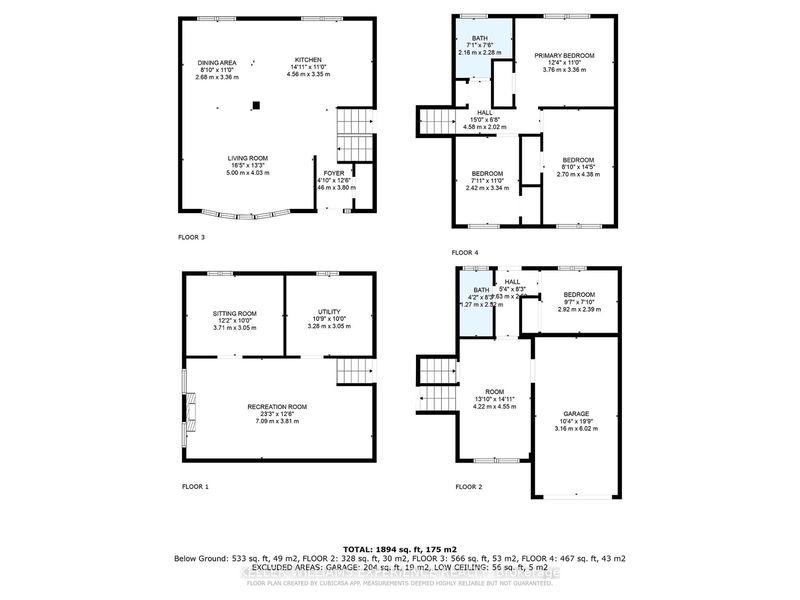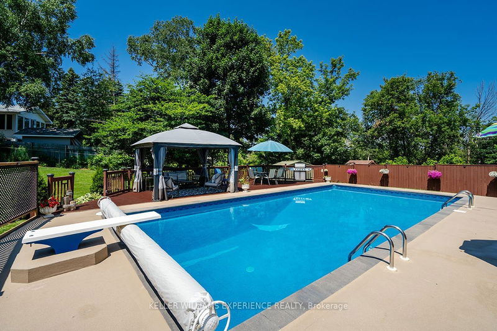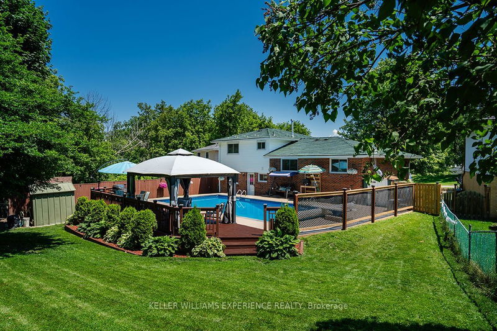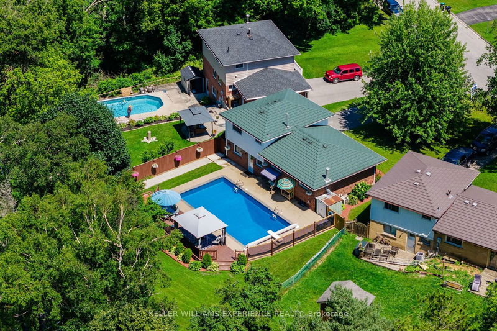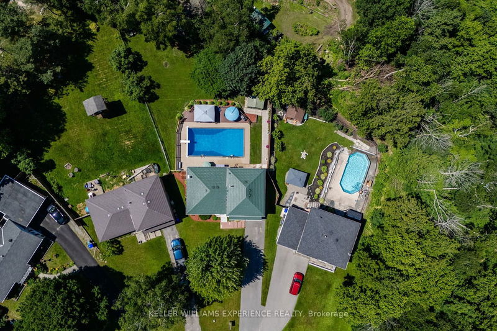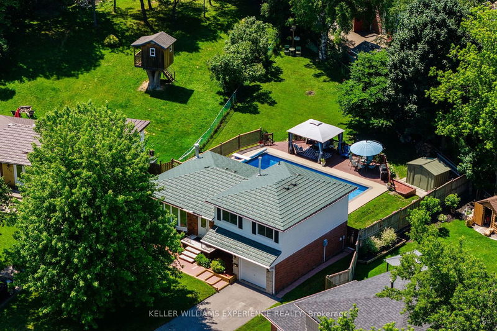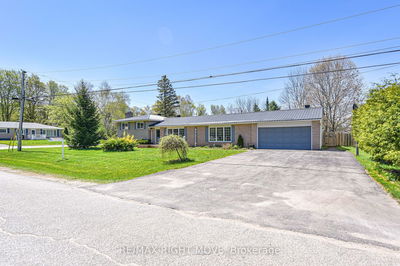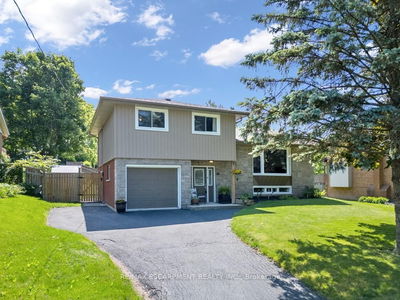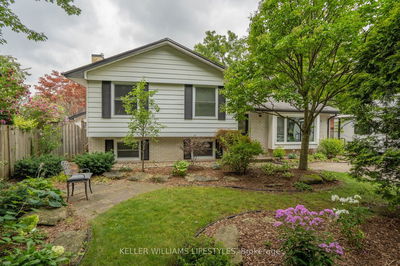Discover the charm of this elegantly updated 4-bedroom side split, boasting a finished basement, fabulous outdoor space and a versatile bonus room that can easily serve as a fifth bedroom. The heart of the home is a dream kitchen with granite countertops, ample cupboard space, and a stunning live-edge island. Additional features include a single car garage with inside entry, a worry-free exterior with metal roof, and recently updated windows throughout in 2018. Step outside to a spacious backyard oasis, fully fenced for privacy, featuring a large deck with gazebo perfect setting for summer nights around the heated in-ground pool. Located in a quiet Midland neighbourhood close to Georgian Bay, enjoy proximity to walking and snowmobile trails, making this home ideal for outdoor enthusiasts. The area has many unique shops and restaurants that are yours to explore, amenities are just a short drive away, while easy commuting to Orillia and Barrie is only 45 minutes, adding convenience to this excellent example of a turnkey home.
Property Features
- Date Listed: Thursday, June 27, 2024
- Virtual Tour: View Virtual Tour for 736 Birchwood Drive
- City: Midland
- Neighborhood: Midland
- Full Address: 736 Birchwood Drive, Midland, L4R 2P7, Ontario, Canada
- Kitchen: Main
- Living Room: Main
- Listing Brokerage: Keller Williams Experience Realty - Disclaimer: The information contained in this listing has not been verified by Keller Williams Experience Realty and should be verified by the buyer.

