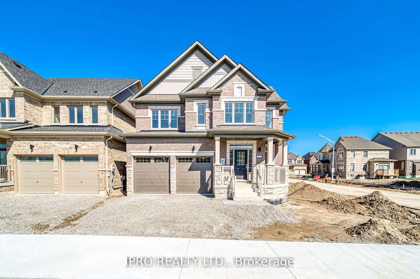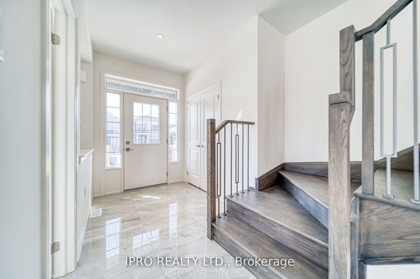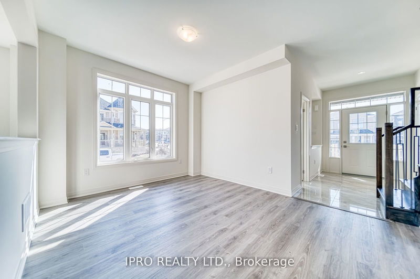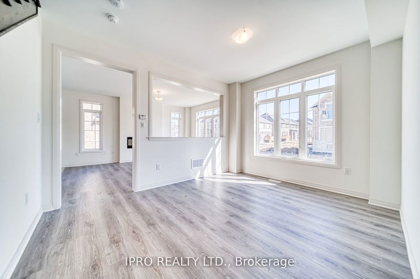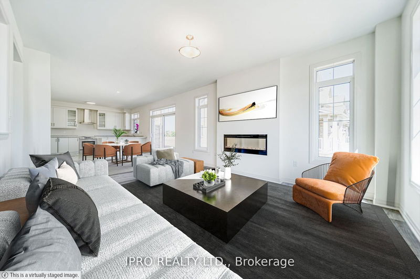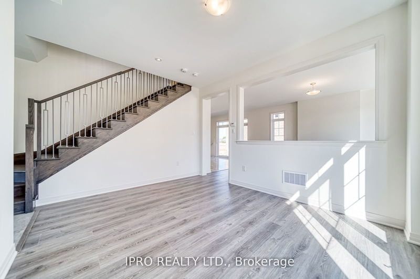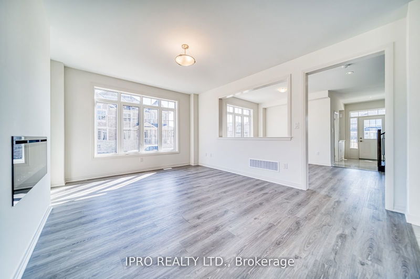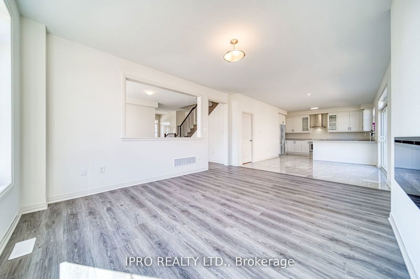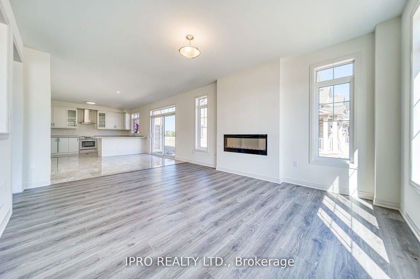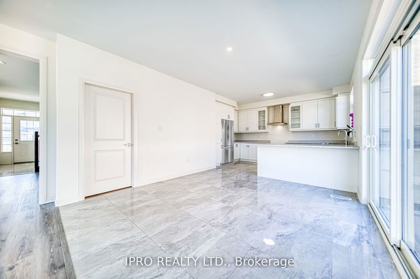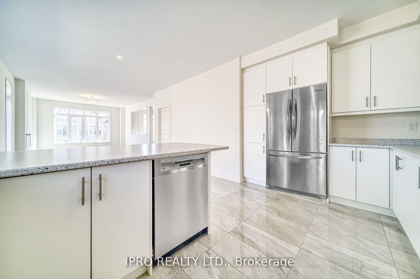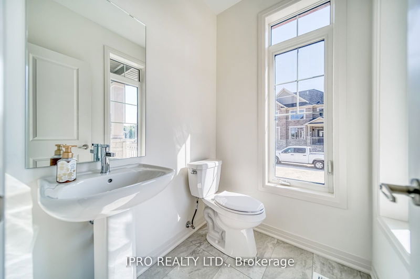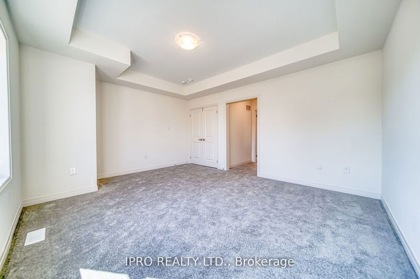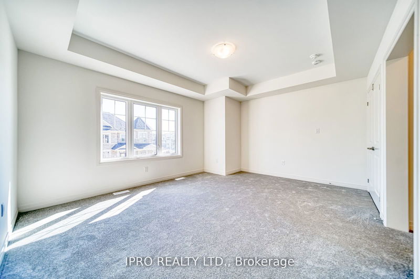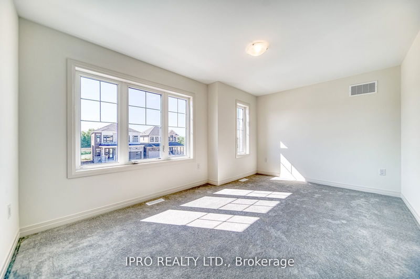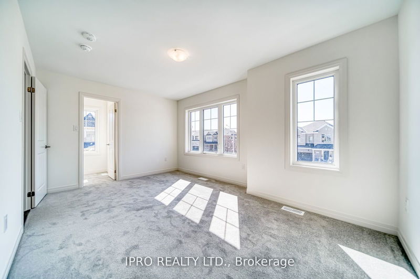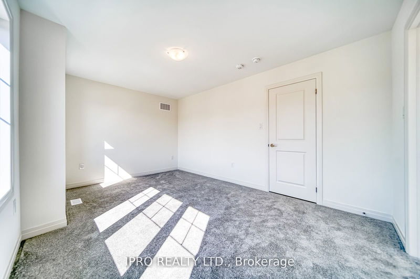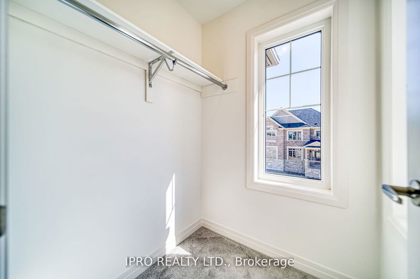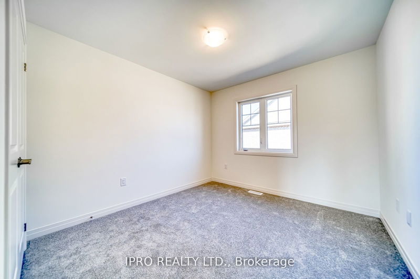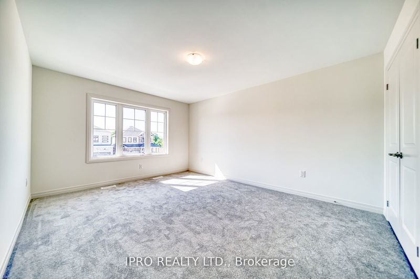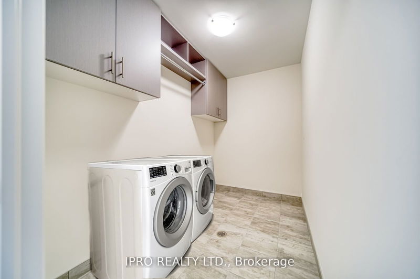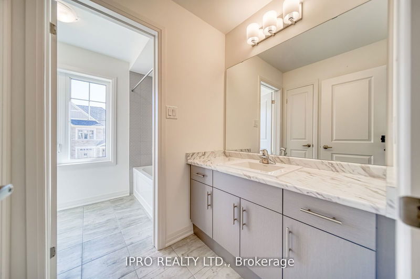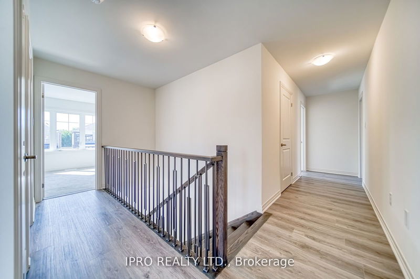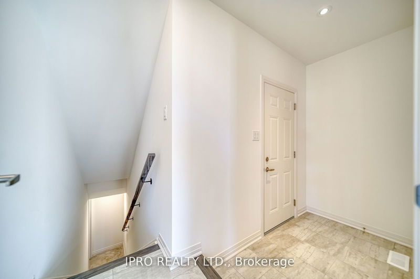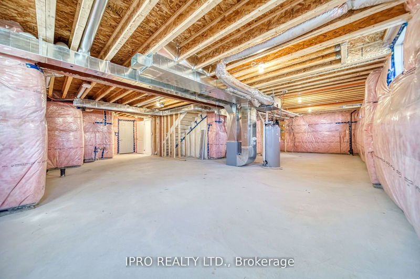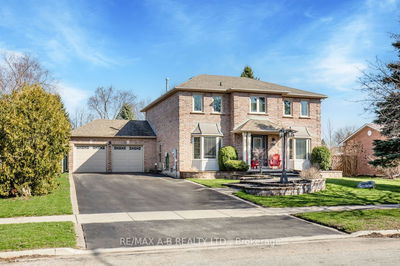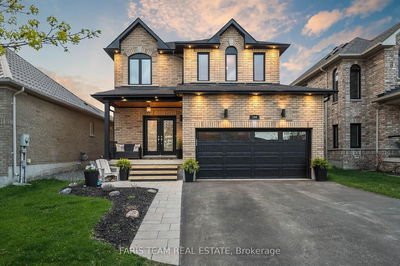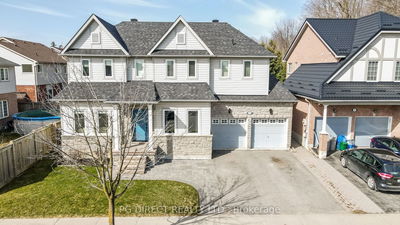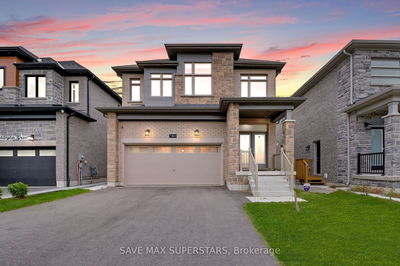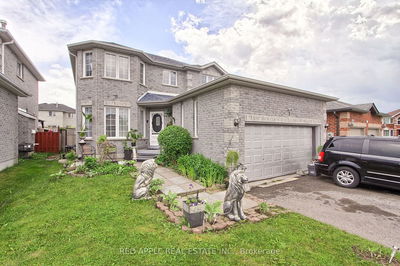Beautiful detached, corner property with 4 bdrms, 3 bthrms, $100k on builder upgrades, located in Southeast Barrie. Main Floor with a 9ft ceiling and large windows to bring natural light light into the house. Open concept kitchen with chimney range hood cyclone 30" wide 550 CFM, under & upper cabinet lighting, breakfast area, facing large living room with 50" electric fireplace w/remote control & glass ember bed. Smooth ceiling, laminate floor thru-out main floor & 2nd flr hallway, beautiful oak stairs & metal spindles, large primary bdrm with 9ft ceiling, 5pcs ensuite & large w/i closet, laundry on the upper level. Basement cold cellar room, rough-in 3pcs bath, 200 AMP panel, exterior under roof LED pot-lights. Located just minutes away from Hwy 400, Barrie south GO station, schools, parks, and Lake Simcoe. Park Place shopping centre. Some pictures are virtually staged.
Property Features
- Date Listed: Tuesday, July 02, 2024
- City: Barrie
- Neighborhood: Painswick South
- Major Intersection: Mapleview Dr / Madelaine
- Full Address: 19 Shepherd Drive, Barrie, L9J 0L1, Ontario, Canada
- Living Room: Laminate, Open Concept, Fireplace
- Kitchen: Porcelain Floor, Breakfast Bar, Pantry
- Listing Brokerage: Ipro Realty Ltd. - Disclaimer: The information contained in this listing has not been verified by Ipro Realty Ltd. and should be verified by the buyer.

