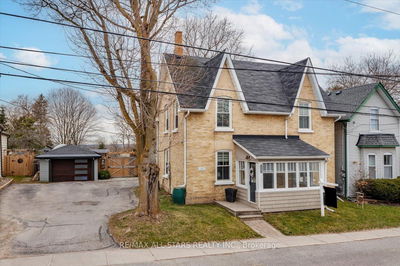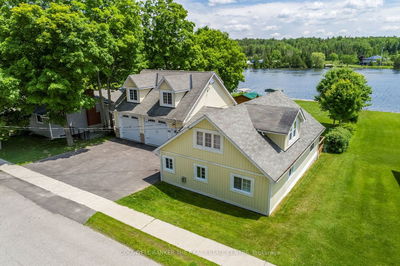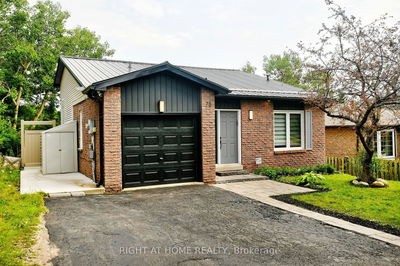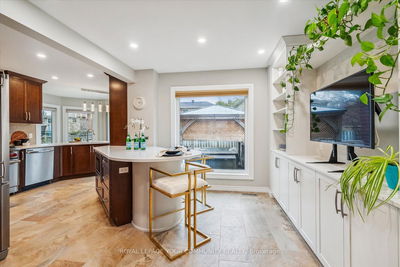**This Detached Freehold Home Features 4-Bedrooms, 3.5-Bathrooms With High-End Finishes. The Foyer Offers Custom Seating, Upgraded Lighting, A Remodeled Powder Room, And Garage Access. The Open-Concept Living Area Includes Hardwood Floors, A Custom Kitchen With Granite Counters, New Appliances, And A Dining Room With Backyard Deck Access. Then Walk Upstairs looking at a Beautiful Feature Wall And Find 3 Spacious Bedrooms, A Modern 4-Piece Bathroom, And A Primary Bedroom With 4 Piece Ensuite Including A Walk-In Glass Shower And Double Vanity. The Soundproof Basement Has A Large Rec Room, 3-Piece Bathroom, Laundry Room, And Storage. The Backyard Landscaped Is Fully Fenced With No Neighbors Behind, Making This A Private Oasis Private Oasis.
Property Features
- Date Listed: Tuesday, July 09, 2024
- Virtual Tour: View Virtual Tour for 141 Benson Drive
- City: Barrie
- Neighborhood: Northwest
- Full Address: 141 Benson Drive, Barrie, L4N 7Y3, Ontario, Canada
- Kitchen: Breakfast Area, Granite Counter, Hardwood Floor
- Living Room: Hardwood Floor, Pot Lights
- Listing Brokerage: Keller Williams Experience Realty - Disclaimer: The information contained in this listing has not been verified by Keller Williams Experience Realty and should be verified by the buyer.
































































