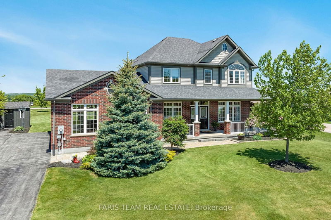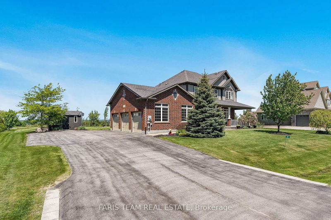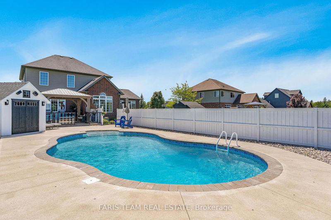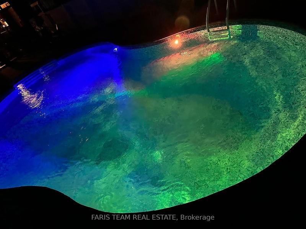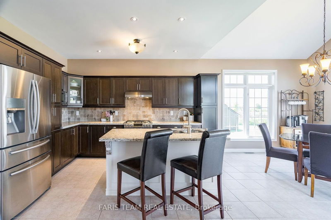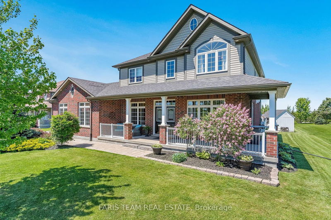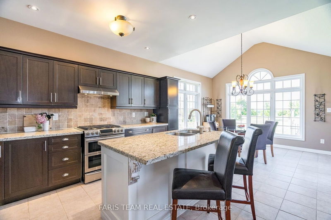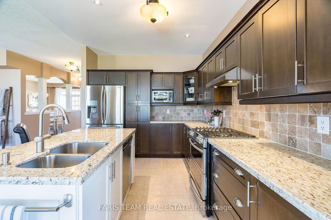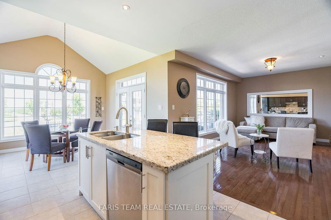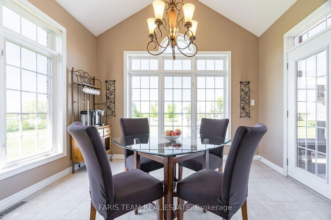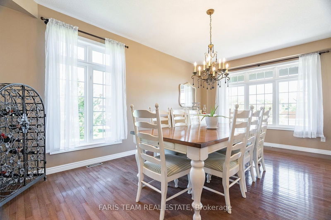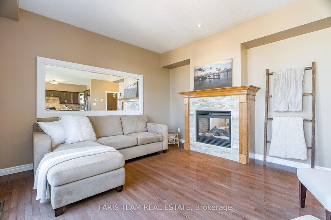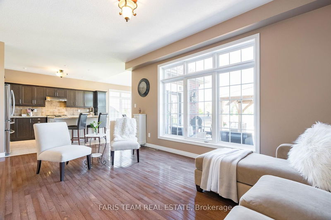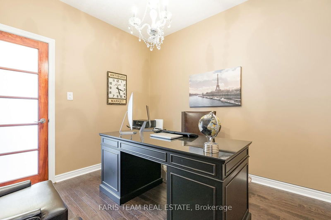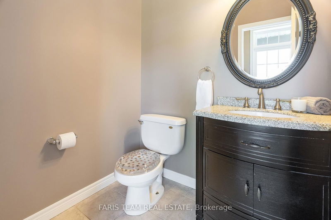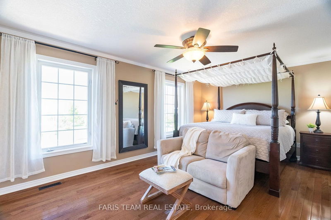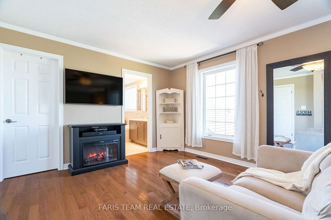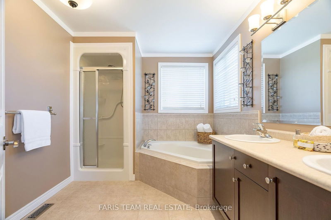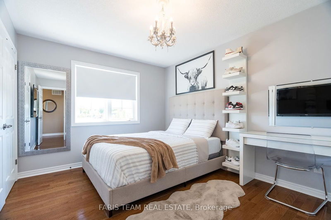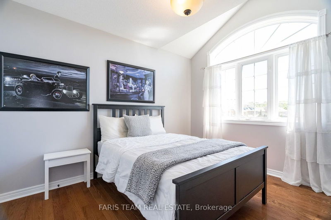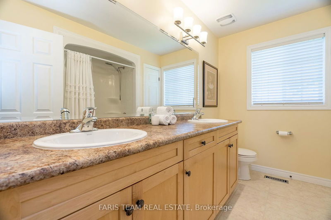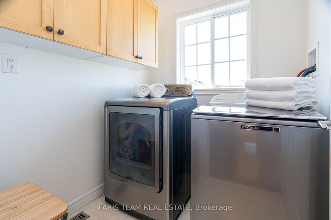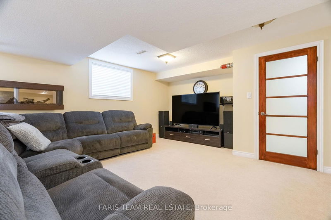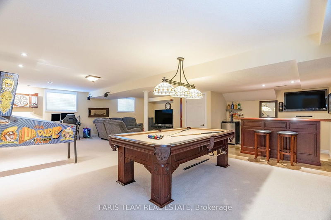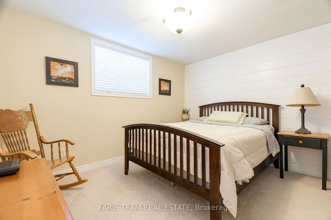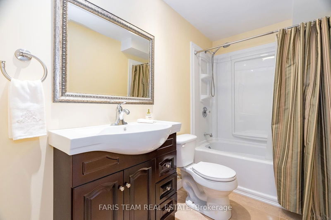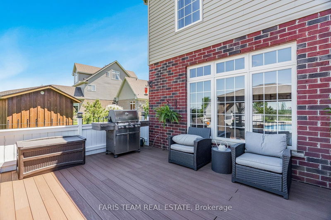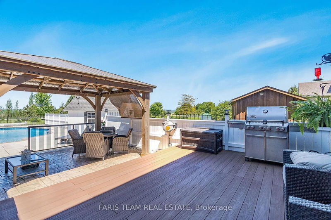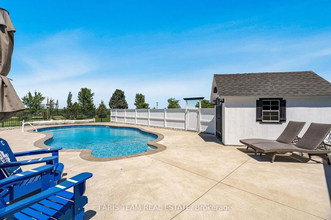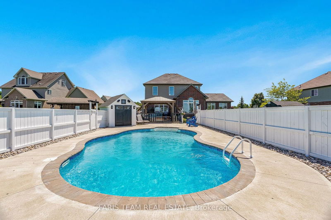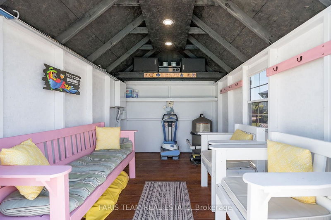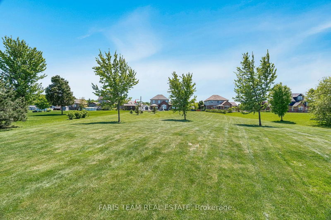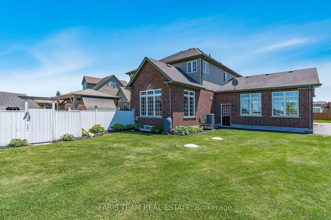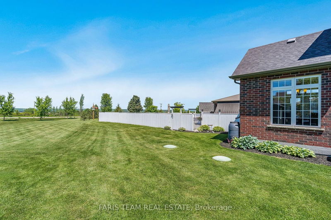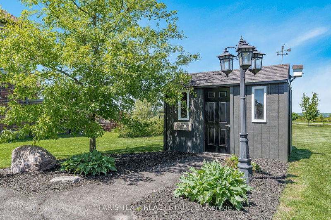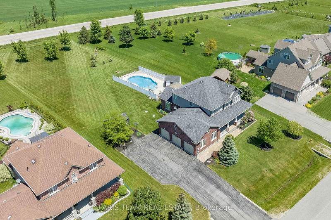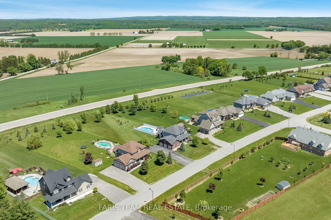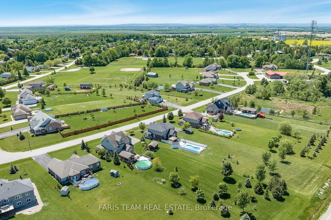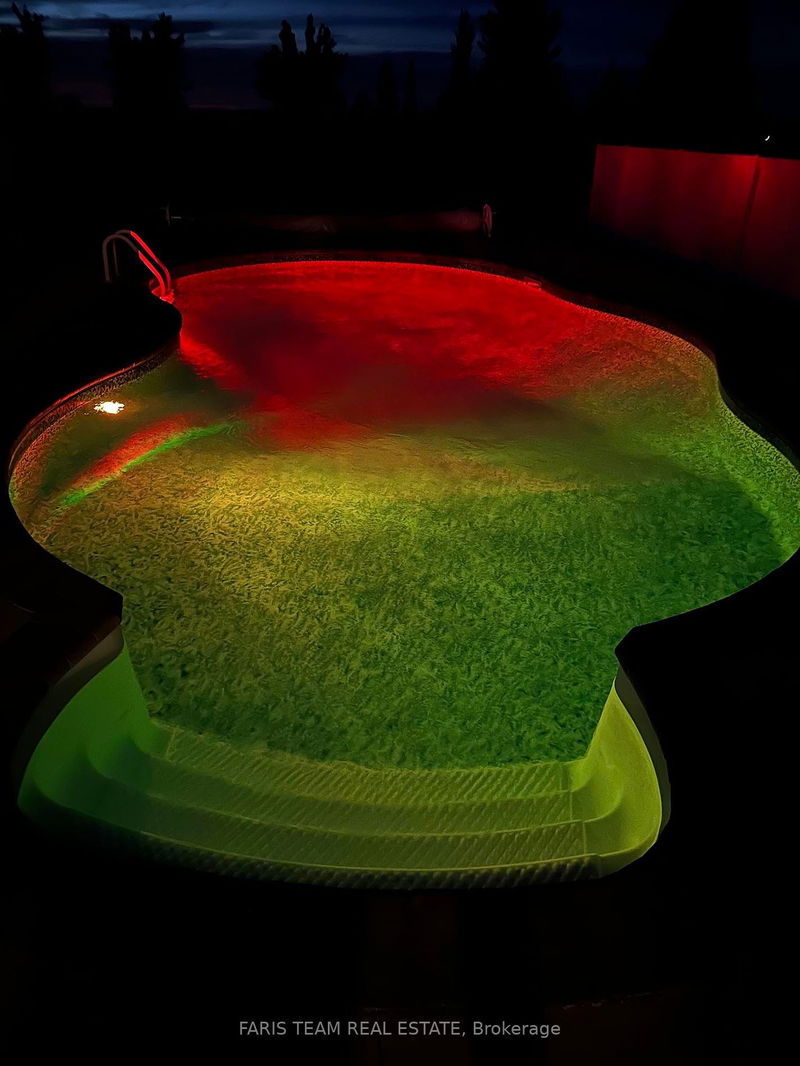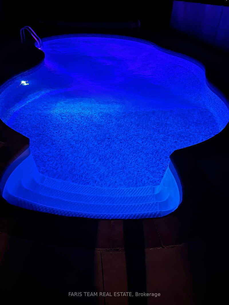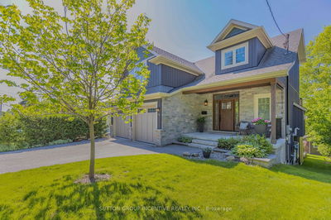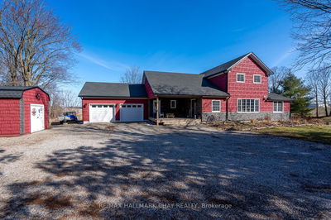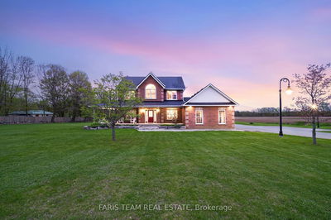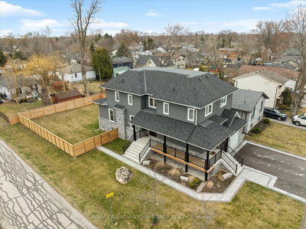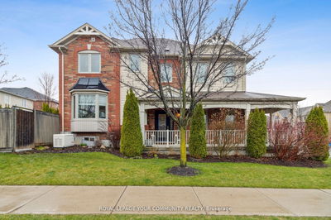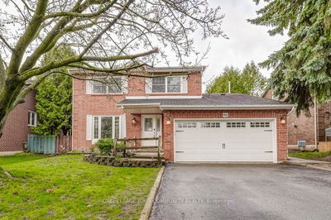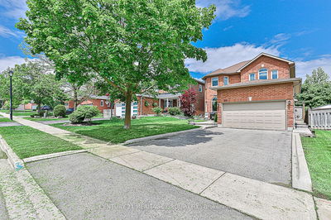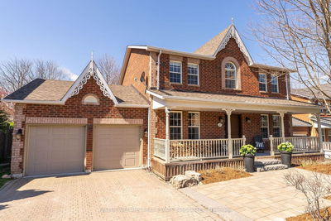Top 5 Reasons You Will Love This Home: 1) Situated on a generous 3/4 of an acre lot capturing beautiful views for miles with a heated saltwater in-ground pool equipped with a smart panel, with colour changing LED lights, Wi-Fi controlled pool vacuum, a patio, a composite deck with a gas barbeque hookup, and a spacious driveway leading to the 22' deep insulated, heated, and painted 3-car garage, and a large welcoming front porch 2) This home flaunts a large open kitchen with beautiful backyard views, a convenient main level office, and a fully finished basement with an additional bedroom and a full bathroom, perfect for overnight guests 3) Elegant hardwood flooring and a double-sided gas fireplace in the living and dining rooms add a touch of elegance and warmth to the interior 4) The primary bedroom presents a spacious walk-in closet and an ensuite with a soaker tub, a shower, and a dual sink vanity 5) Other features include the convenience of an upper level laundry room, a foyer with a walk-in closet, a garden shed equipped with hydro, high-speed Bell Fibe internet available at the lot, and ideally located close to Snow Valley Ski Resort, golf courses, and just a short drive to Barrie. 3,446 fin.sq.ft. Age 16. Visit our website for more detailed information.
Property Features
- Date Listed: Thursday, July 11, 2024
- Virtual Tour: View Virtual Tour for 21 Plowright Road
- City: Springwater
- Neighborhood: Minesing
- Full Address: 21 Plowright Road, Springwater, L0L 1Y0, Ontario, Canada
- Kitchen: Eat-In Kitchen, Ceramic Floor, W/O To Deck
- Living Room: Hardwood Floor, Fireplace, Large Window
- Listing Brokerage: Faris Team Real Estate - Disclaimer: The information contained in this listing has not been verified by Faris Team Real Estate and should be verified by the buyer.

