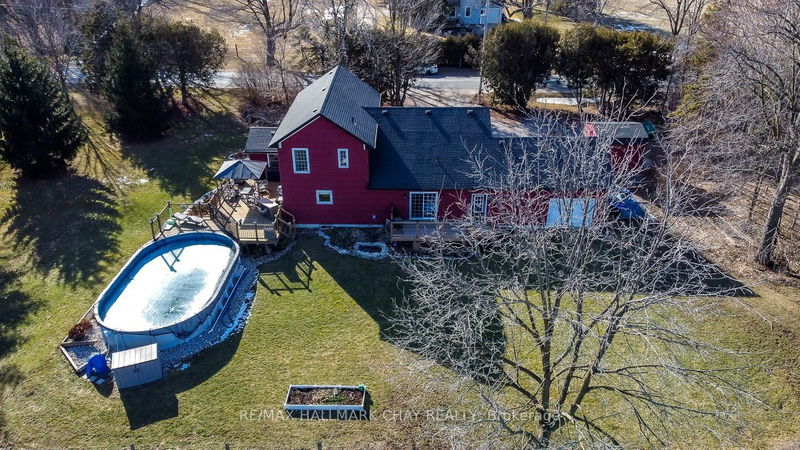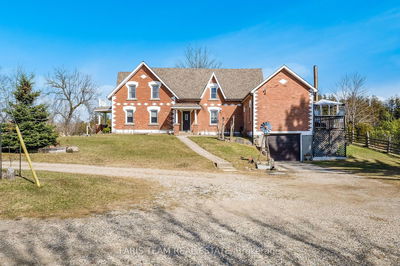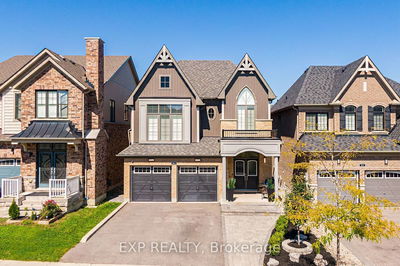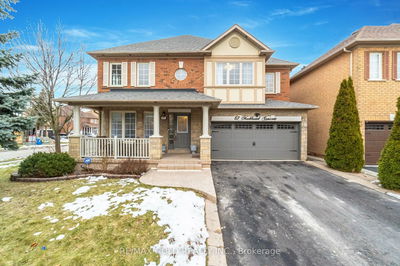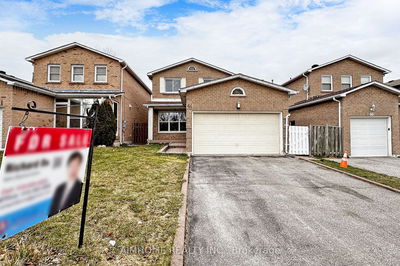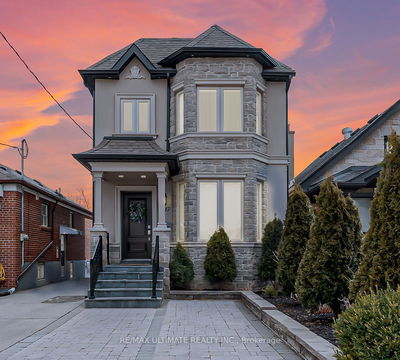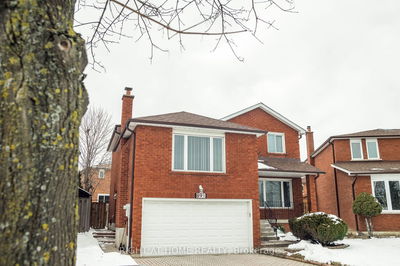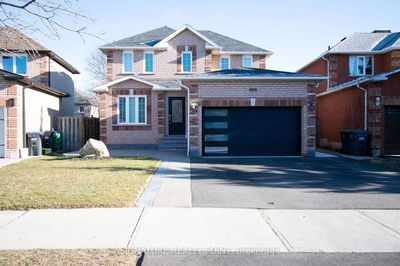Incredible country property on high and dry 1 acre lot with breathtaking views, just 2 mins from Alliston! It truly doesn't get any better than this if you're wanting a private rural setting, but also to be a short drive to all amenities. Enjoy entertaining with a bright open concept main living area, huge kitchen, pool, parking for 10 cars, and multiple walk-outs to 3 decks. 2 car garage is oversized and has a man door at front and a bay and man door at rear. Treed front offering privacy from the road, with no neighbors on either side or at rear. Main floor main bedroom features 5 piece ensuite, laundry room, and walk-out to it's own deck. Separate cozy family room adds to the charm. 2nd floor has 2 large bedrooms and 4 piece bath. Wood staircase, entire home is carpet free. Large foyer, Geothermal heat, propane FP, pot lights, upgraded light fixtures, decorative pond, shed, nicely manicured grounds. Just 15 mins to Hwy 400. This home is a must see!
Property Features
- Date Listed: Thursday, February 29, 2024
- Virtual Tour: View Virtual Tour for 5711 Scotch Line
- City: Essa
- Neighborhood: Rural Essa
- Major Intersection: 2 Mins N Of Alliston
- Full Address: 5711 Scotch Line, Essa, L9R 1V2, Ontario, Canada
- Living Room: Main
- Kitchen: Main
- Family Room: Main
- Listing Brokerage: Re/Max Hallmark Chay Realty - Disclaimer: The information contained in this listing has not been verified by Re/Max Hallmark Chay Realty and should be verified by the buyer.





