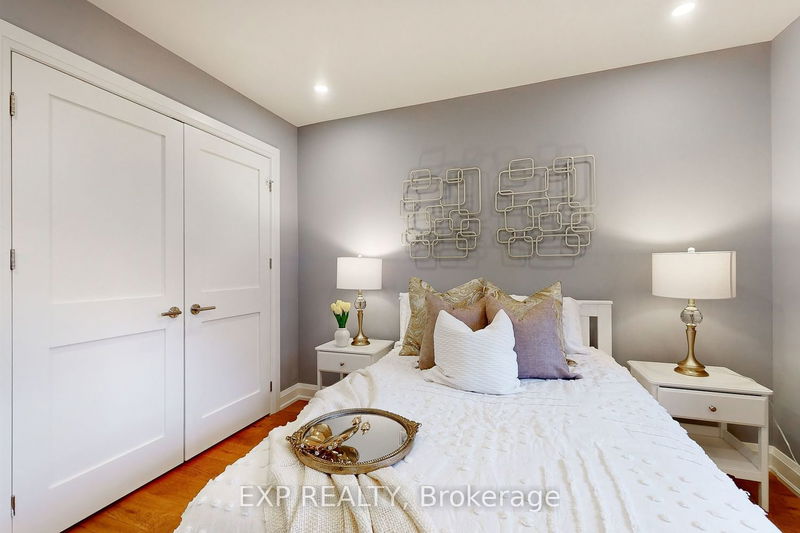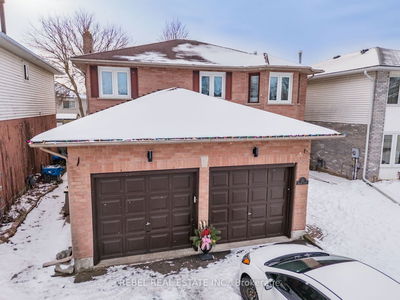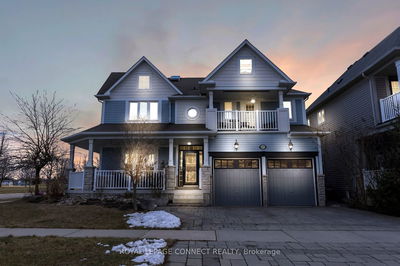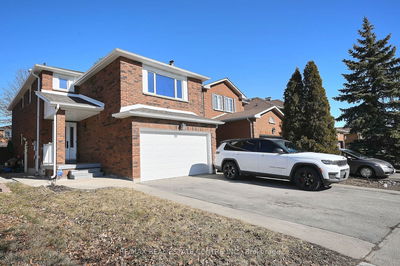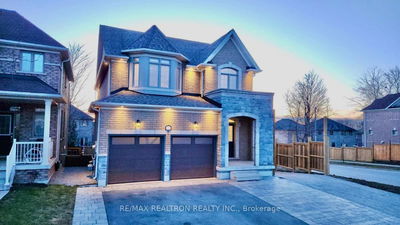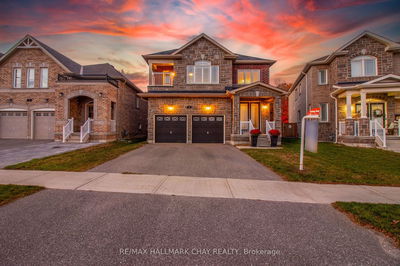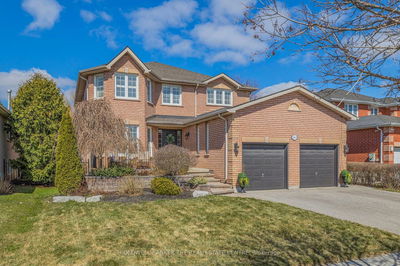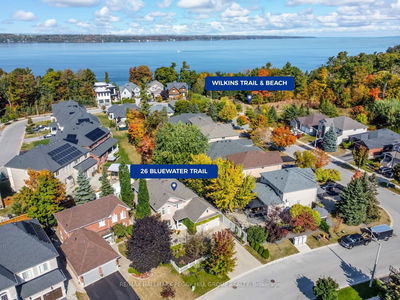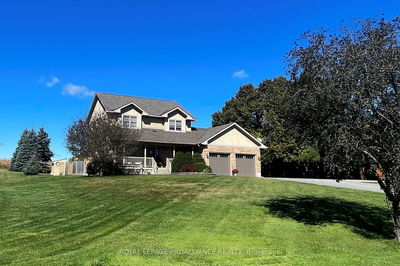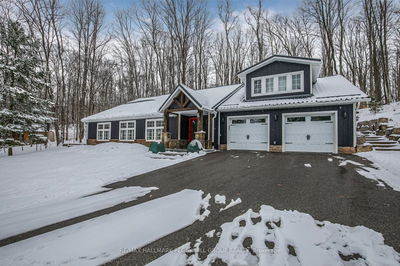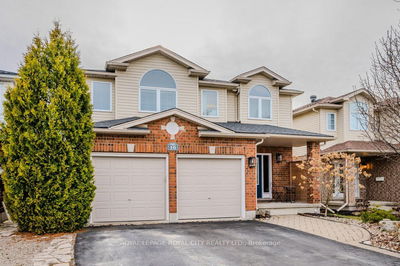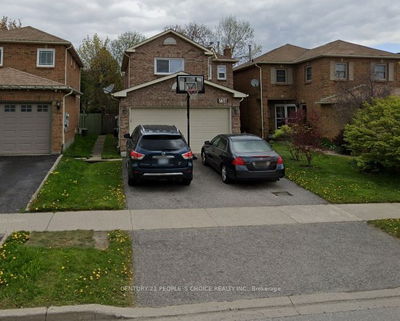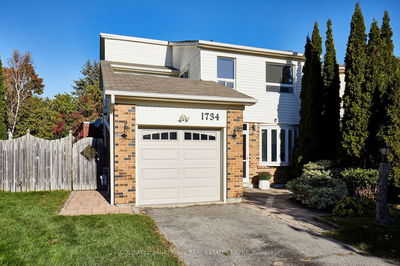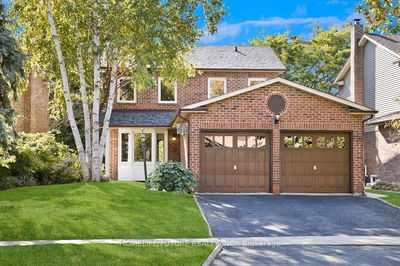This meticulously upgraded home, marries luxury with functionality, ensuring every detail caters to modern living. Engineered hardwood fl from top to bottom. high-end heated tile bathrooms, coarse engineered marble countertops and backsplash, beautifully complemented by solid oak stairs with LED lighting. Comprehensive renovation extends to a fully finished basement with kitchen, bedroom, bath. Key Upgrade:New Interlock (Value$15,000) front/side, an extended deck, and a brand-new shed, Solid wood doors,New electrical 200amps,Electric vehicle (EV) charger setup, garage opener+ rail (value$6,000) C/V system, 24inch attic insulation added (All2023),The house has been transformed with no expense spared, clearly designed for an owner who values luxury, comfort, and the convenience of modern Technologies!
Property Features
- Date Listed: Friday, April 12, 2024
- Virtual Tour: View Virtual Tour for 1025 Benton Crescent
- City: Pickering
- Neighborhood: Liverpool
- Major Intersection: Dixie & Finch
- Full Address: 1025 Benton Crescent, Pickering, L1X 1M8, Ontario, Canada
- Living Room: Hardwood Floor, Open Concept, Electric Fireplace
- Kitchen: Hardwood Floor, Stainless Steel Appl, Combined W/Dining
- Kitchen: Stainless Steel Appl
- Listing Brokerage: Exp Realty - Disclaimer: The information contained in this listing has not been verified by Exp Realty and should be verified by the buyer.



























