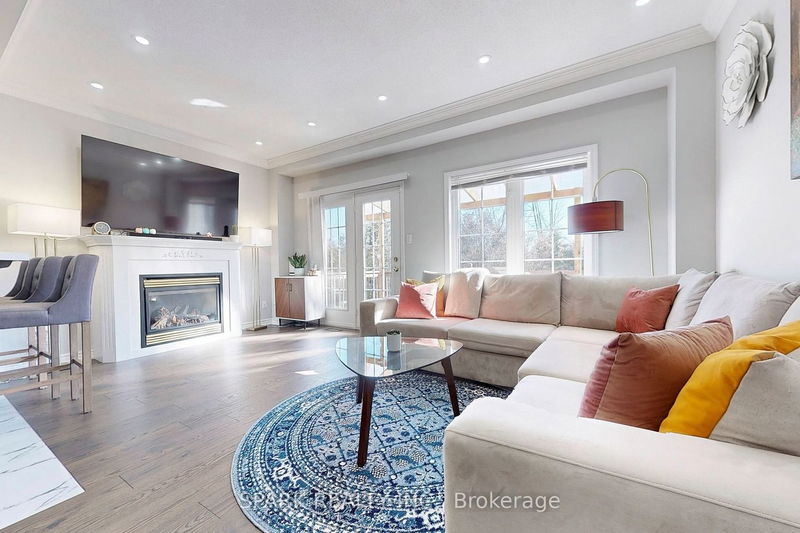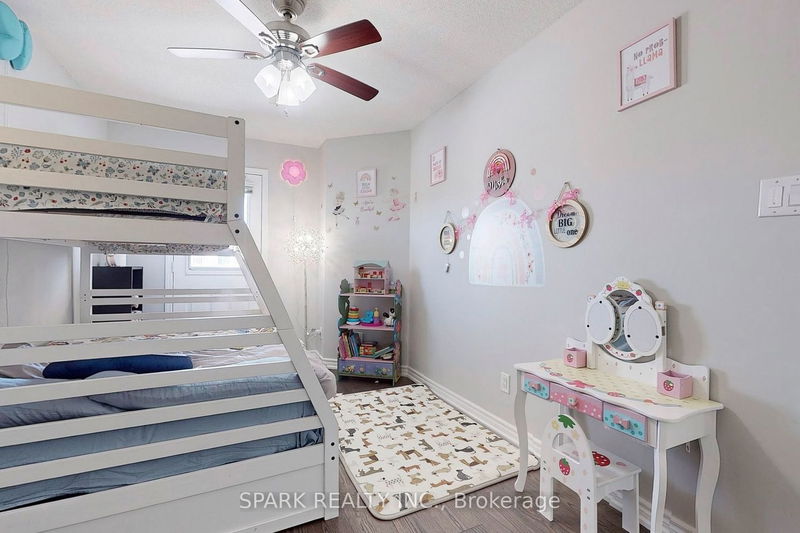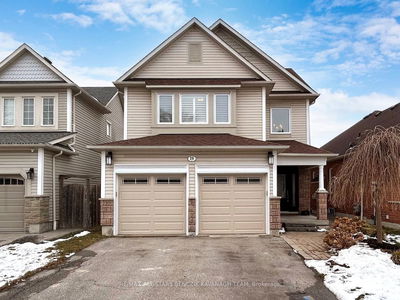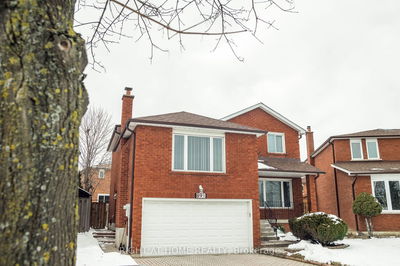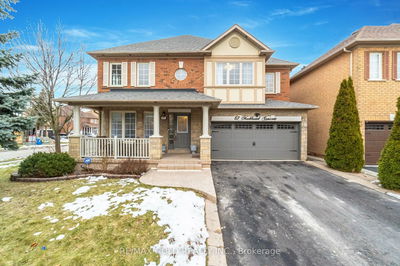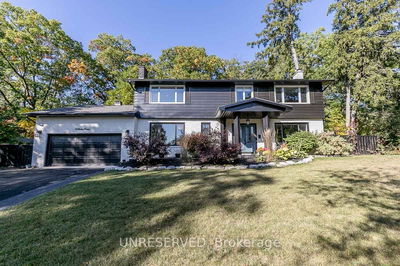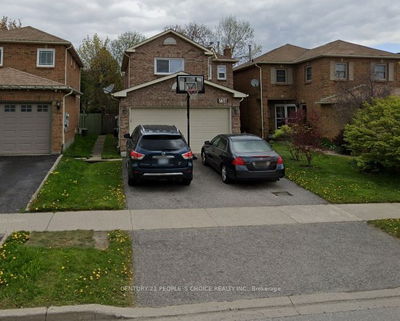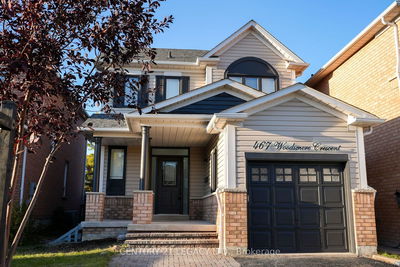Immaculate detached Ravine facing home. MUST SEE!!! with a versatile 4-bedroom layout (one bedroom currently used as a nook & laundry) - 9 ft ceilings, oak staircase, illuminated coffered ceiling, crown molding. The open concept kitchen flows into the family room with a breakfast bar and walkout to the deck, covered for year-round outdoor enjoyment with a BBQ gas line. New Stainless-steel appliances, including a gas stove to complement the kitchen. Two fireplaces, access to the garage, and a second-floor laundry room. Two bedrooms offer balcony access. The custom oak-finished walkout basement features a designer wet bar and wine coolers, ideal for entertaining. This home has undergone extensive quality renovations and updates in 2022.Hardwood flooring is found throughout both the main and upper floors, along with pot lights. The roof was replaced in 2021, and the A/C and furnace were replaced in 2020.
Property Features
- Date Listed: Wednesday, February 21, 2024
- Virtual Tour: View Virtual Tour for 657 Sunbird Trail
- City: Pickering
- Neighborhood: Amberlea
- Major Intersection: Whites Rd & Finch Ave
- Full Address: 657 Sunbird Trail, Pickering, L1X 2X6, Ontario, Canada
- Living Room: Coffered Ceiling, Hardwood Floor, Pot Lights
- Family Room: Gas Fireplace, Hardwood Floor, W/O To Deck
- Kitchen: O/Looks Family, Tile Floor, Quartz Counter
- Listing Brokerage: Spark Realty Inc. - Disclaimer: The information contained in this listing has not been verified by Spark Realty Inc. and should be verified by the buyer.











