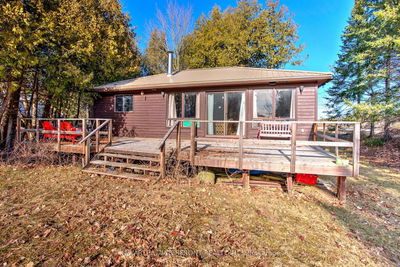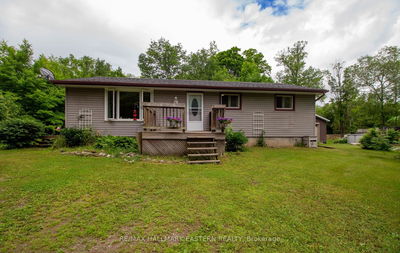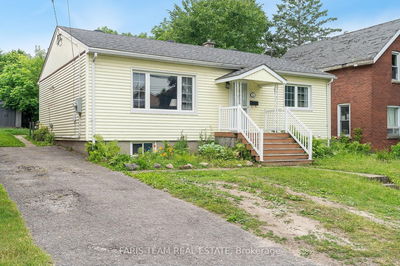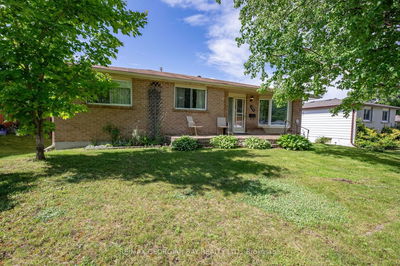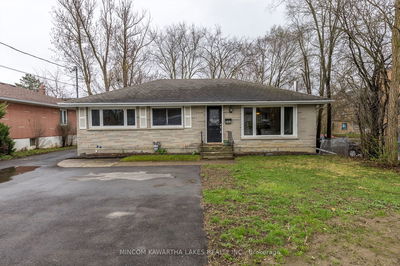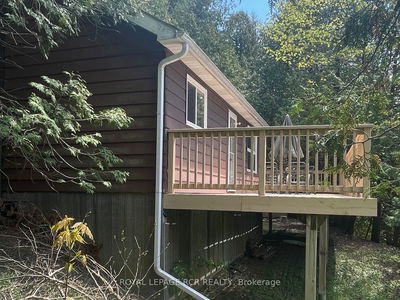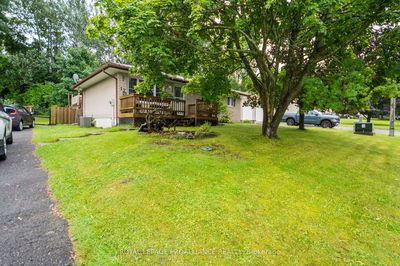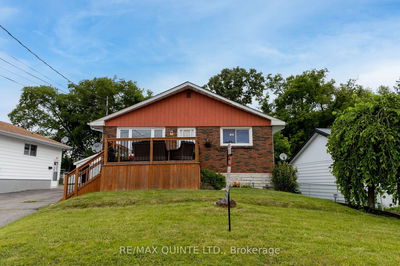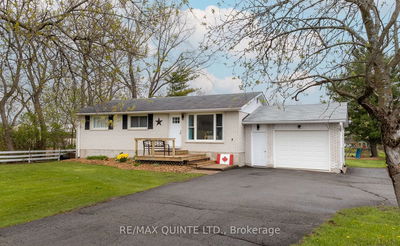Nestled In The Serene Lakeside Hamlet Of Brechin, This Delightfully Updated All Main Level Living 3 Bedroom Bungalow Is Located On A Sprawling 75X209Ft (1/3 Acre) Private Property & Desirable Corner Lot & Features Updates & Upgrades Throughout (*Over $40k++ Spent*) Including Windows, New Duct Work, Furnace & C/AC, Updated 4 Pc Bath W/Soaker Tub Plus A Bonus Mudroom/Laundry Room W/Brand New Samsung Washing Machine, Newer Dryer & A Walk-Out To A Very Private Entertainment Deck. The Open Concept Design Formal Dinning Room/Living Room Offers Easy Care Laminate Flooring & New Slider Walking Out To Expansive Yard! All New Vinyl Siding & Re-Insulated Exterior & Newer Metal Roof! Just 3 Minute To Boat Launch , Close To Brechin Beach, Amenities & Commuter Routes! Lovely Cedar Hedging, Apple Tree, Birch Tree, Maple Trees, Lilacs, Grapes, Raised Garden Beds & So Much More! Check Out The Full Video, All Photos & Floor Plans Here --> https://1656EthelDr.com/idx
Property Features
- Date Listed: Wednesday, July 17, 2024
- Virtual Tour: View Virtual Tour for 1656 Ethel Drive
- City: Ramara
- Neighborhood: Rural Ramara
- Full Address: 1656 Ethel Drive, Ramara, L0K 1B0, Ontario, Canada
- Living Room: Picture Window, O/Looks Frontyard, Laminate
- Kitchen: Main
- Listing Brokerage: Re/Max All-Stars Realty Inc. - Disclaimer: The information contained in this listing has not been verified by Re/Max All-Stars Realty Inc. and should be verified by the buyer.










































