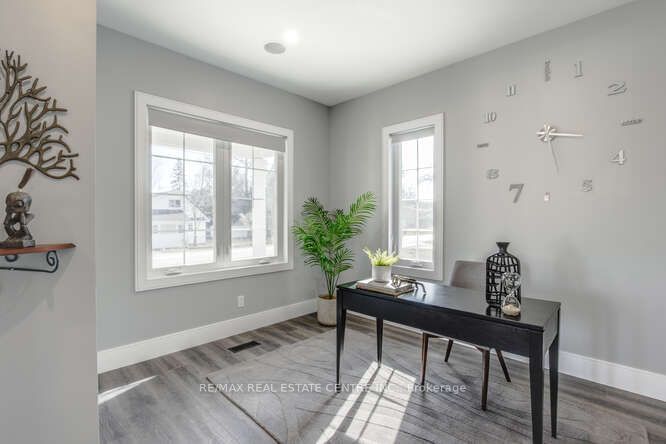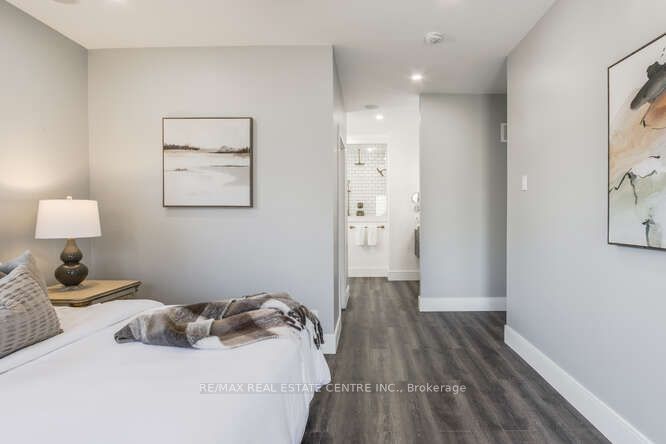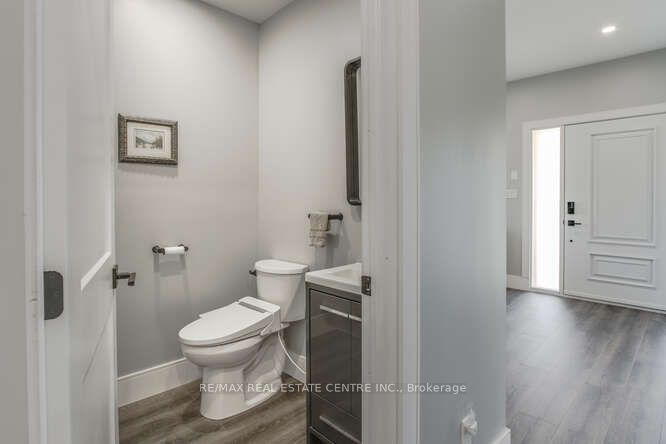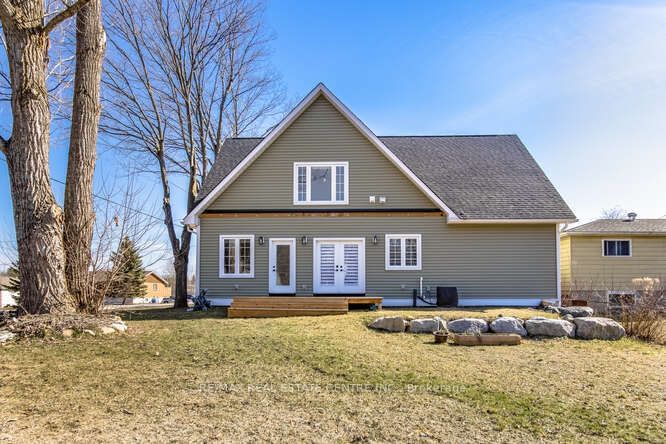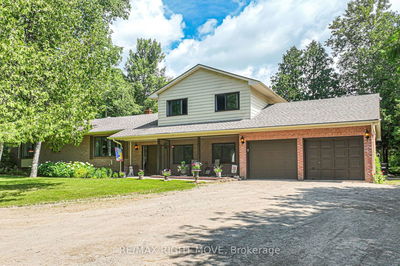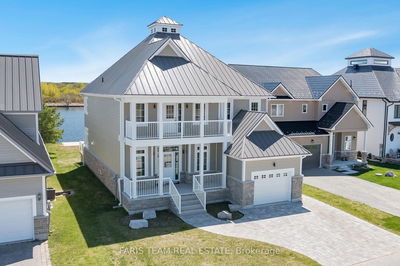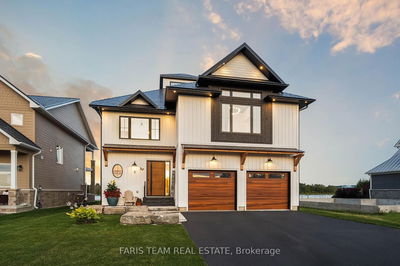Stunning 4 Year Old Home, Loads of Curb Appeal with Large Covered Porch and Oversized Front Door. Expansive Eat-In Kitchen Featuring Trendy 2-Tone Cabinetry with Pot Drawers, SS Appliances Incl Double Wall Mounted Oven, NEW Quality Quartz Countertops and Backsplash & Walk Out to Deck, Main Floor Master Suite with Walk-In Closet, Door to Back Deck & Swanky Ensuite Complete with Clawfoot Tub, Double Vanity & Massive Tiled Shower with Corner Seat & Double Rainfall Shower Heads. Upstairs Another 3 Bedrooms, Storage Room & 3pc Bath with Ensuite Privileges. Main Floor Living Room and Den, Main Floor Laundry/Mud Room with Inside Access to Insulated/Drywalled Garage Featuring Roughed-In Heated Floor, Partially Finished Basement Has Large Windows and Features Huge Rec Room with Built-In Wet Bar (R/I) & 3pc Bath Ready to be Finished, Pot Lights Throughout House inclding Basement, 2,320 SqFt +1,356 SqFt in Partially Finished Basement, 9' Ceilings on Main Floor. Move-In Ready Beautiful Home!! 10++
Property Features
- Date Listed: Wednesday, July 17, 2024
- Virtual Tour: View Virtual Tour for 340 WARDELL Street
- City: Tay
- Neighborhood: Port McNicoll
- Full Address: 340 WARDELL Street, Tay, L0K 1R0, Ontario, Canada
- Kitchen: B/I Appliances, Quartz Counter, W/O To Deck
- Living Room: Laminate, Large Window
- Listing Brokerage: Re/Max Real Estate Centre Inc. - Disclaimer: The information contained in this listing has not been verified by Re/Max Real Estate Centre Inc. and should be verified by the buyer.









