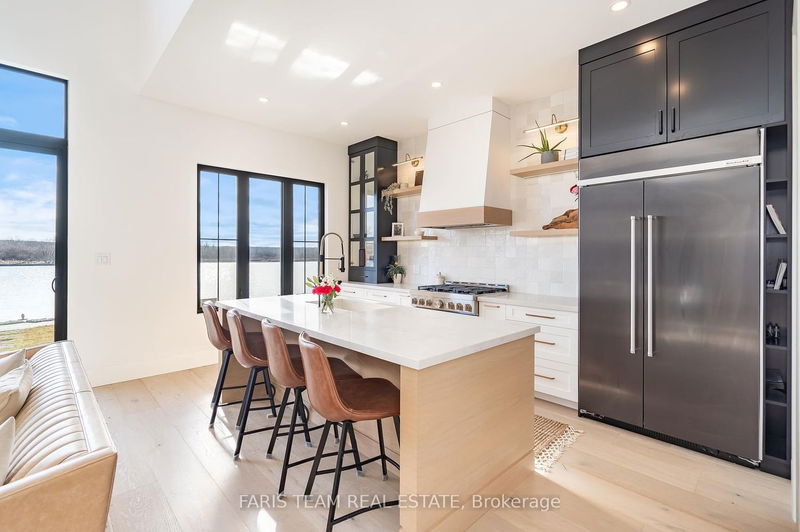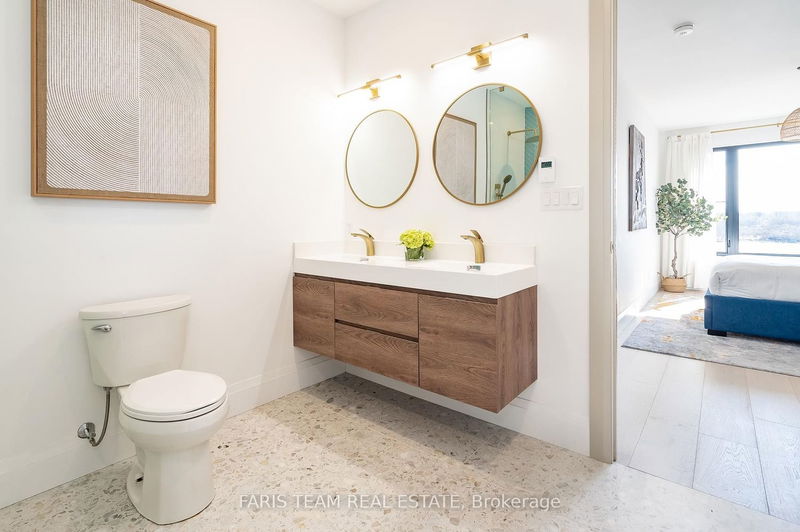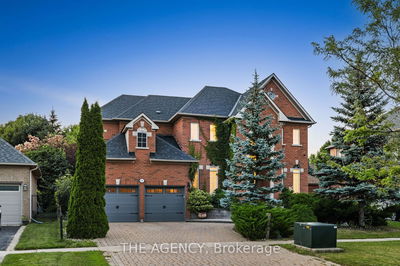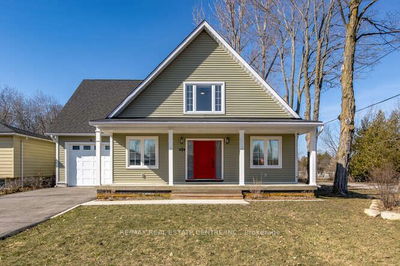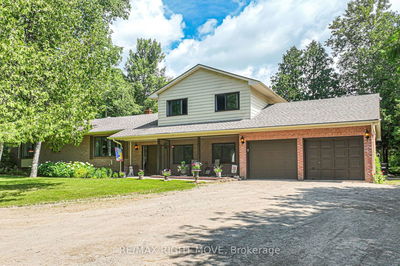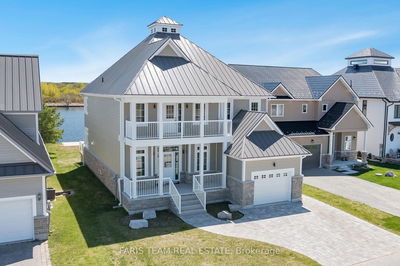Top 5 Reasons You Will Love This Home: 1) Exquisite 3,350 square foot low-maintenance 4-season waterfront home with luxurious upgrades, including European white oak flooring and heated flooring throughout 2) Incredible dream kitchen with an oversized island and a seamless sink, a butler's pantry, high-end appliances, and open shelving 3) Main-level primary bedroom suite with a walkout to the deck, dual closets, and access to a tasteful ensuite bathroom 4) High-quality design finishes throughout a main-level living room, an upper-level family room, 8' solid-wood doors, an included new European spa, the added benefit of an upper-level laundry hook-up for convenience, an unfinished 1,500 square foot basement ready to be finished with in-floor boiler system 5) Enjoy incredible waterfront views and deep water boating with direct water frontage featuring a new dock able to moor two 40 foot boats plus personal water crafts on Georgian Bay, while being close to restaurants, amenities, Highway 12 access, and only 60-minutes from the Greater Toronto Area for an easy commute with the added benefit of municipal water, gas, and sewers, perfect for recreation or a full-time residence. Age 1. Visit our website for more detailed information.
Property Features
- Date Listed: Thursday, June 20, 2024
- Virtual Tour: View Virtual Tour for 3-5 Dock Lane
- City: Tay
- Neighborhood: Port McNicoll
- Major Intersection: 1st Ave/Dock Ln
- Full Address: 3-5 Dock Lane, Tay, L0K 1R0, Ontario, Canada
- Kitchen: Hardwood Floor, Window, Open Concept
- Living Room: Hardwood Floor, Fireplace, Pantry
- Family Room: Hardwood Floor, Large Window, Recessed Lights
- Listing Brokerage: Faris Team Real Estate - Disclaimer: The information contained in this listing has not been verified by Faris Team Real Estate and should be verified by the buyer.





