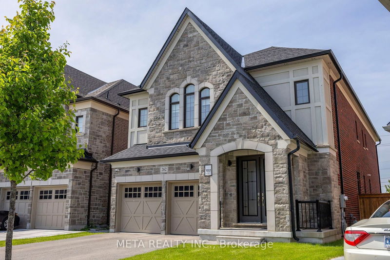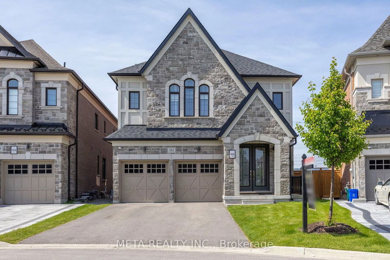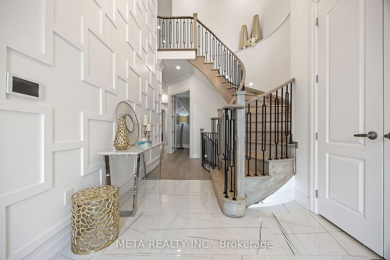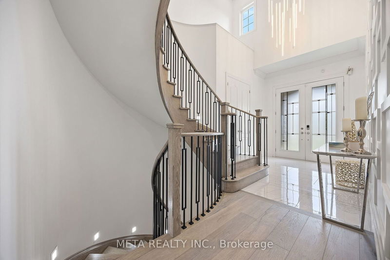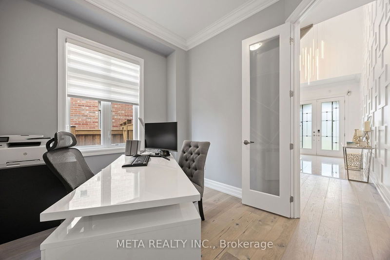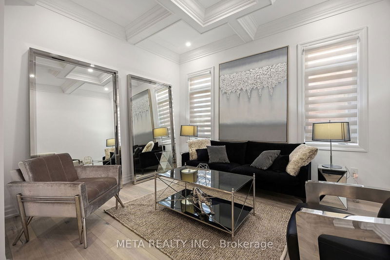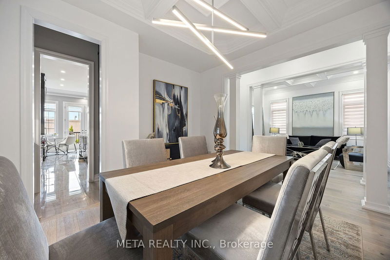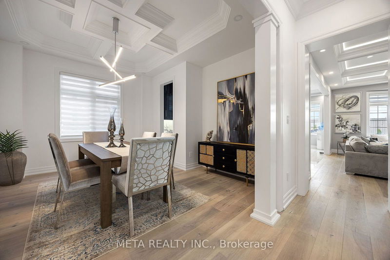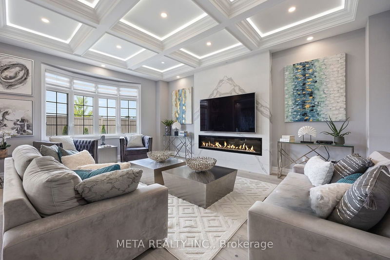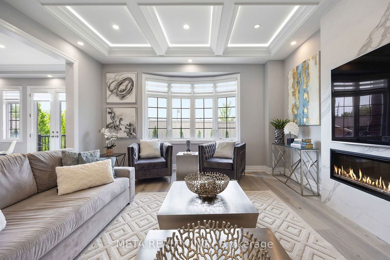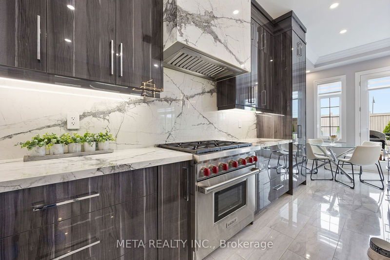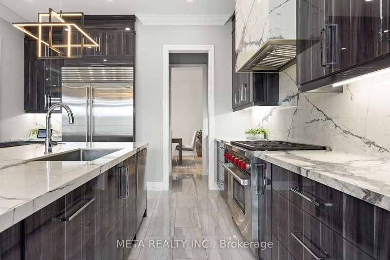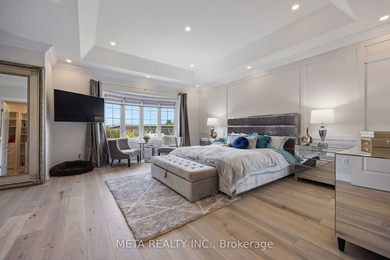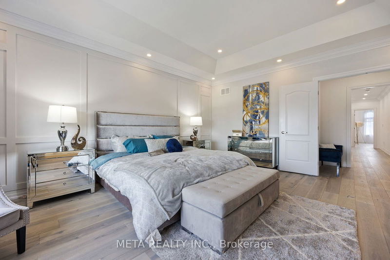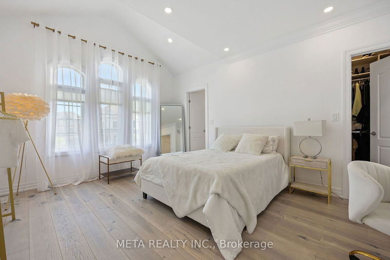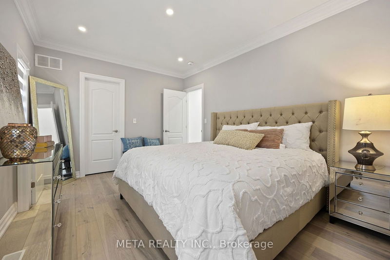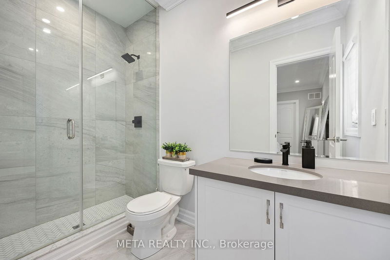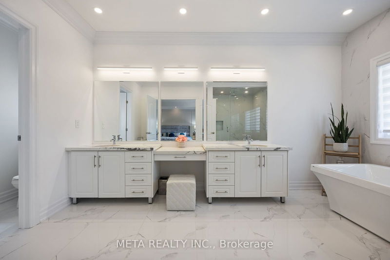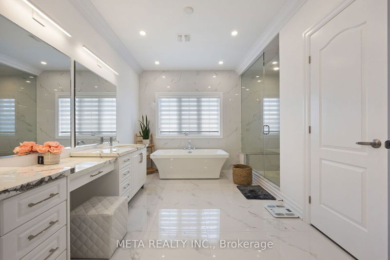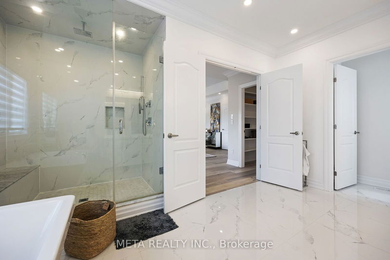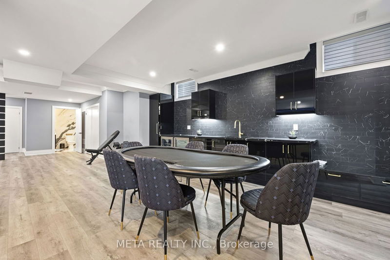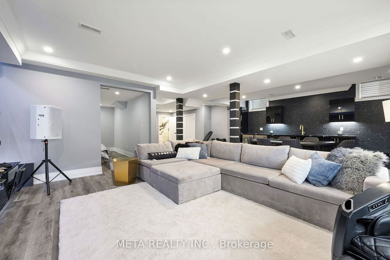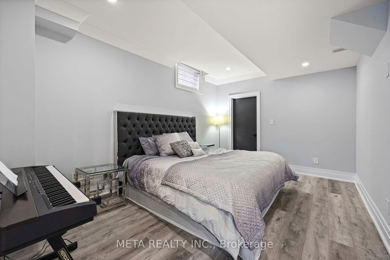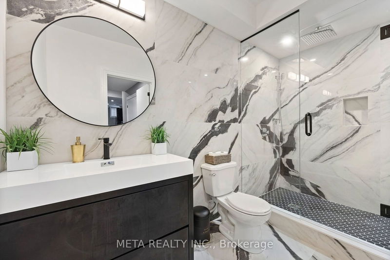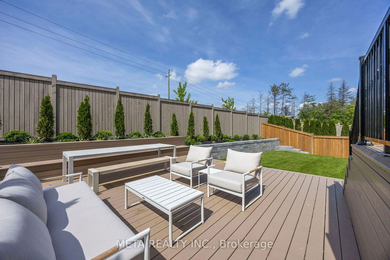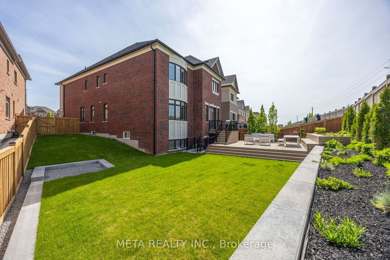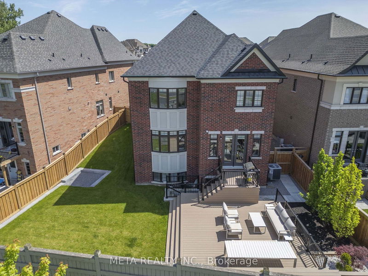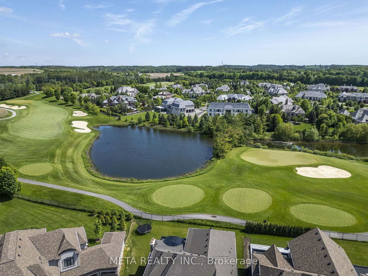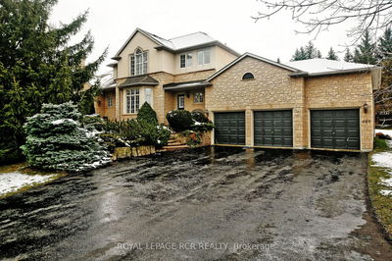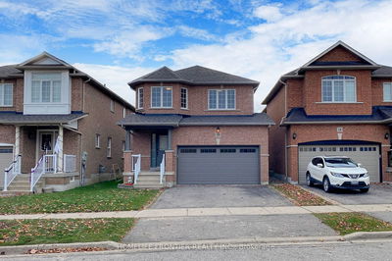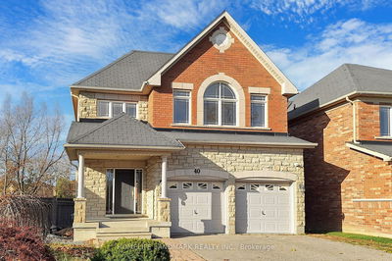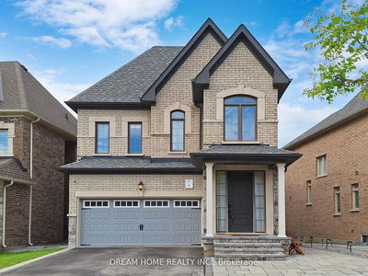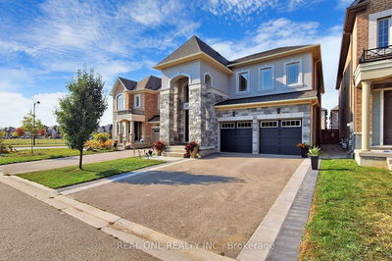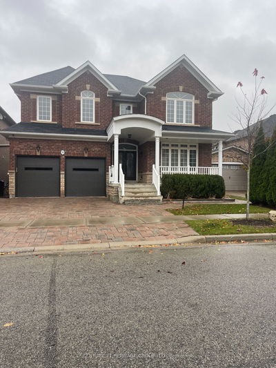Stunning '4-Year-New' Home in Aurora's coveted Adena Views Community, Nestled Alongside the Renowned Magna Golf Course! Modern Luxury Living On a 40X130X73 SqFt Premium Pie Shaped Lot Complete with a Beautiful New Landscaped Backyard & a Finished Walk-Up Basement. 4+1 Beds, 6 Baths. No Sidewalk. $$$$ On Builder & Custom Upgrades. Bright & Airy w/ Lots of Natural Light. This Modern & Sleek but Comfy Home Boasts 19Ft Open to Above Ceilings in Foyer. 10 Ft High Ceilings on Main Floor, 2nd Floor 9 Ft, Basement 9 Ft! Wide Plank 8-inch Light Oak Engineered Hardwood Floors Complements The Sun-Filled Ambiance. Crown Moulding, Custom Panelling, & Coffered Ceilings. Upgraded Tile Flooring. Large Electric Stone Fireplaces. Upgraded Bathroom Vanities & Bath Shower/Tub Tiles. Builder Upgraded Modern Kitchen Ceiling Height Cabinets, 10Ft Italian Durable Porcelain Island, 48-Inch Sub Zero Fridge, Wolf Stove/Oven, Gorgeous Backsplash, Valance Lighting. Bedrooms w/ Ensuites & Custom Walk-In Closets. Primary Bedroom w/a Beautiful Custom Closet. Modern Finished Basement w/ Custom Wetbar, Bedroom, 3 Piece Bath, Theatre Room & Electric Fireplace. Also Upgraded To 9 Ft Ceilings & Walk-Up Separate Entrance. Embrace Outdoor Living at its Finest w/ a PREMIUM Pie-Shaped Lot Boasting a Beautifully Landscaped Backyard, Complete with a Spacious Deck, Sprinkler System, Tranquil Greenery & Ambient Exterior Lighting, Perfect for Hosting Gatherings or Unwinding in Peace. Contemporary Kuzco Lighting & Energy-Efficient LED Pot Lights Illuminate Both Indoor & Outdoor spaces. Convenient Location: Direct highway 404 access ensures easy commuting, While Proximity to Top Ranked Schools, Supermarkets, Restaurants, Golf, Shopping & the Stronach Community Centre Enhances Everyday Convenience and Lifestyle Opportunities. The Home Has Been Completed For You, Nothing Left For You To Do, Just Move-In & Enjoy!
Property Features
- Date Listed: Sunday, June 09, 2024
- Virtual Tour: View Virtual Tour for 262 TOUCH GOLD Crescent
- City: Aurora
- Neighborhood: Bayview Southeast
- Full Address: 262 TOUCH GOLD Crescent, Aurora, L4G 3X5, Ontario, Canada
- Living Room: Window, Coffered Ceiling, Crown Moulding
- Kitchen: Backsplash, Centre Island, Modern Kitchen
- Listing Brokerage: Meta Realty Inc. - Disclaimer: The information contained in this listing has not been verified by Meta Realty Inc. and should be verified by the buyer.

