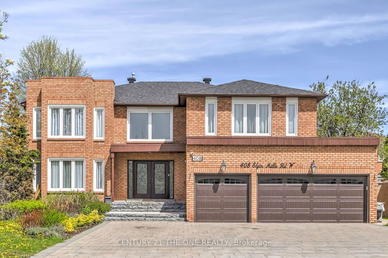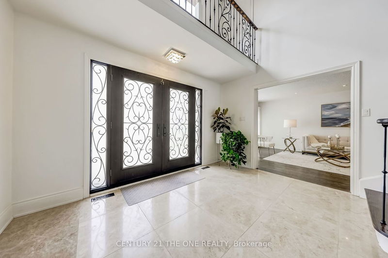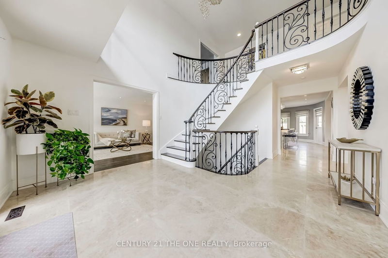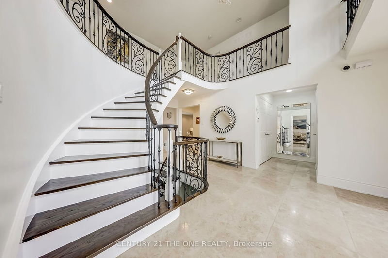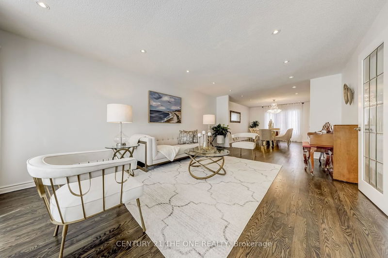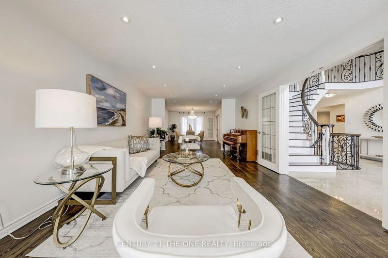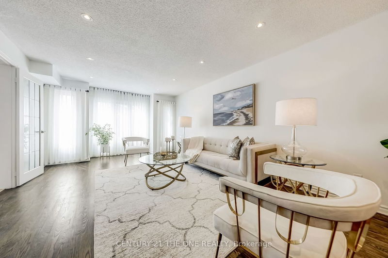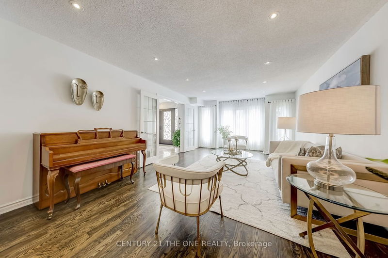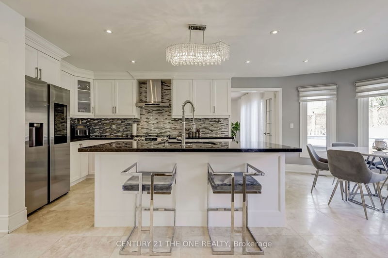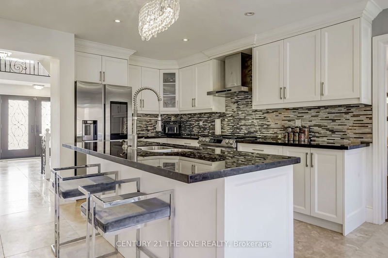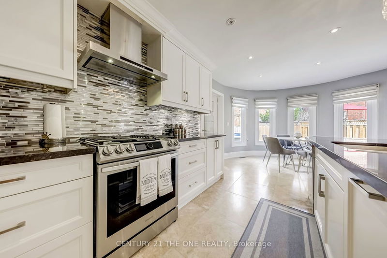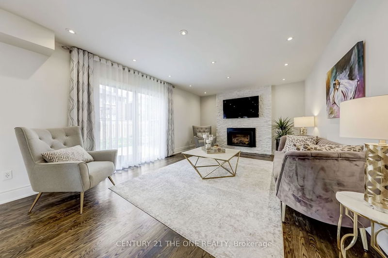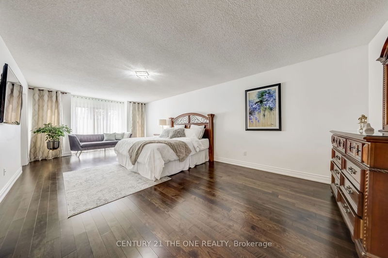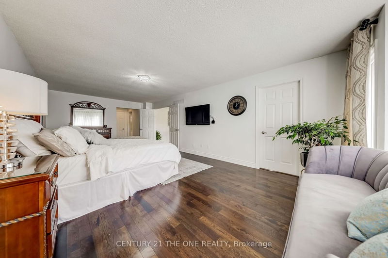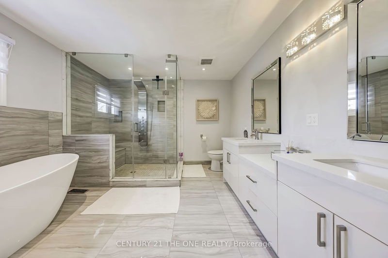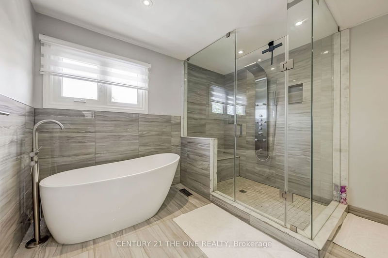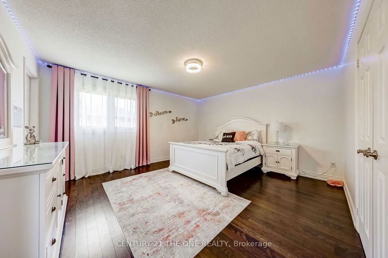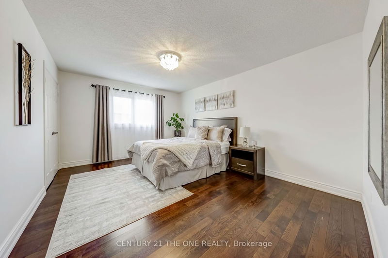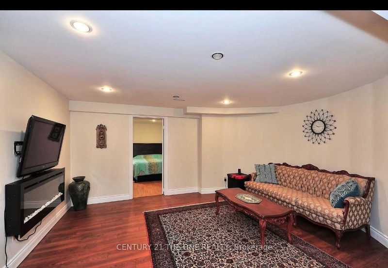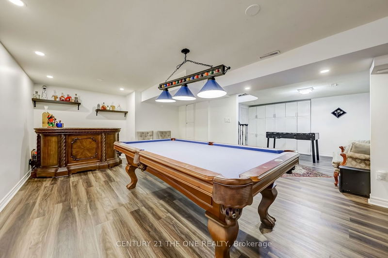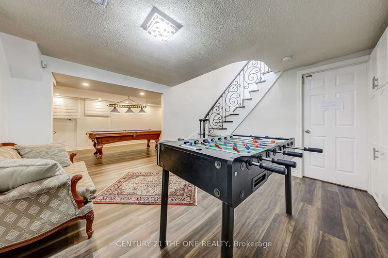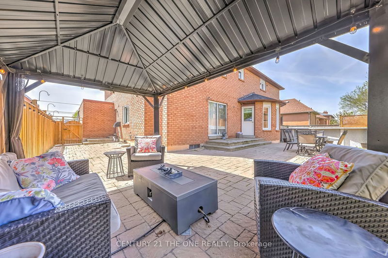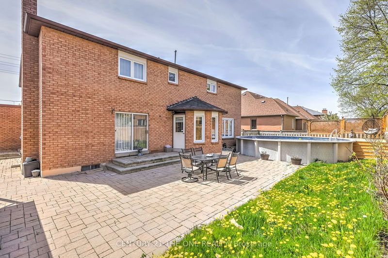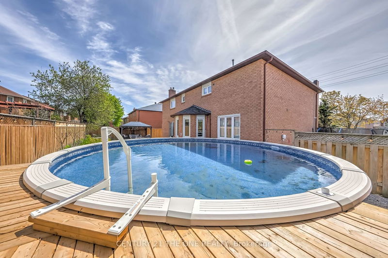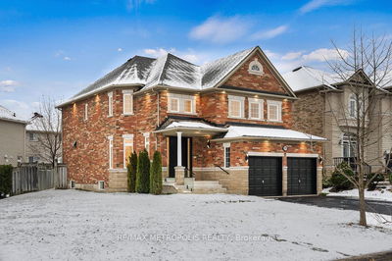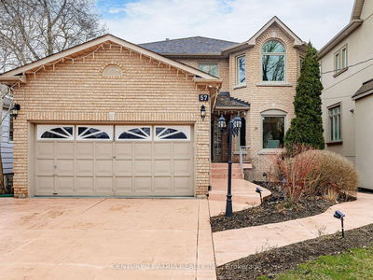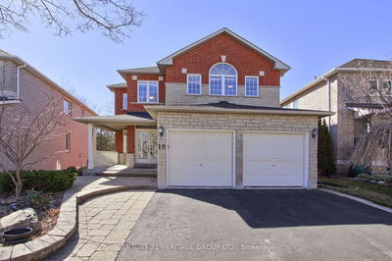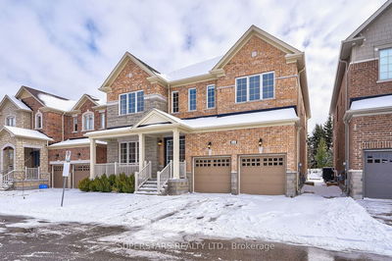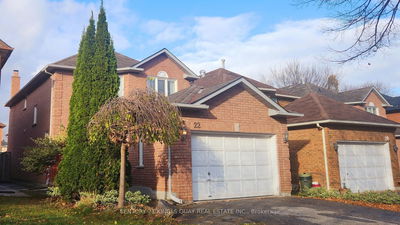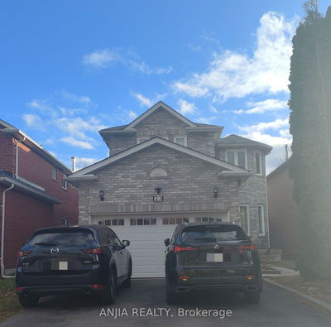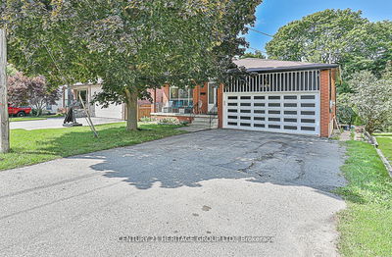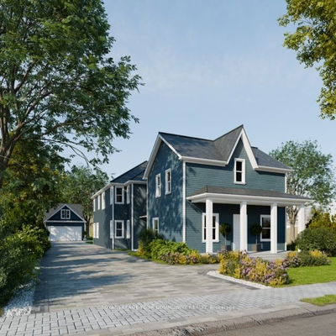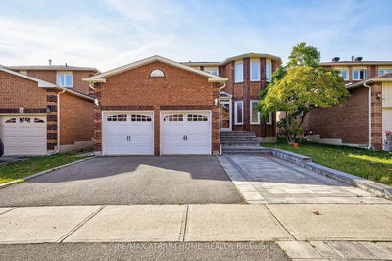Welcome To This Exceptional Property! This Home Offers Unparalleled Investment Potential And A Wealth Of Features To Enhance Your Comfort And Convenience. To Begin With, The Property Features A Separate Entrance, Providing An Excellent Opportunity For A Two-Unit Basement. With 15 Parking Spaces, Expandable Up To 20, There's Ample Parking For You And Your Guests. This Makes The Property Ideal For Professionals Such As Doctors, Lawyers, Accountants, And Daycare Operators, Who Can Easily Accommodate Visitors And Clients. Furthermore, The Property Boasts An Above-Ground Pool, Allowing You To Enjoy Refreshing Dips On Hot Summer Days. The Heating System Ensures Warmth During Winter, While The Saltwater Heating System Guarantees Clean And Comfortable Water. Additionally, The Home Has Undergone Several Upgrades, Including Gorgeous Hardwood Floors Throughout The Main Level, A Gazebo (2023), Windows (2018), Roof (2021), AC (2018), Gas Range (2022), And Fridge (2022). All Of These Features Make This Property The Perfect Choice For Investment Or Residence.
Property Features
- Date Listed: Friday, May 03, 2024
- Virtual Tour: View Virtual Tour for 408 Elgin Mills Road W
- City: Richmond Hill
- Neighborhood: Westbrook
- Major Intersection: East Of Bathurst
- Full Address: 408 Elgin Mills Road W, Richmond Hill, L4C 4M2, Ontario, Canada
- Living Room: Hardwood Floor, French Doors
- Kitchen: Pantry, Ceramic Floor
- Family Room: Hardwood Floor, Fireplace, W/O To Yard
- Listing Brokerage: Century 21 The One Realty - Disclaimer: The information contained in this listing has not been verified by Century 21 The One Realty and should be verified by the buyer.

