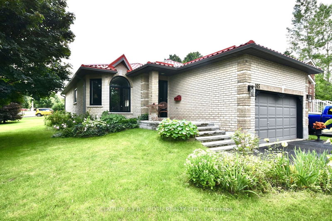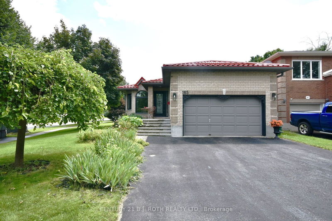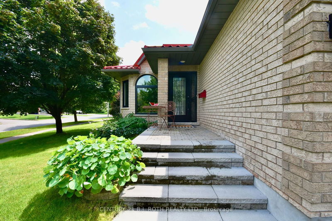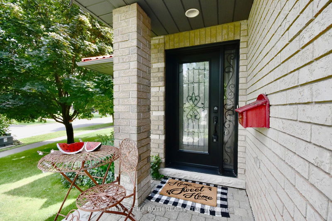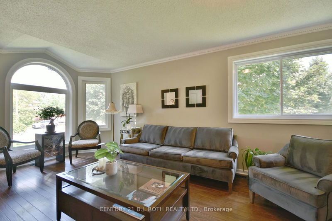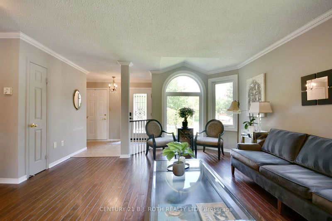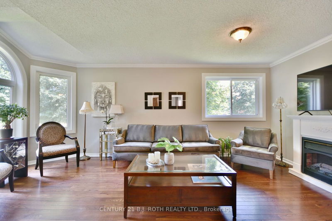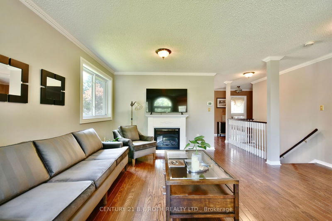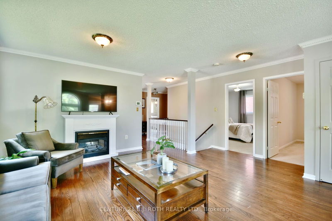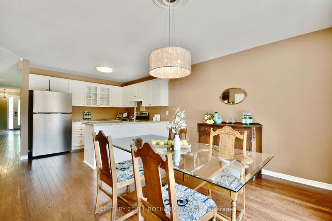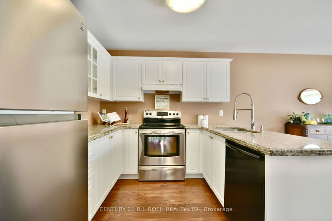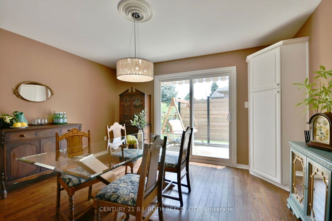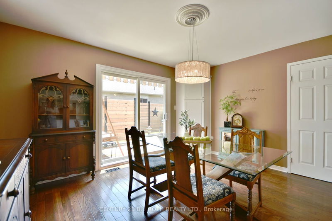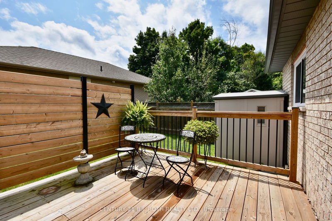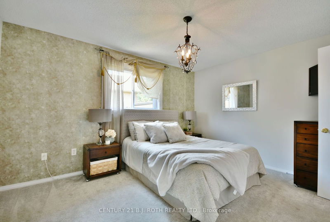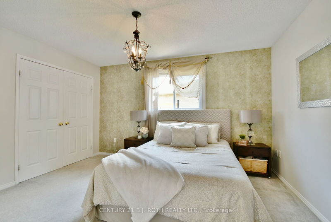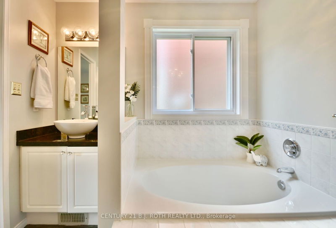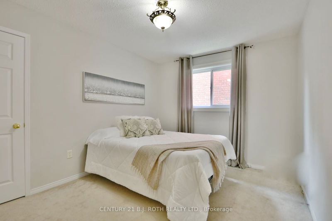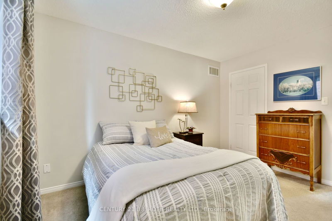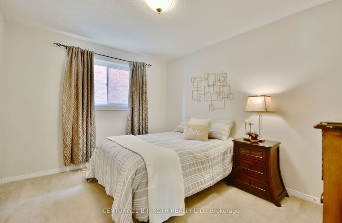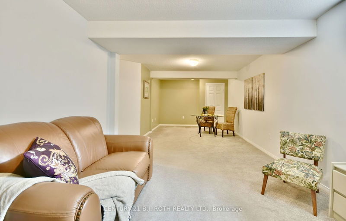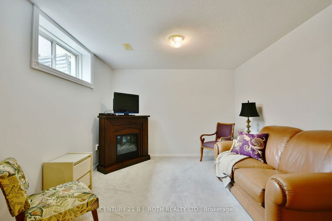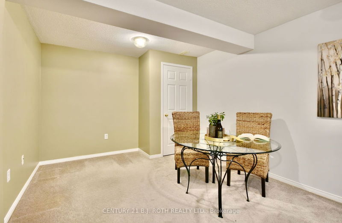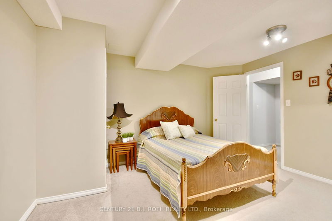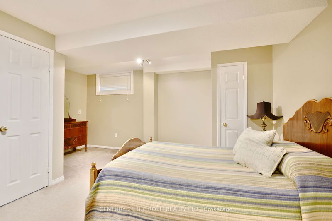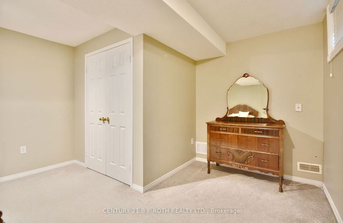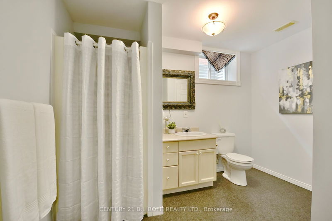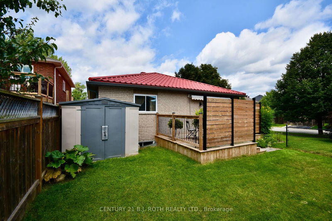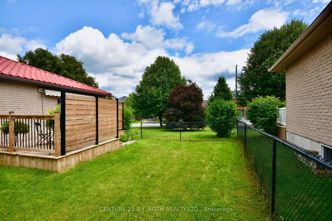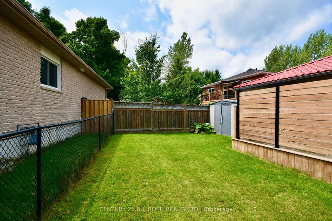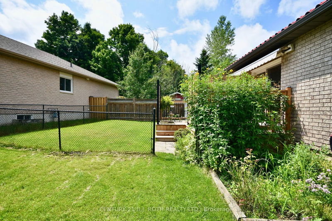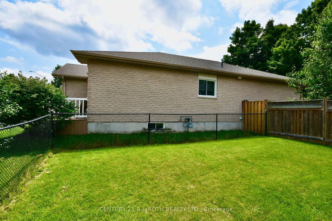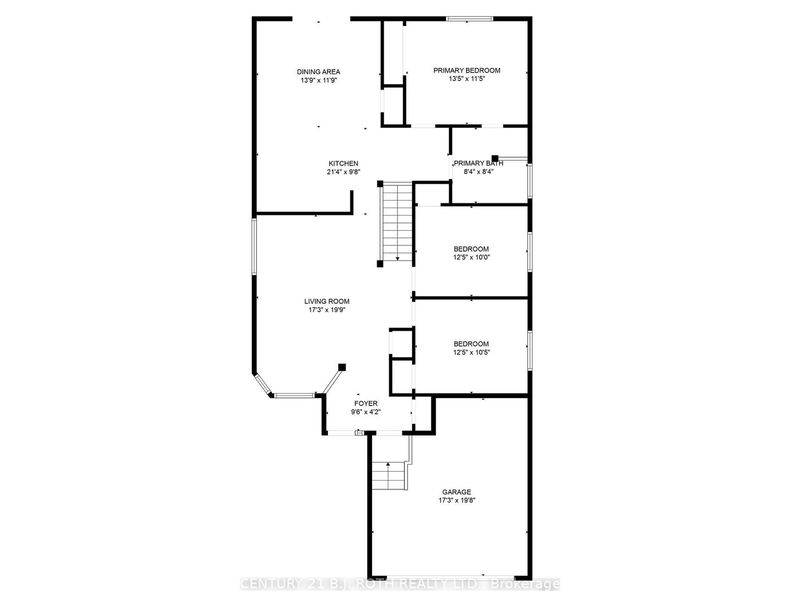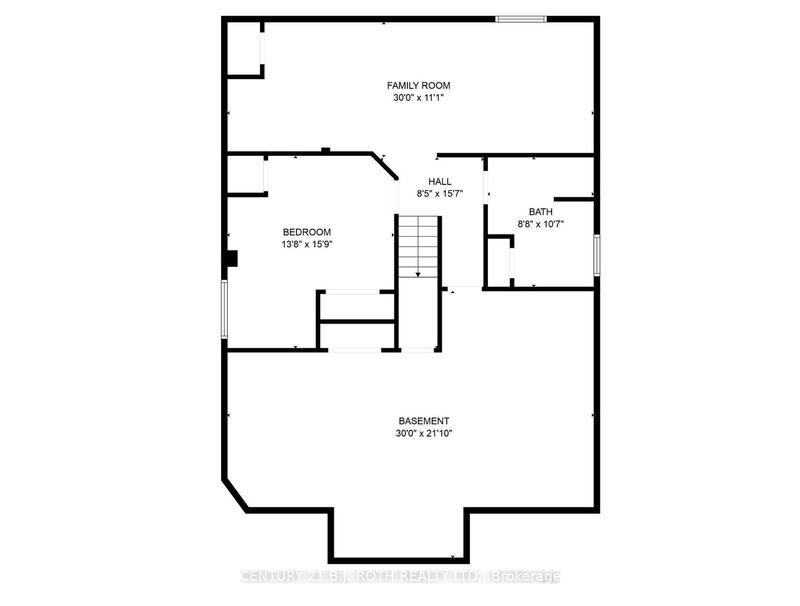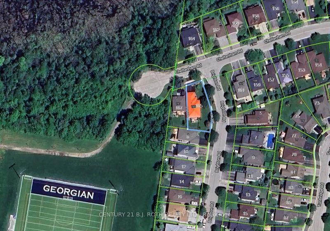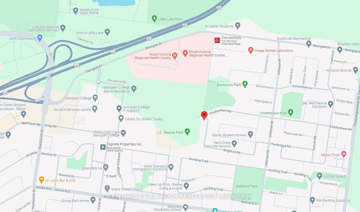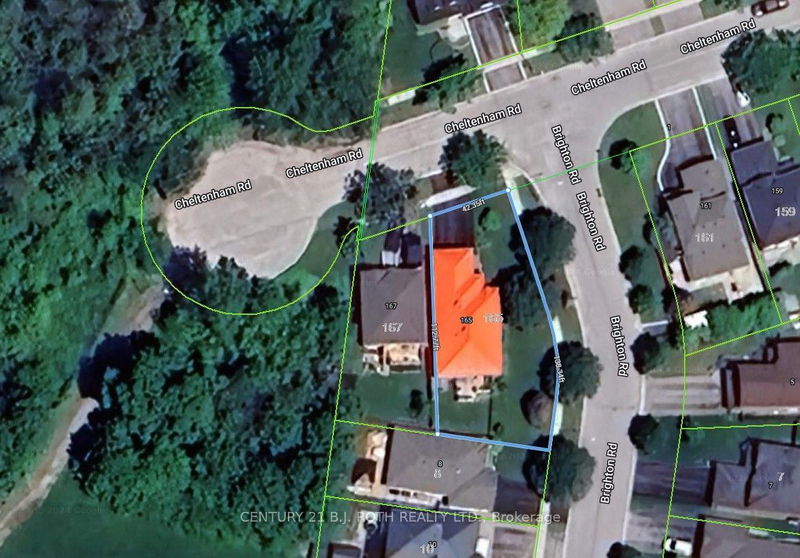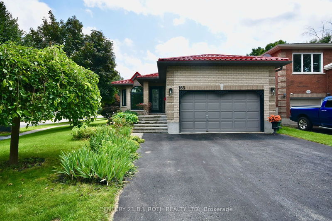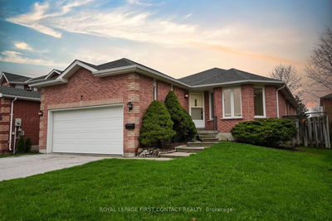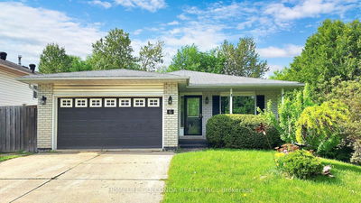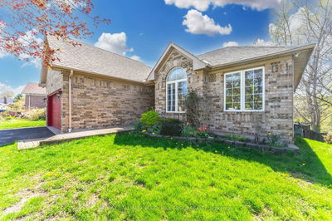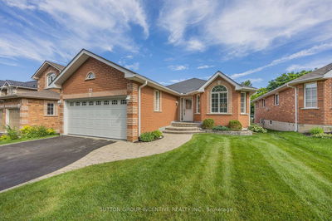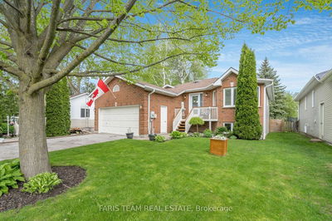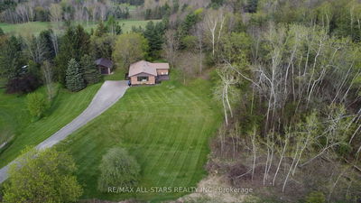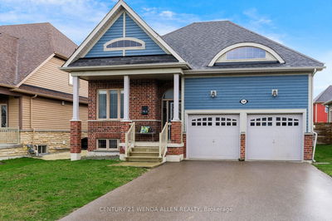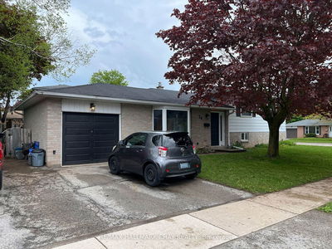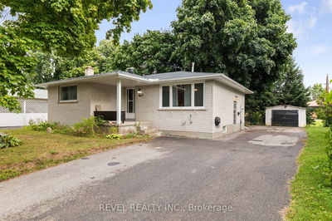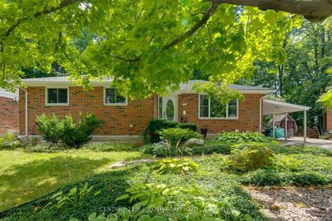Welcome to 165 Cheltenham Road! This impeccably maintained 3+1 brick bungalow residence showcases an open concept main floor with beautiful hardwood flooring that reflects meticulous care and pride of ownership. The bright eat-in kitchen provides ample prep space and accommodates the entire family, featuring a walk-out to a private deck and fully fenced yard. The primary bedroom includes a generous closet and semi-ensuite with a soaker tub and separate glass shower. Completing the main floor are two additional bedrooms. The expansive family room in the basement offers versatile living space, along with a sizable fourth bedroom, a spacious three-piece bathroom, and a large laundry/utility room equipped with a convenient laundry chute and abundant storage. A steel roof, new hot water heater, updated windows, eavestrough with gutter guards and newer appliances ensure worry-free living for years to come. Situated in a desirable neighborhood with the safety and privacy afforded with a premium cul de sac location. This home is conveniently located near schools, parks, hospitals, colleges, shopping, restaurants, and offers easy access to Hwy 400 and Hwy 11. Enjoy low maintenance perennial gardens,sprinkler system, a spacious deck, and a fully fenced yard. This home is move-in ready! Book a showing today!
Property Features
- Date Listed: Wednesday, July 17, 2024
- City: Barrie
- Neighborhood: Georgian Drive
- Major Intersection: Johnson St. to Cheltenham Road
- Living Room: Hardwood Floor, Fireplace, Crown Moulding
- Kitchen: Open Concept, Hardwood Floor, Granite Counter
- Family Room: Broadloom
- Listing Brokerage: Century 21 B.J. Roth Realty Ltd. - Disclaimer: The information contained in this listing has not been verified by Century 21 B.J. Roth Realty Ltd. and should be verified by the buyer.

