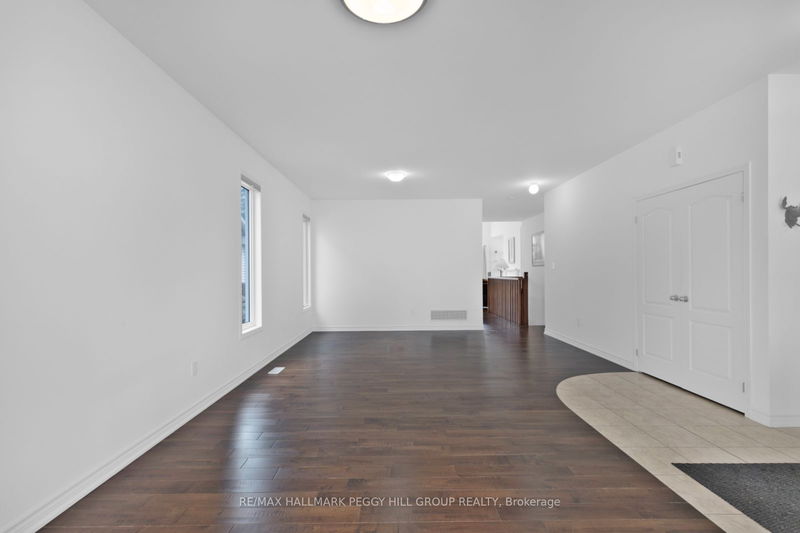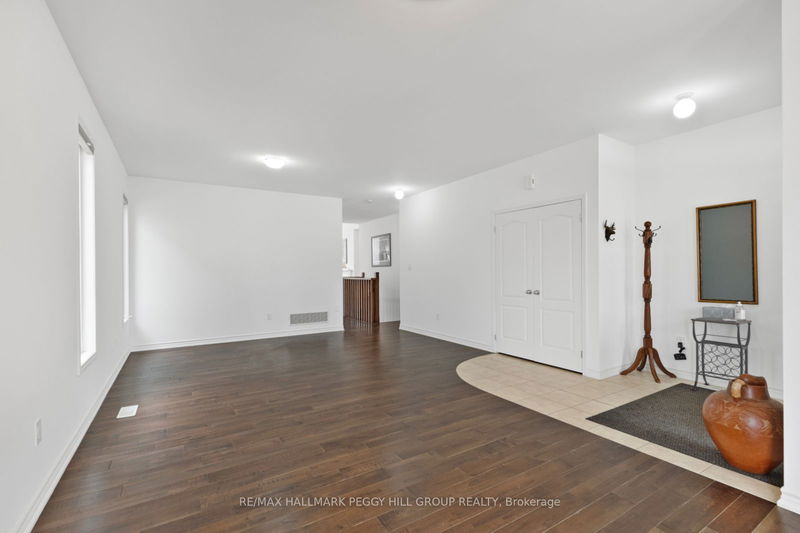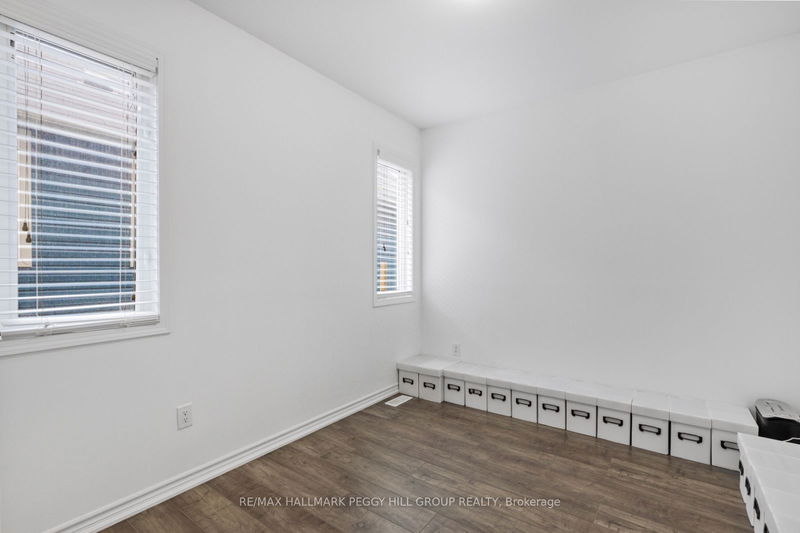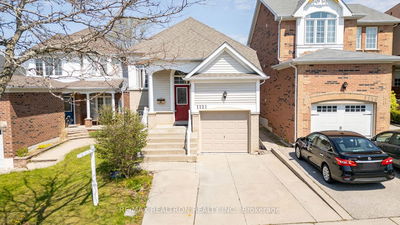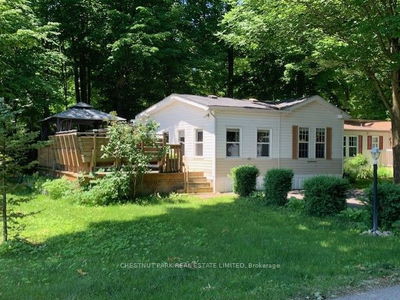BEAUTIFUL SUN-FILLED HOME ON A 168 DEEP LOT CLOSE TO THE BEACH! Welcome home to 23 Christy Drive in Wasaga Beach. This property is nestled in a serene corner of a quiet neighbourhood, offering easy access to shopping, restaurants, the beach, and the marina. The exterior features a double-car driveway, garage, and covered front porch, perfect for enjoying morning coffee or evening sunsets. The foyer welcomes you with durable tile floors and a double-door closet leading to the spacious living room. Natural light floods the interior, highlighting gleaming hardwood floors and expansive 9-foot ceilings. The family room features a stunning 16-foot vaulted ceiling, a cozy gas fireplace, and picturesque windows overlooking the lush surroundings. The kitchen is an entertainer's delight, boasting stone countertops, a large island with a breakfast bar, and stainless steel appliances. A patio door walkout leads to the backyard oasis, with a main floor laundry room and inside garage entry for added convenience. The primary bedroom offers a 4-piece ensuite while the second bedroom is served by a main 4-piece bathroom. The unspoiled basement presents endless customization possibilities, with a bathroom rough-in already in place. Outside, a fully fenced backyard with two patios provides ample space for outdoor enjoyment and privacy, complemented by a shed with hydro and a convenient bar window.
Property Features
- Date Listed: Friday, July 26, 2024
- Virtual Tour: View Virtual Tour for 23 Christy Drive
- City: Wasaga Beach
- Neighborhood: Wasaga Beach
- Major Intersection: Zoo Park Rd/Douglas Dr/Christy Dr
- Full Address: 23 Christy Drive, Wasaga Beach, L9Z 1C9, Ontario, Canada
- Kitchen: Main
- Family Room: Main
- Living Room: Main
- Listing Brokerage: Re/Max Hallmark Peggy Hill Group Realty - Disclaimer: The information contained in this listing has not been verified by Re/Max Hallmark Peggy Hill Group Realty and should be verified by the buyer.









