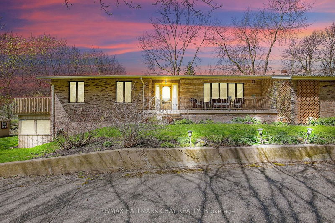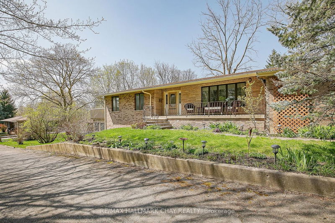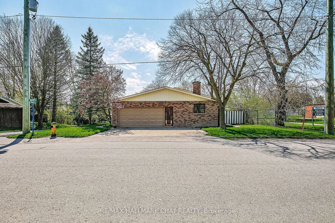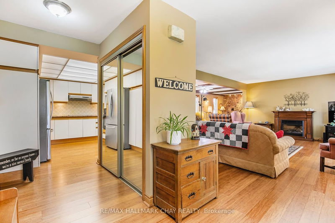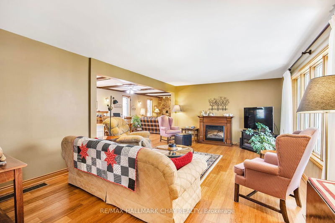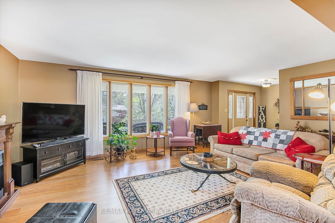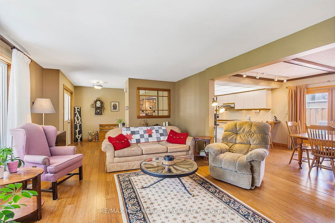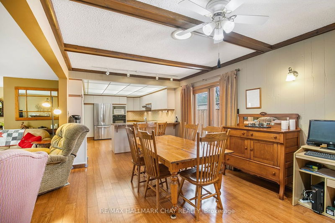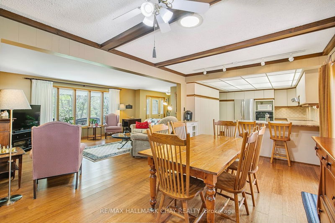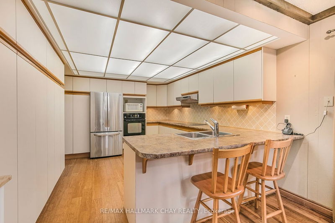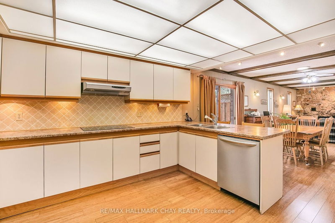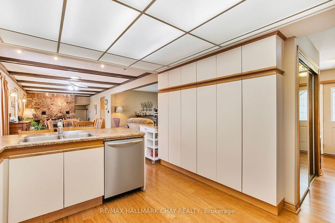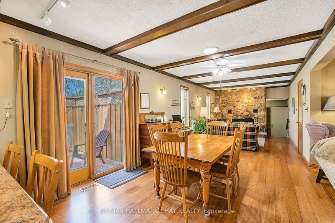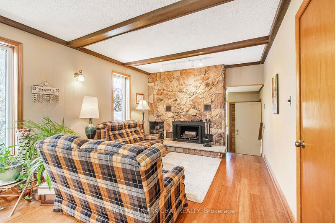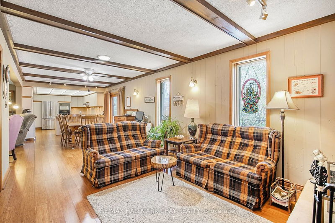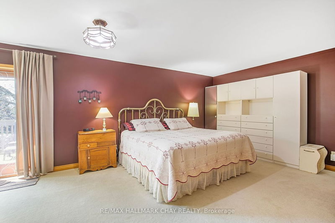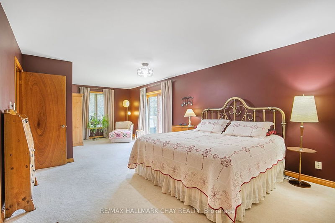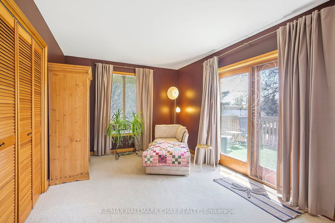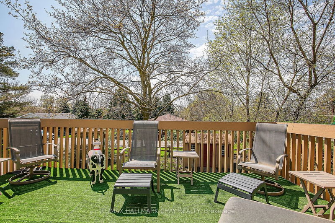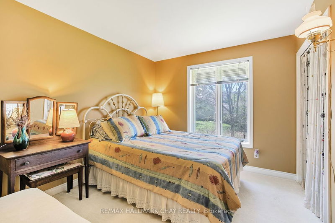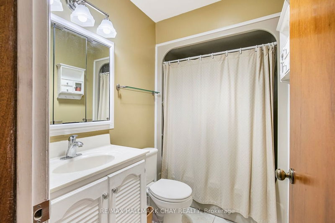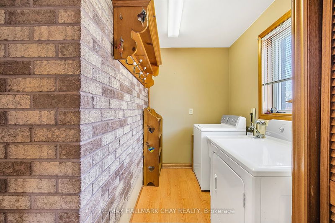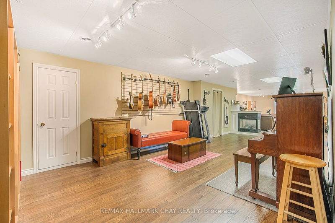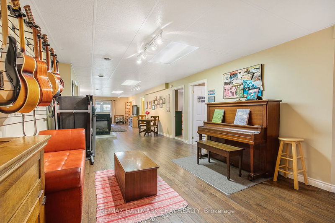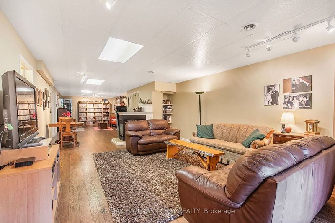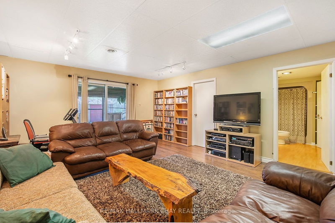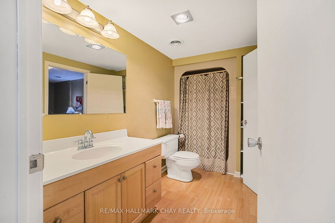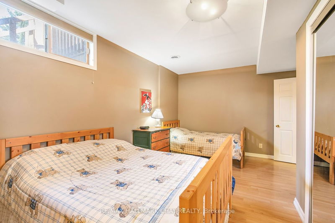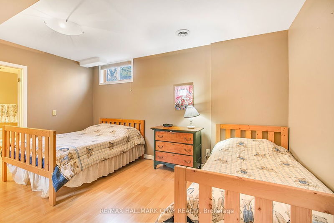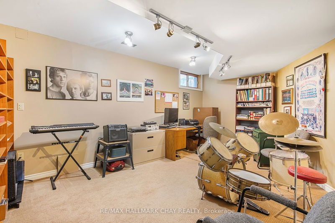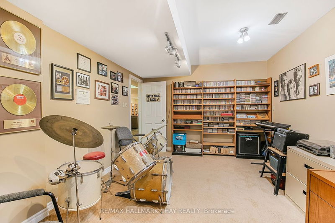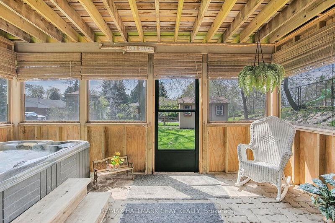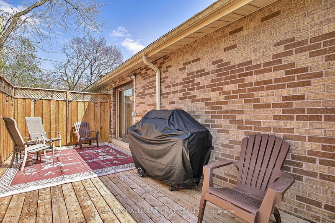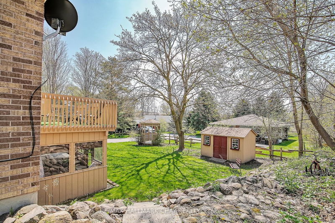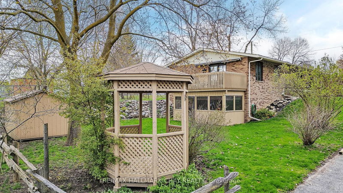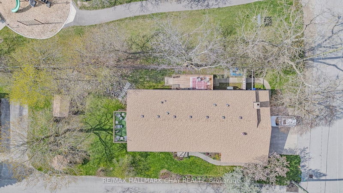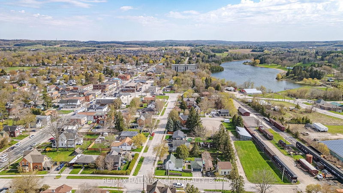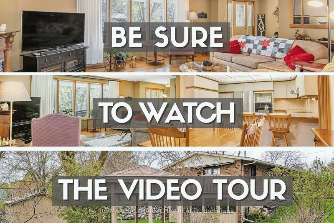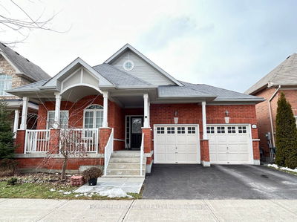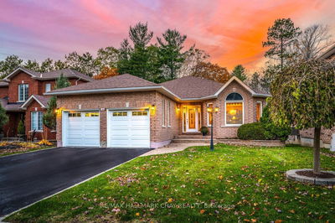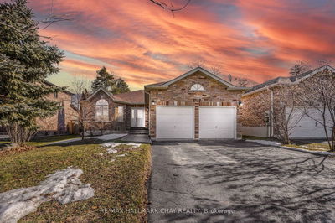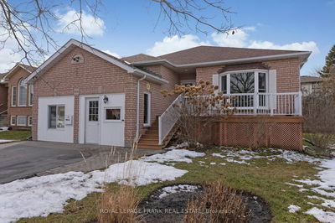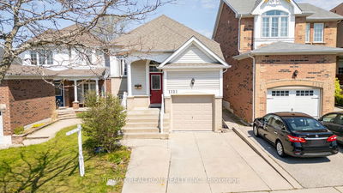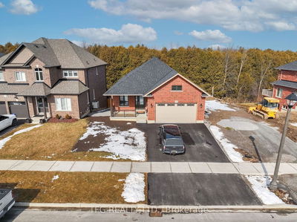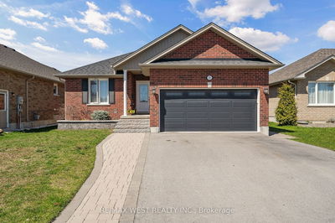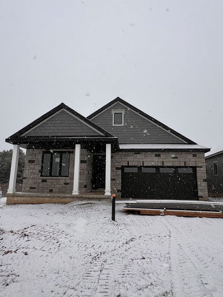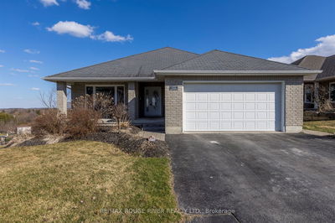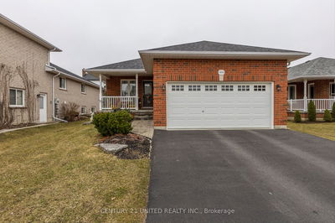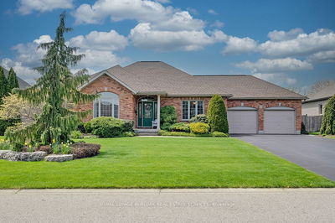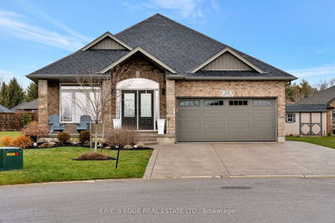A rarely offered spacious bungalow on the most charming street in the heart of town. Homes like this don't come around very often - especially at a remarkable price. Incredible value at $849,900!! Finished from top to bottom, inside & out - the only thing for you to do is decide how to make it uniquely yours! The expansive & roomy main floor makes everyday living a breeze and will sure to be the host site for many social & family gatherings. Multiple walkouts to decks, porches, & balconies invite you to enjoy the beautiful surroundings from every angle, offering a seamless blend of indoor-outdoor living. You're spoiled for space in the huge primary bedroom which also features a walkout balcony with a gorgeous view. The ideal spot for a morning coffee or evening drink. The massive finished basement is nothing short of impressive, offering so much space ideal for entertaining, relaxation, ample storage, and two additional large bedrooms. There's so much versatility giving you the option to use the space to suit your needs - easily convert to an income or in-law suite with separate entrance. Step outside from the basement to your own private hot tub to unwind after a long day. Outside of your haven, this small town with big dreams offers a welcoming atmosphere and a sense of community that's hard to find elsewhere. Whether you're exploring local shops and restaurants or simply enjoying a leisurely stroll through the neighborhood, you'll feel right at home among friendly faces and charming surroundings.
Property Features
- Date Listed: Friday, May 31, 2024
- Virtual Tour: View Virtual Tour for 76 Walkem Drive
- City: New Tecumseth
- Neighborhood: Tottenham
- Major Intersection: Mill St W & Walkem Dr
- Full Address: 76 Walkem Drive, New Tecumseth, L0G 1W0, Ontario, Canada
- Living Room: Hardwood Floor, W/O To Porch
- Kitchen: Hardwood Floor, W/O To Deck, Open Concept
- Family Room: Hardwood Floor, Brick Fireplace, Open Concept
- Listing Brokerage: Re/Max Hallmark Chay Realty - Disclaimer: The information contained in this listing has not been verified by Re/Max Hallmark Chay Realty and should be verified by the buyer.

