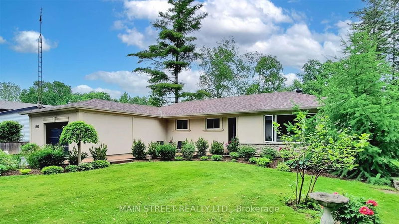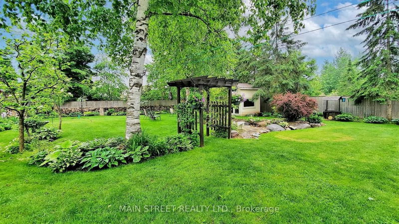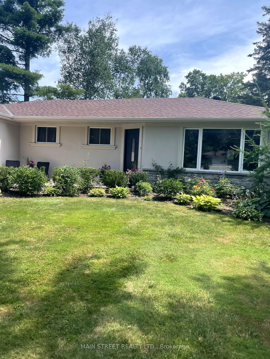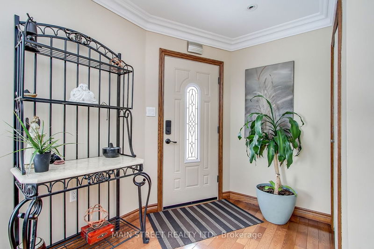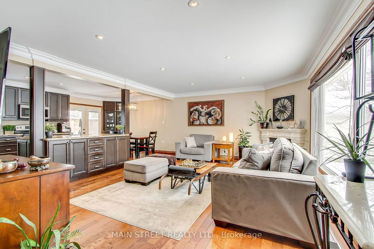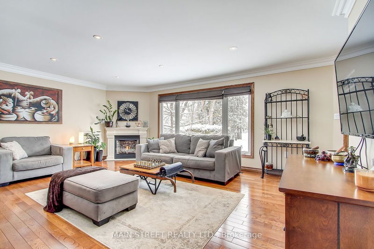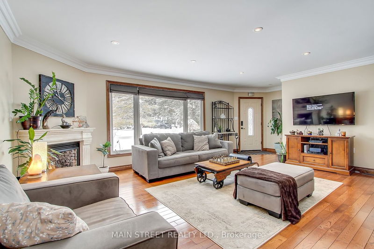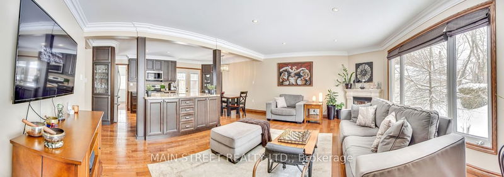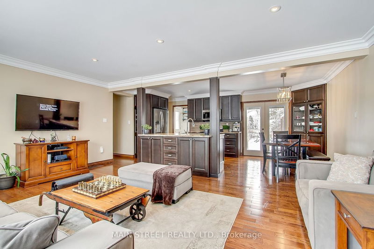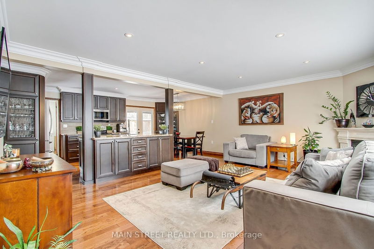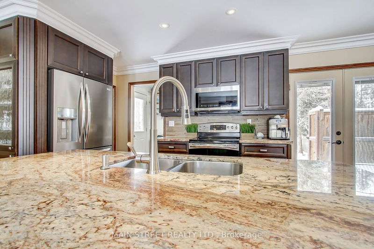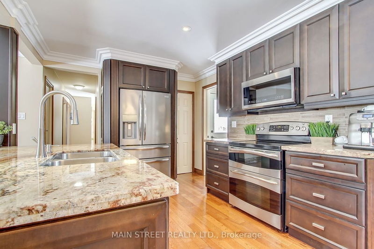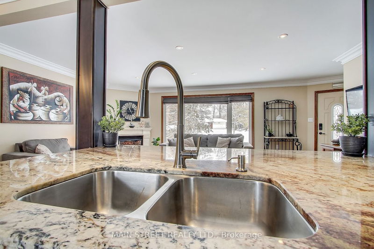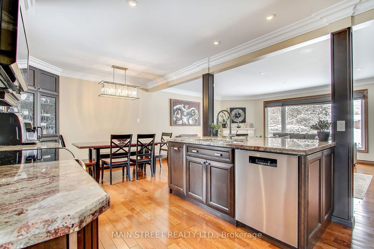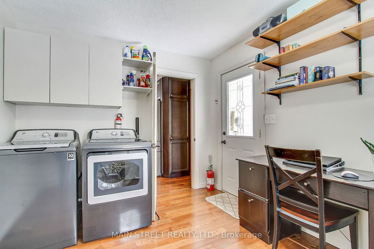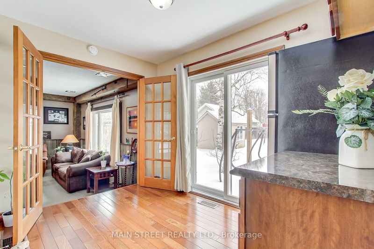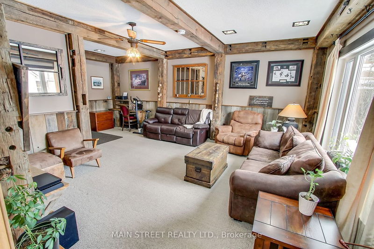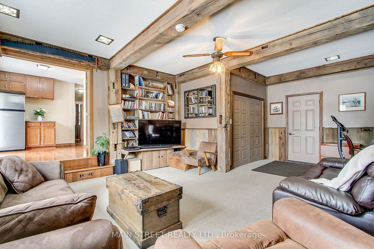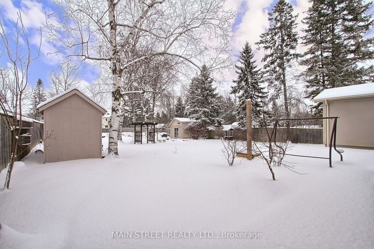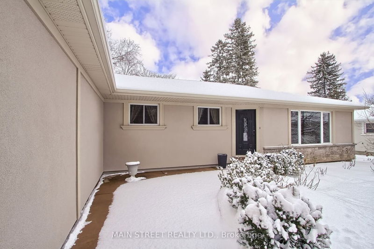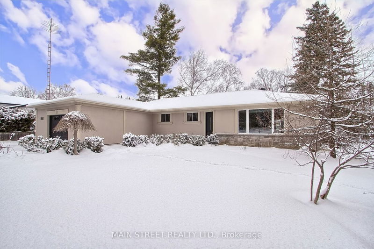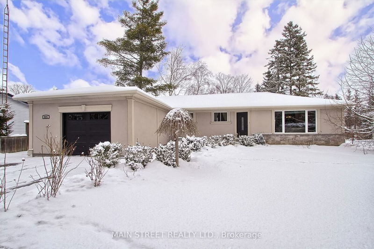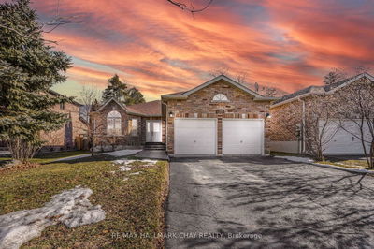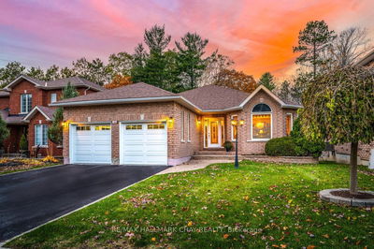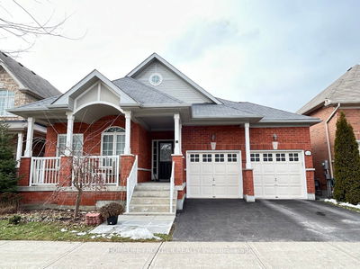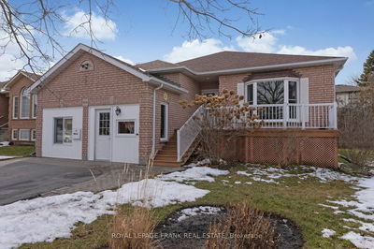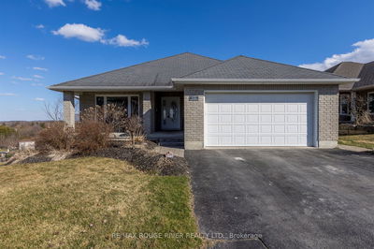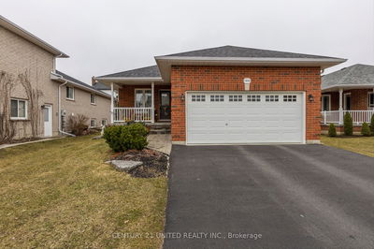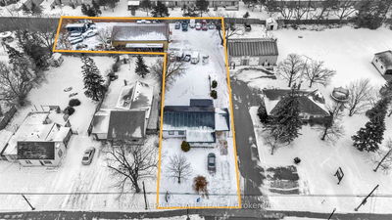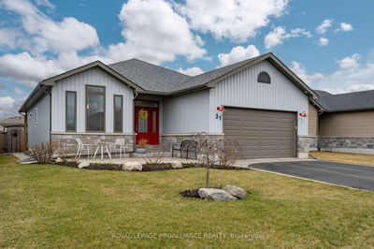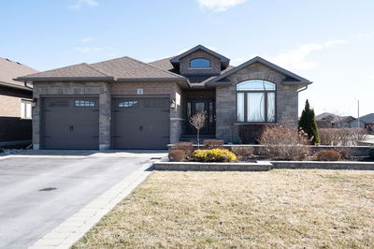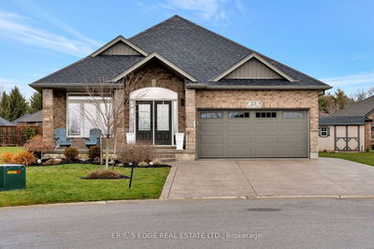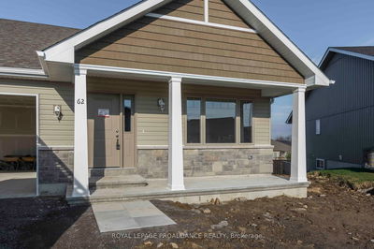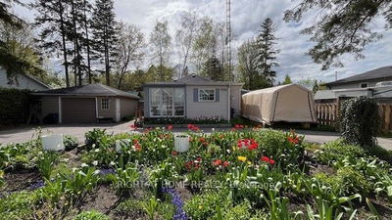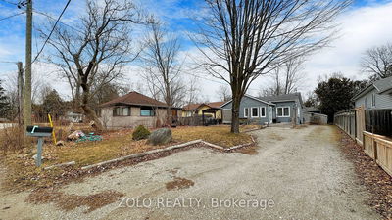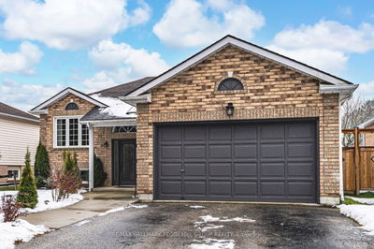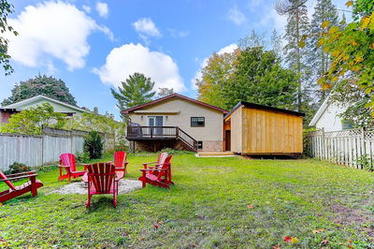Welcome to your dream home! This 2-bedroom stucco bungalow on a .38-acre property is a perfect blend of comfort and luxury. The beautifully landscaped yard features a private hot tub area, gazebo for your retreats, and a garden shed. Inside, the custom kitchen with granite counters and stainless steel appliances is a chef's delight. The den offers access to a partial basement and a walkout to the yard just off the kitchen, seamlessly connecting indoor and outdoor living. With garage access from the family room and modern updates throughout, this home provides a perfect retreat for both relaxation and entertainment. Your private oasis awaits! Pride of Ownership Surrounds This Beautiful Home!!
Property Features
- Date Listed: Saturday, February 17, 2024
- Virtual Tour: View Virtual Tour for 2221 Mildred Avenue
- City: Innisfil
- Neighborhood: Alcona
- Major Intersection: 25th Sdrd To Lebanon Dr
- Full Address: 2221 Mildred Avenue, Innisfil, L9S 2B9, Ontario, Canada
- Living Room: Crown Moulding, Gas Fireplace, Hardwood Floor
- Kitchen: Pantry, Granite Counter, Hardwood Floor
- Family Room: Sunken Room, Broadloom, Access To Garage
- Listing Brokerage: Main Street Realty Ltd. - Disclaimer: The information contained in this listing has not been verified by Main Street Realty Ltd. and should be verified by the buyer.

