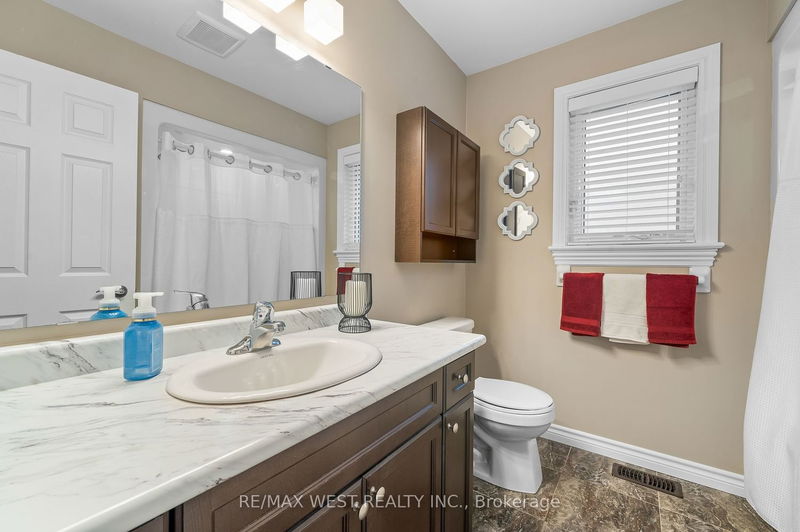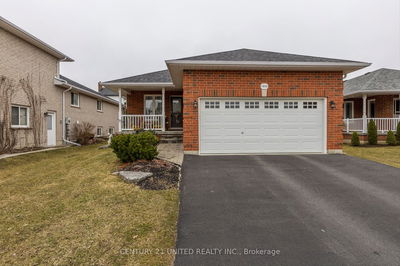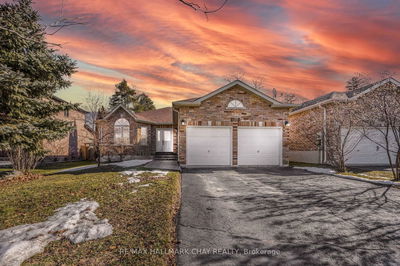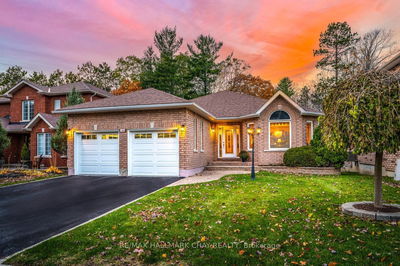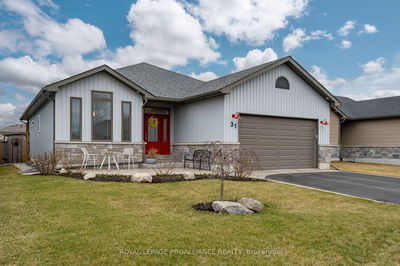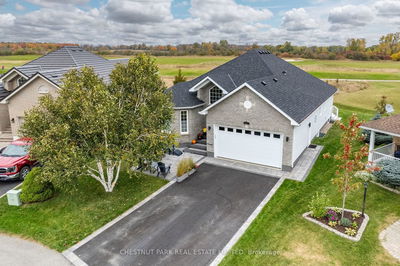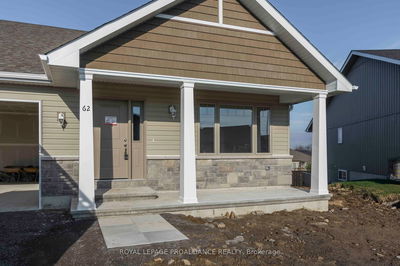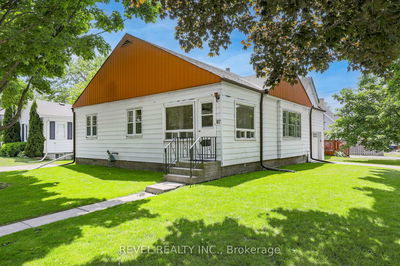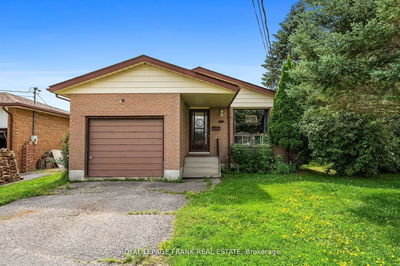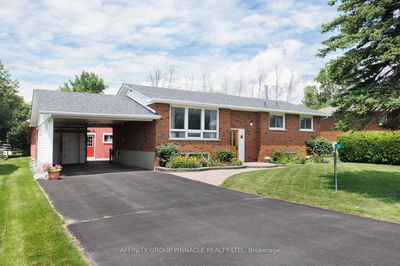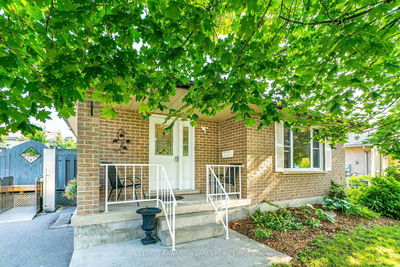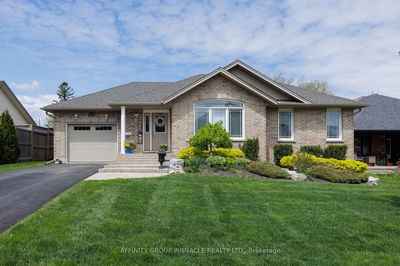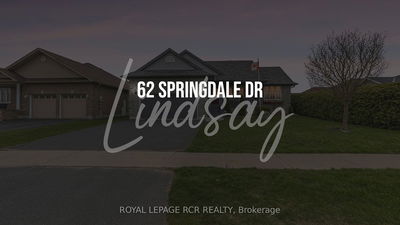Class & Comfort In Desirable Lindsay! One OF The Largest Bungalows In The Neighborhood. High End Builder Upgrades, Extra Main Flr Family Room Offers Increased Living Space & Gas F/P. Open Concept Kitchen W/ Centre Island. Professionally Finished BSMT Features 2 LG BDRMS, 4-PC Bath & Utility Room w/ Plenty Of Storage & Workshop. Gorgeous Wood Flrs. Custom Built 2-Teir Deck w/ Gazebo, Gas BBQ Hookup, Lrge Backyard Garden Shed, DBL Car Garage w/ Loft, Custom Landscaping Front and Back, Nothing To Do But Move In!
Property Features
- Date Listed: Thursday, April 18, 2024
- City: Kawartha Lakes
- Neighborhood: Lindsay
- Major Intersection: Angeline St N & Springdale Dr
- Kitchen: Centre Island, Eat-In Kitchen, Open Concept
- Living Room: Combined W/Dining, W/O To Deck, Hardwood Floor
- Family Room: Gas Fireplace, Separate Rm, Hardwood Floor
- Listing Brokerage: Re/Max West Realty Inc. - Disclaimer: The information contained in this listing has not been verified by Re/Max West Realty Inc. and should be verified by the buyer.









