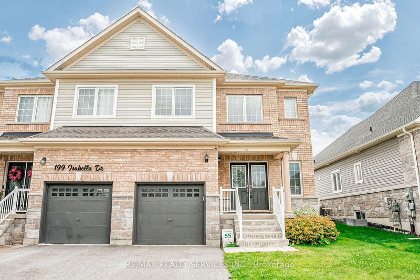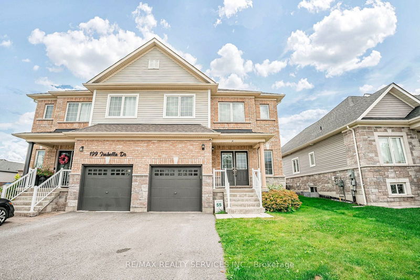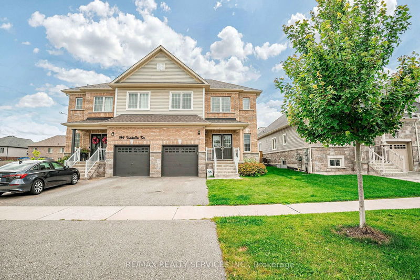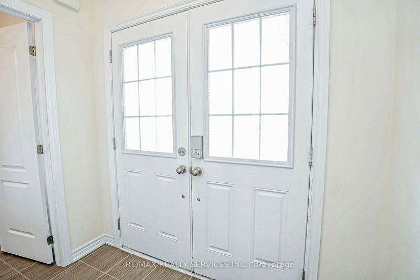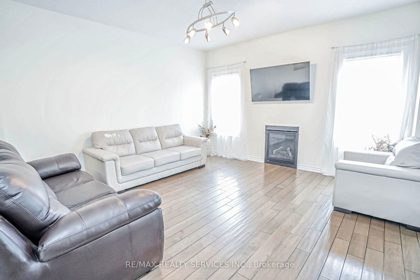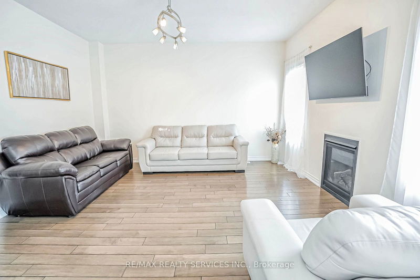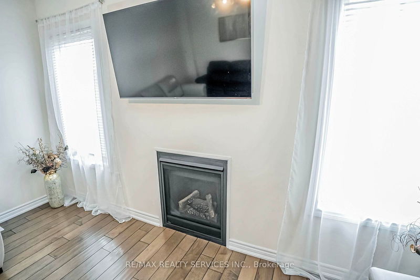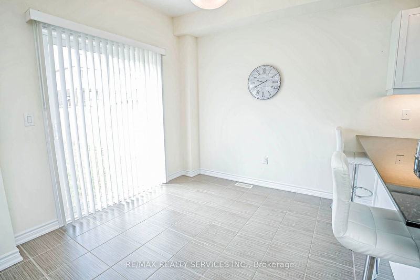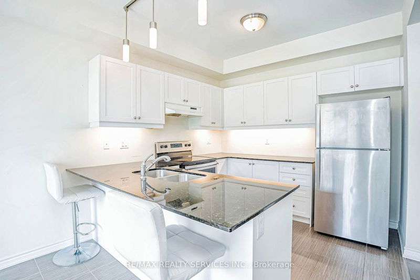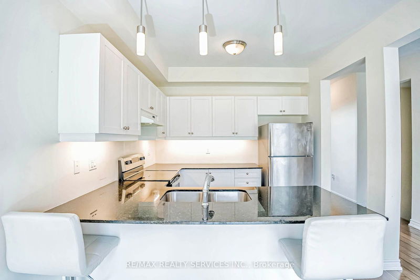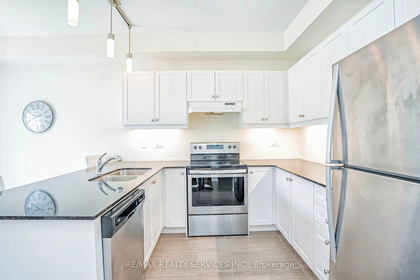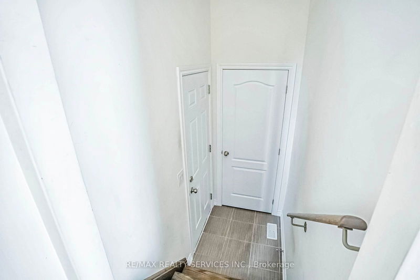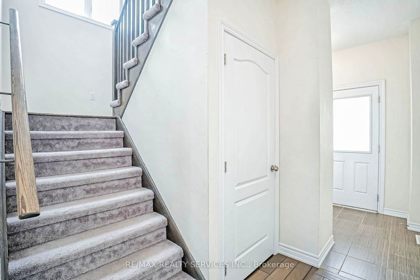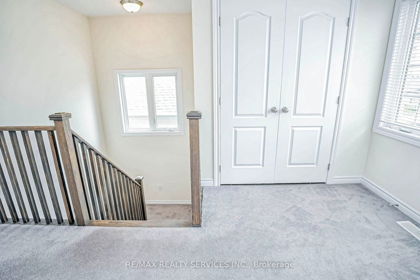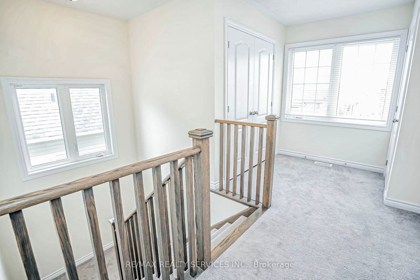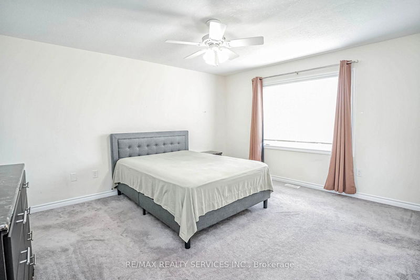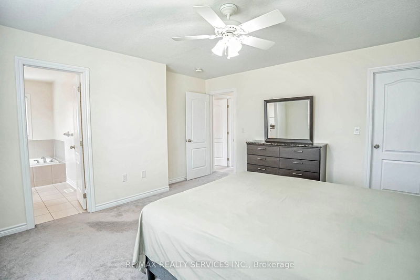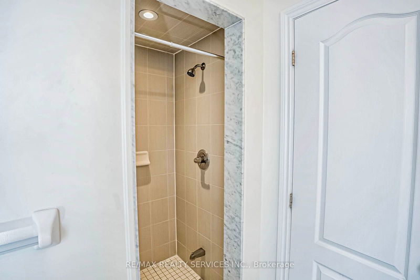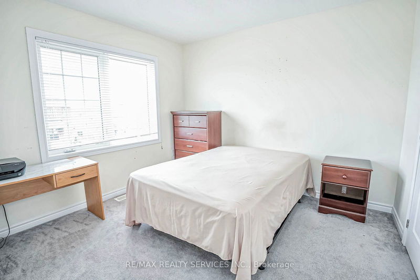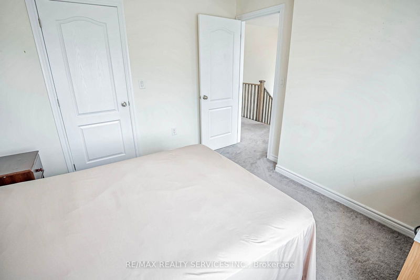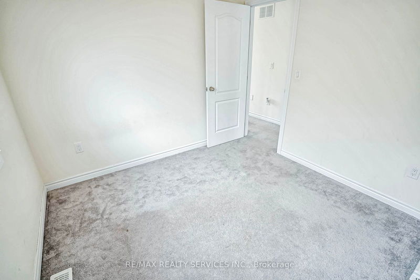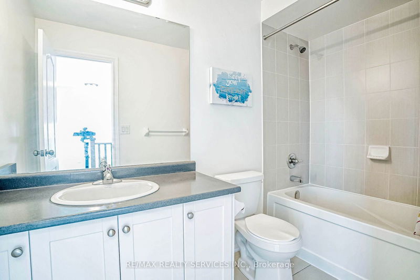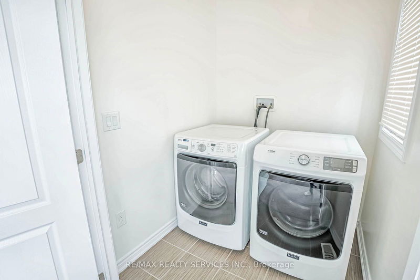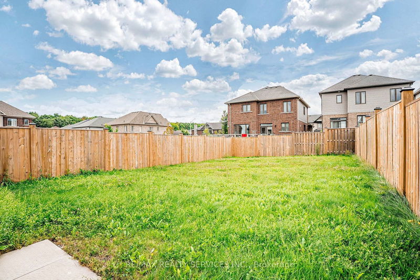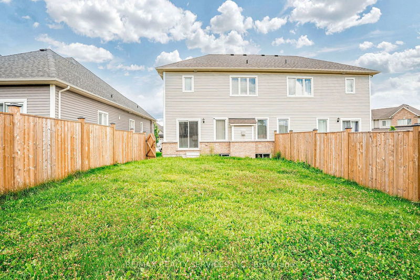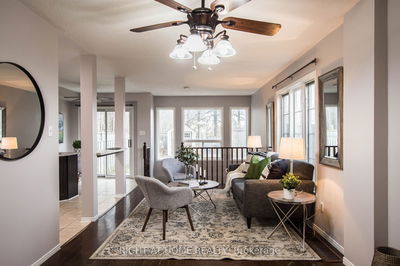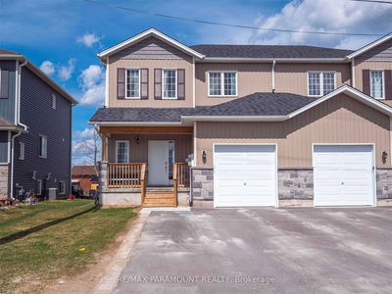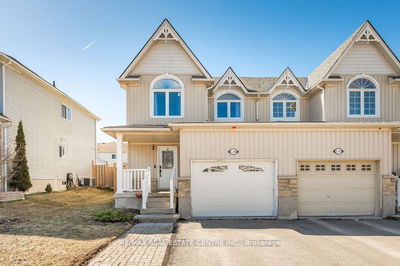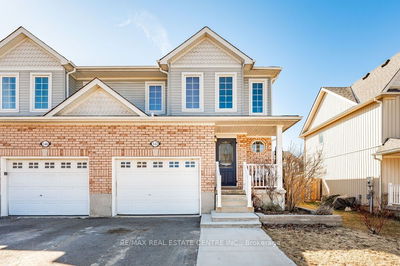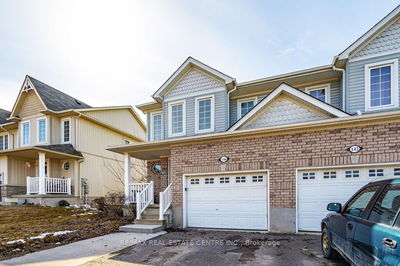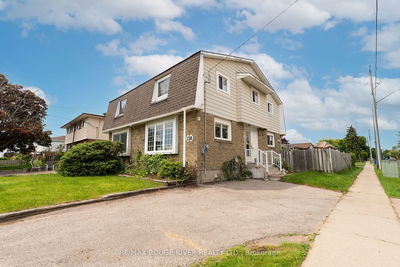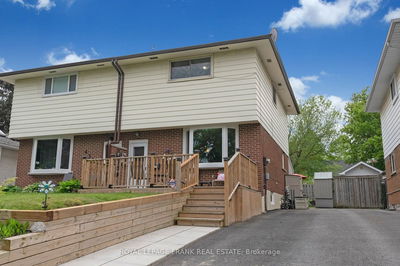Absolutely beautiful 3 bed & 3 bath Semi-detached home with double door entrance. Main floor boasts open concept floor plan with 9 ceiling & hardwood flooring. Kitchen features shaker cabinets with balance lighting, Granite counter with under-mount sink, S/S Appliances, B/F bar & large Eat-in area. Bright & Spacious primary bedroom includes walk-in closet & ensuite with soaker tub & separate shower. This home also comes with fully fenced large backyard. Close to college, schools, Costco, provincial park & much more.
Property Features
- Date Listed: Monday, July 29, 2024
- Virtual Tour: View Virtual Tour for 197 Isabella Drive
- City: Orillia
- Neighborhood: Orillia
- Full Address: 197 Isabella Drive, Orillia, L3V 8K7, Ontario, Canada
- Living Room: Open Concept, Fireplace, Window
- Kitchen: Eat-In Kitchen, Ceramic Floor, Modern Kitchen
- Listing Brokerage: Re/Max Realty Services Inc. - Disclaimer: The information contained in this listing has not been verified by Re/Max Realty Services Inc. and should be verified by the buyer.

