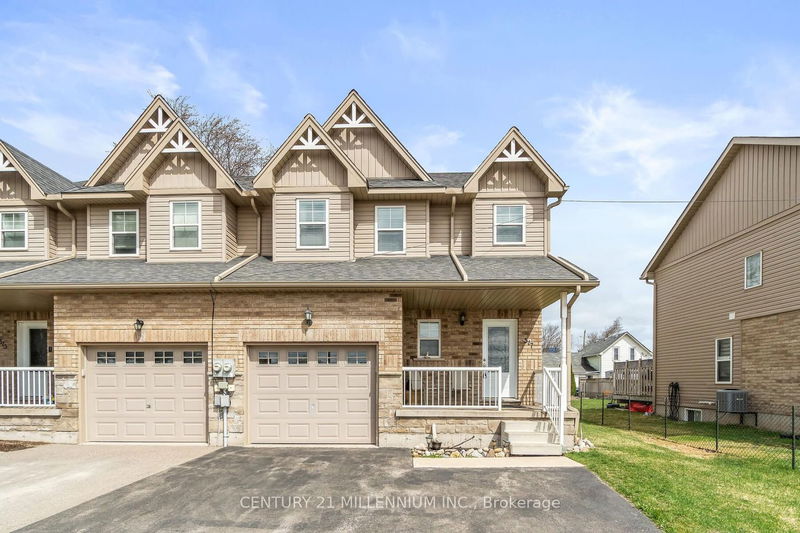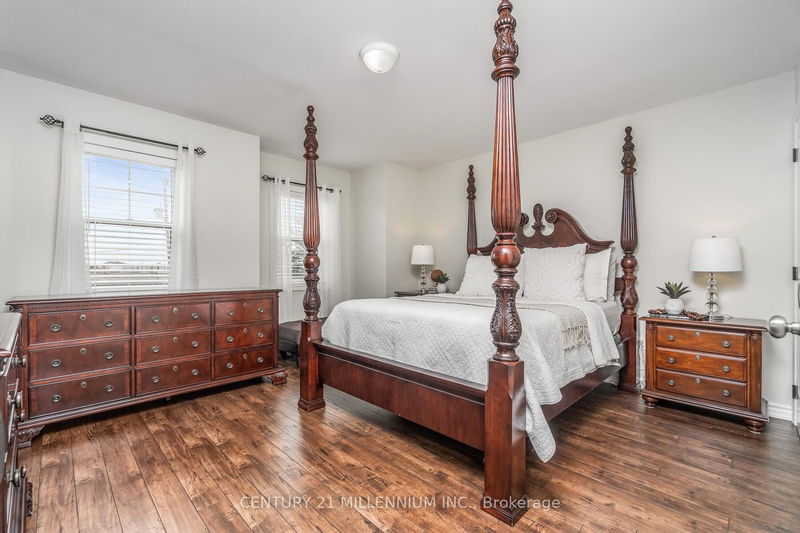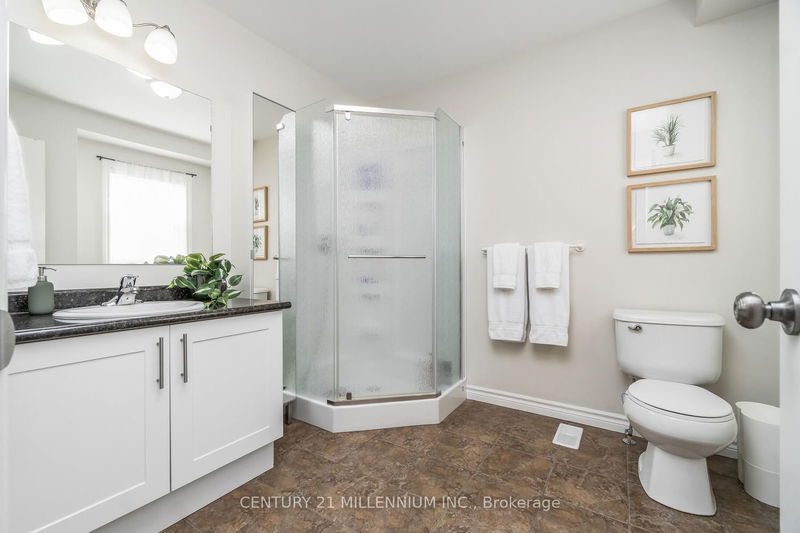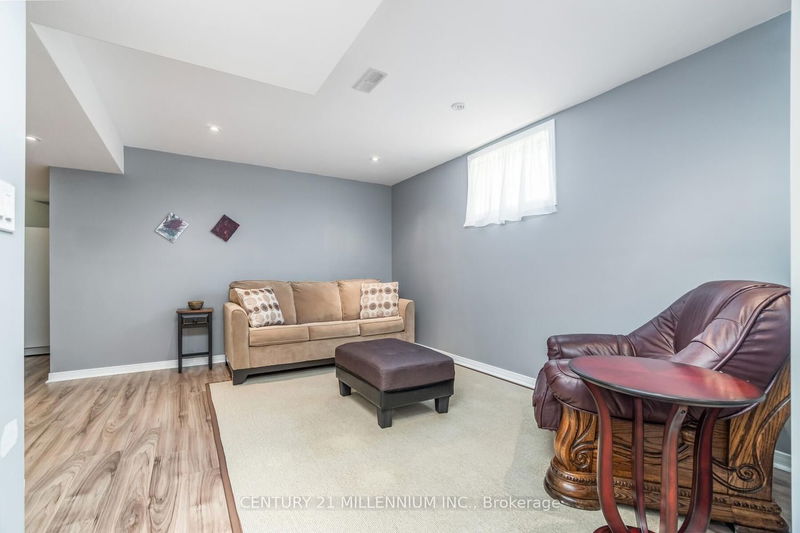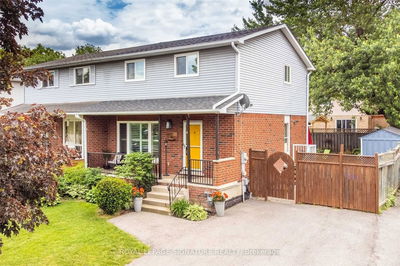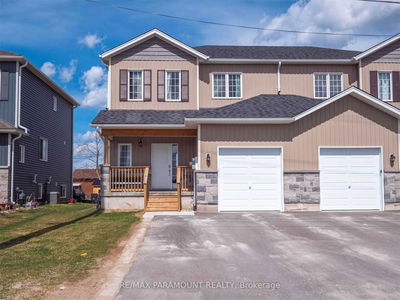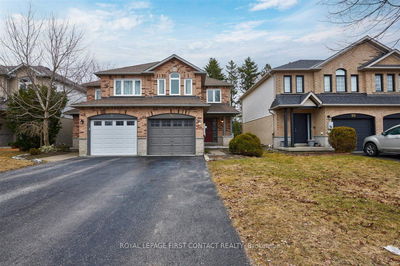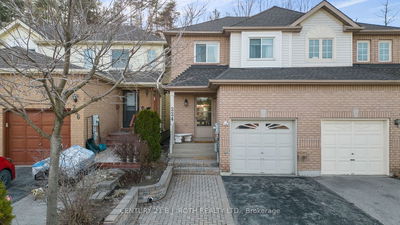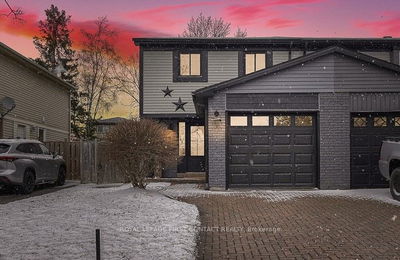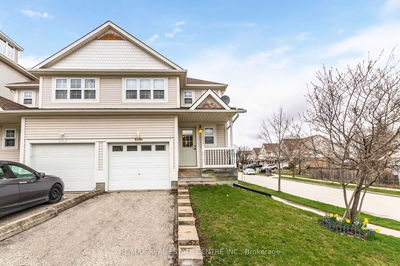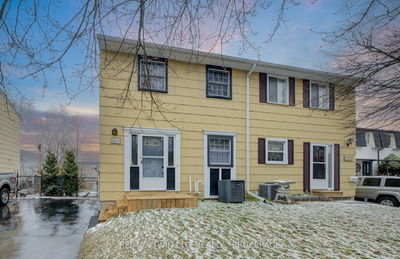You can have it all - an impeccably kept low-maintenance home, on the edge of town in a great neighbourhood! Yes, please! Step inside to the large front foyer w/ upgraded porcelain tiles convenient garage access from main floor. The open concept living space on the main floor w/ oversized dining room, living room and kitchen. The upgraded staircase takes you upstairs to the primary suite w/ double closets and 3 pc ensuite bathroom and 2 additional bedrooms and bathroom. The completely finished, bright lower level includes is the perfect extra living space for recreation room perfect for everyday use, a movie night or entertaining! Walk to Downtown, Parks, Restaurants, and more! Tax amount stated was for 2022, still validating 2023 amount.
Property Features
- Date Listed: Friday, May 10, 2024
- Virtual Tour: View Virtual Tour for 517 Victoria Street
- City: Shelburne
- Neighborhood: Shelburne
- Full Address: 517 Victoria Street, Shelburne, L9V 2Y3, Ontario, Canada
- Living Room: Hardwood Floor, W/O To Deck, Open Concept
- Kitchen: Ceramic Floor, Backsplash, Open Concept
- Listing Brokerage: Century 21 Millennium Inc. - Disclaimer: The information contained in this listing has not been verified by Century 21 Millennium Inc. and should be verified by the buyer.

