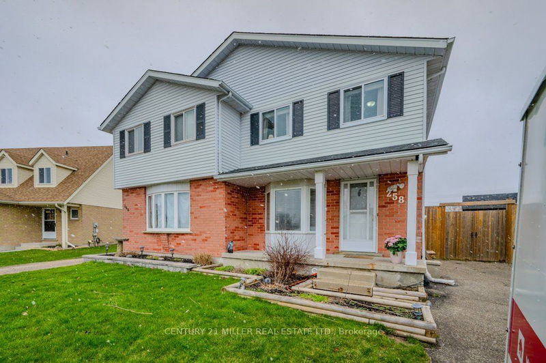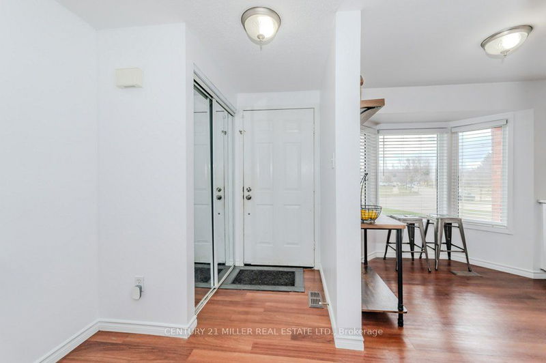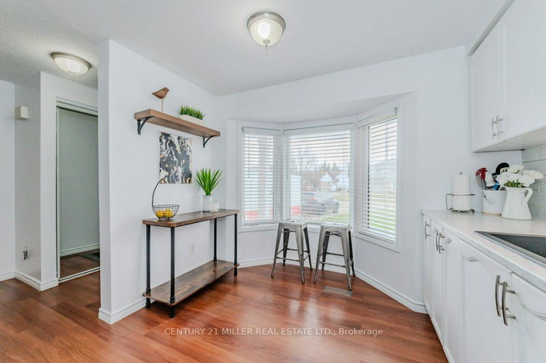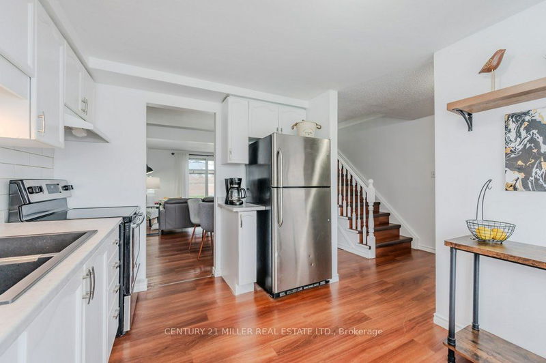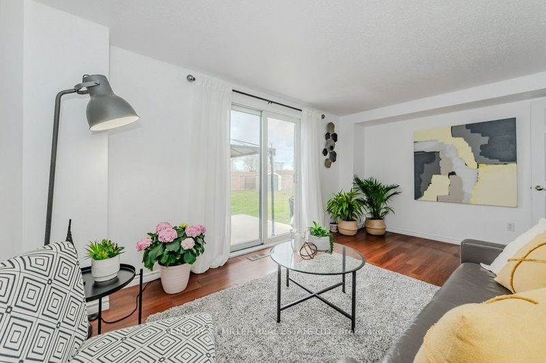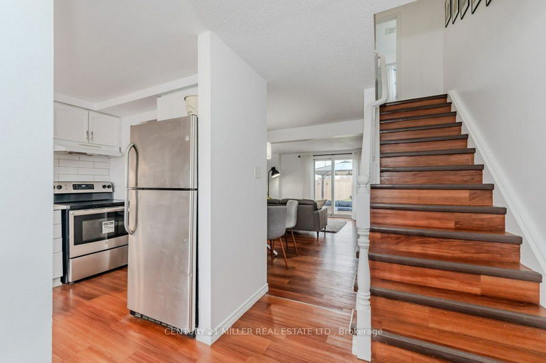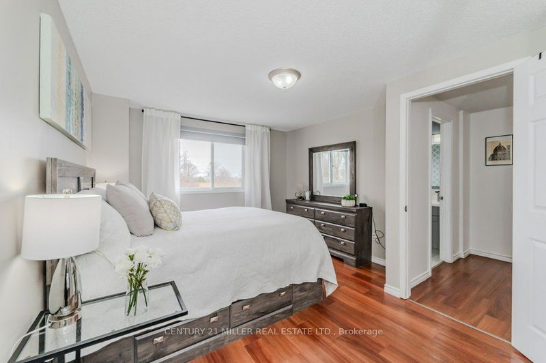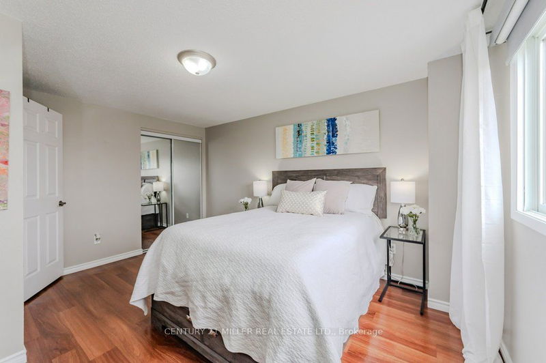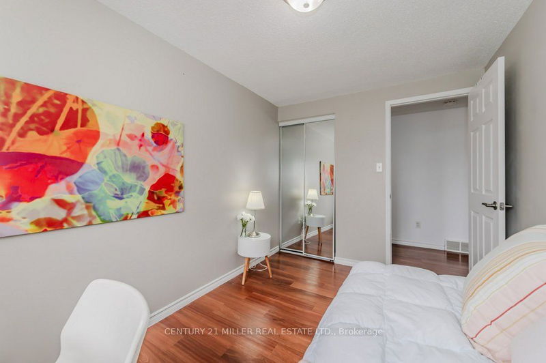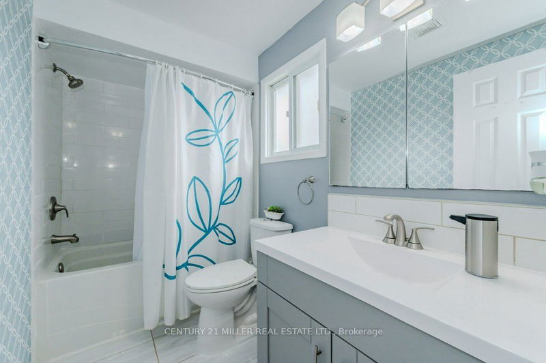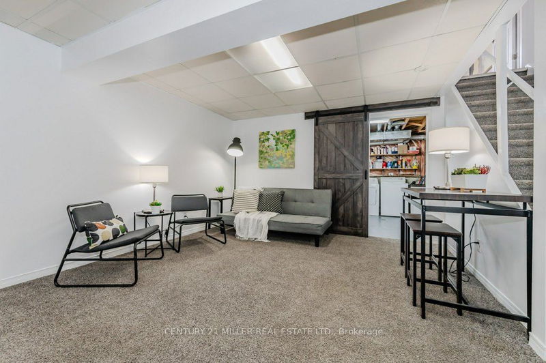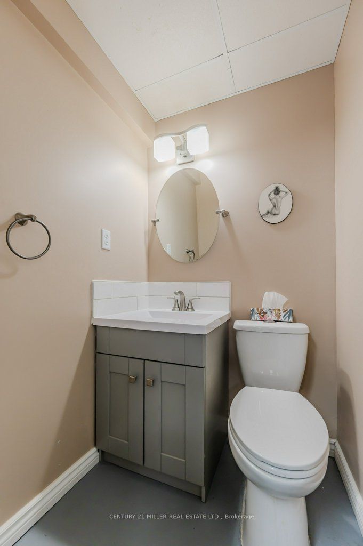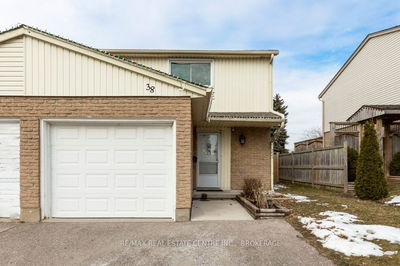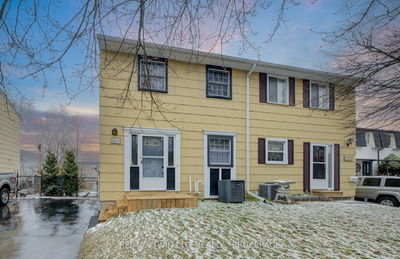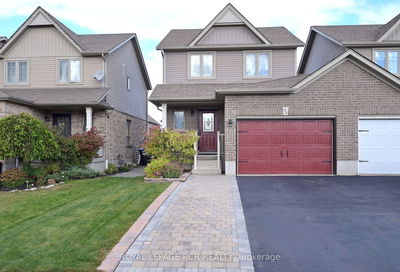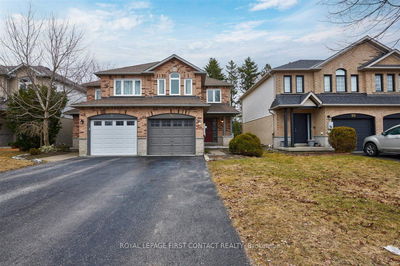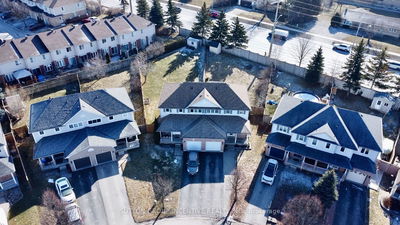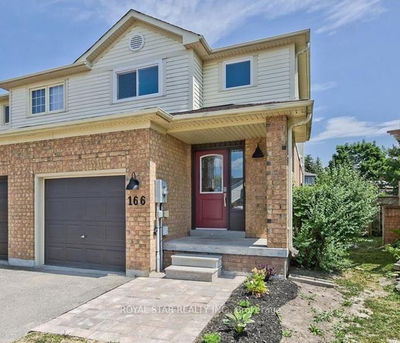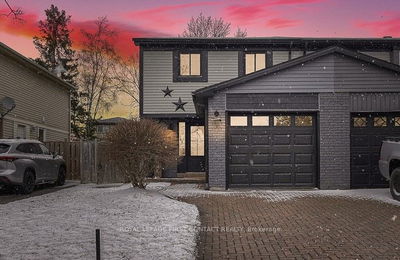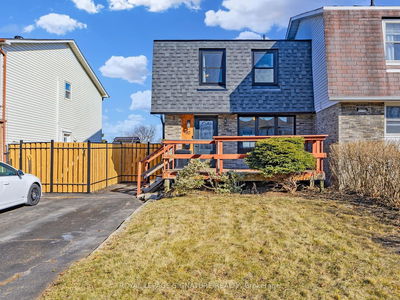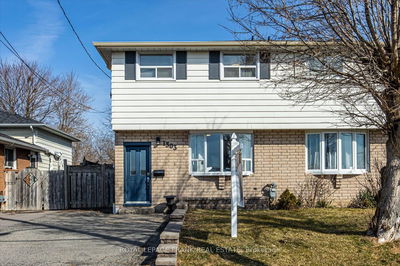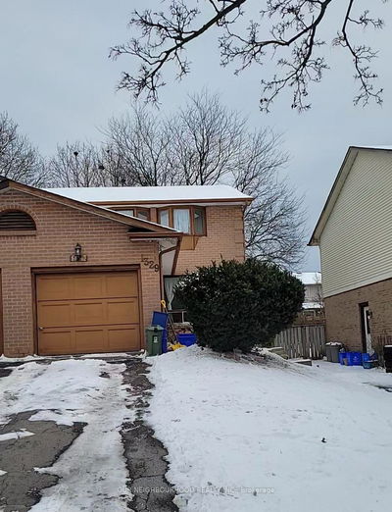This inviting 2-storey semi-detached home boasts of a delightful blend of modern comforts andtranquil surroundings. The main floor invites you into a living space ideal for relaxation andentertaining alike. The adjacent kitchen offers both functionality and style. There are threebedrooms and an updated bathroom in the second floor. The finished basement has a rec room a halfbath & laundry. The expansive backyard beckons with its concrete patio and charming gazebo, creatingthe perfect setting for barbecues and summer gatherings. Situated on a pie-shaped lot within apeaceful crescent, this home offers a serene retreat from the hustle & bustle of city life and yetprovides access to amenities, schools, parks, shopping and recreational facilities. 258 BenesfortCres promises a lifestyle of comfort convenience and cherished memories.
Property Features
- Date Listed: Wednesday, April 10, 2024
- Virtual Tour: View Virtual Tour for 258 Benesfort Crescent
- City: Kitchener
- Major Intersection: Victora St., & Fischer Hallman
- Full Address: 258 Benesfort Crescent, Kitchener, N2N 3B5, Ontario, Canada
- Living Room: Main
- Kitchen: Main
- Listing Brokerage: Century 21 Miller Real Estate Ltd. - Disclaimer: The information contained in this listing has not been verified by Century 21 Miller Real Estate Ltd. and should be verified by the buyer.

